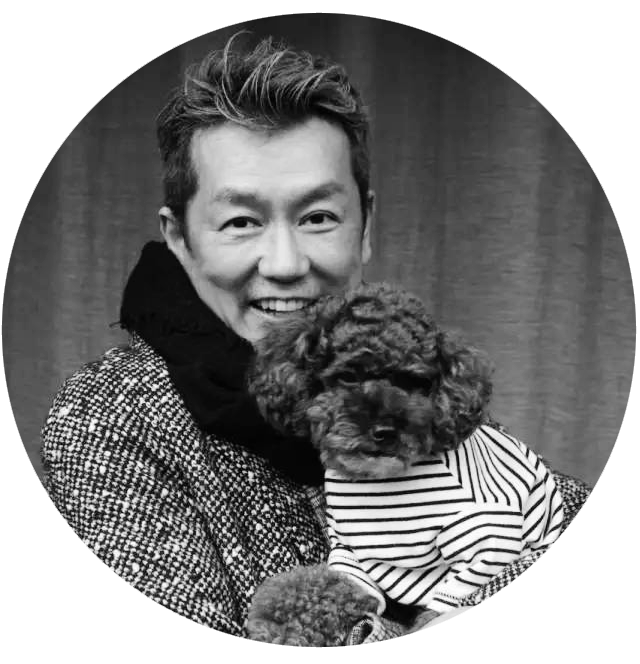Juncal
2014-06-18 22:50




The Juncal - Rodney House is located in Begur, Region Girona of Spain, on one of the most beautiful areas of Costa Brava. Designed by Pepe Gascon Arquitectura, the house has a longitudinal volume oriented from north towards south, built on two floors. The upper floor is dedicated to three bedrooms and the inferior floor belongs to common spaces. Precisely because it is built parallel to the coast, on longitude, all rooms benefit from a large opening towards the Mediterranean Sea, with a splendid view of mountains and bays.
容卡尔
The house was built on a slope, many dredging, dishevelment and consolidation works were necessary, including building a massive stone wall connected to the building. The wall, made of local stone, offers privacy to the inhabitants of the house. The access road goes across the wall and introduces the visitor to the upper floor of the house. This access path splits the volume of the house in two equal shares, connected through a central yard, which displays spectacular rocks from previous dredging.
这所房子建在斜坡上,许多疏浚、散装和加固工程都是必要的,包括建造一堵与建筑物相连的巨大石墙。这堵墙是用当地的石头砌成的,为房子的居民提供了隐私。这条通路穿过墙壁,把来访者介绍到房子的上层。这条通道将房屋的体积分成两个相等的部分,通过一个中央院子连接起来,这个院子展示了以前疏浚的壮观岩石。


The house is enriched by balconies that have the shape of a console and suspended terraces. A considerable part of the field was left free being dedicated to leisure activities specific for a summer house. The terraces, the garden, the space for grill, the swimming pool are practically united to the living, the kitchen and dining room could be totally open due to mobile glass walls. The contrast between the two floors is obvious, one being opaque while the other is light and diaphanous. The Juncal - Rodney House succeeds to establish unequivocal systemic relationships with the environment, the field and the abrupt geography of Costa Brava, the rocky land, but also with the blue Mediterranean sky. This is a dream house anchored on a rock and having an open horizon in its entire splendor!
房子是丰富的阳台,有一个控制台的形状和悬空的梯田。这片土地的很大一部分是免费的,专门用于避暑别墅的休闲活动。露台,花园,烧烤的空间,游泳池实际上是与生活结合在一起的,厨房和餐厅可以完全开放,因为移动的玻璃墙。这两层楼的对比很明显,一层是不透明的,另一层是光和透明的。容卡尔














































