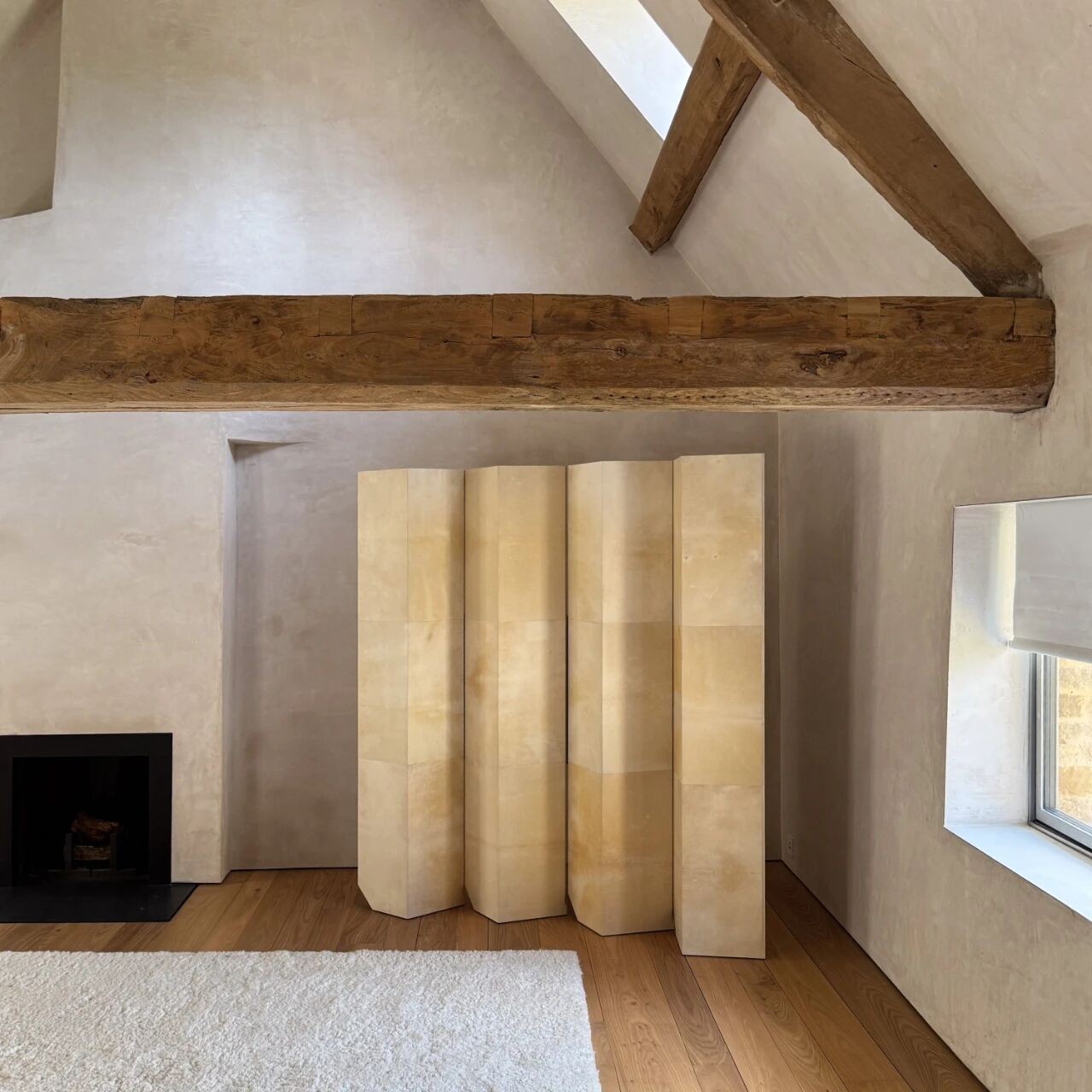Koto Cabins Featuring Minimal Aesthetics of Scandinavian Design
2019-04-16 20:25
Project: Koto Cabins Architects: Koto Design Location: United Kingdom Area: 25.0 m2 Project Year: 2018 Photographer: Joe Laverty
项目:Koto小屋建筑师:Koto设计地点:英国地区:25.0平方米项目年:2018年摄影师:Joe Laverty
KOTO [ KO-TO ] The traditional Finnish word for ‘cosy at home’ is made up of the design husband and wife design duo Johnathon Little and Zoe Little. Having spent the past decade in Oslo where Johnathon previously worked for Snohetta, Johnathon and Zoe wanted to acknowledge, not only the enduring minimal aesthetics of Scandinavian design they became attached to but the Nordic lifestyle and the value of a healthy work-life balance. ‘We are creating beautiful small buildings that allow people to connect with nature and embrace outdoor living.’ Our ambition has been to create a lifestyle brand that is centred around the Nordic concept Friluftsliv (pronounced free-loofts-liv), an expression that translates to “open-air living”.
Koto[KO-to]传统的芬兰语单词“家庭舒适”是由设计夫妻设计的一对约翰顿·利特尔和佐伊·利特尔组成的。过去十年里,约翰顿曾在奥斯陆为斯诺赫塔(Snohetta)工作过,约翰顿和佐伊(Zoe)想要承认,这不仅是他们对斯堪的纳维亚设计的持久最低美学要求,也是北欧人的生活方式和健康工作-生活平衡的价值所在。“我们正在建造漂亮的小型建筑,让人们能够与大自然联系起来,拥抱户外生活。”我们的目标是创造一个以北欧概念friluftliv为中心的生活方式品牌,这个词被翻译成“露天生活”。
Norwegian poet Ibsen described the term as the value of spending time in the remote outdoors for spiritual and mental wellbeing. KOTO are challenging how we think about buildings in the landscape from every angle, from construction to how they are used and the environmental impact at every step along the way. We have created an ‘off the shelf’ housing solution – Koto cabins -, that addresses the demands of our changing mindsets towards house buying.
挪威诗人易卜生(Ibsen)将这个词描述为在偏远的户外度过精神和精神健康的时间的价值。Koto正在挑战我们如何从各个角度看待景观中的建筑物,从建筑到如何使用它们,以及沿途每一步对环境的影响。我们创造了一个“现成的”住房解决方案-Koto小屋-解决了我们不断变化的购房心态的需求。
‘They are a sculptural interpretation of the small buildings that you see across Europe, from Bothys to Alpine huts and Norwegian Hytte. These small pitched roof buildings are an integral part of the landscape and provide warmth, shelter and an opportunity to fully immerse in nature. That is the heart of the ethos at KOTO .’
“它们是对整个欧洲的小型建筑的雕塑式诠释,从博提斯到阿尔卑斯山小屋,再到挪威高地。”这些小倾斜屋顶建筑是景观的组成部分,提供温暖、住所和充分融入自然的机会。这是Koto精神的核心。
Partnering with manufacturers has brought an exceptional level of experience and craftsmanship to the finished product and builds on years of their development of low energy, timber frame buildings. Koto’s modular concept allows for flexible living. 1, 2, 3 or 4-bed combinations with additional ‘add-ons’ including outdoor showers and saunas. Thinking about each living space as a separate design exercise has allowed us to create unique experiences in each space.
与制造商的合作给成品带来了非凡的经验和工艺,并建立在他们多年来开发低能耗、木结构建筑的基础上。Koto的模块化概念允许灵活的生活。1,2,3或4张床的组合,附加的“附加”,包括室外淋浴和桑拿。把每一个生活空间看作一个单独的设计练习,让我们能够在每个空间中创造出独特的体验。
Throughout the buildings, expansive concealed storage walls maximise floor space and maintain the clean aesthetic. The space is flooded by natural light, cosy nooks and generous bespoke window seats, maximising use of space whilst connecting the user to the outside world. Although working with a relatively small footprint, the tall diagonal ridge opens up the spaces dramatically.
在整个建筑中,膨胀的隐蔽储藏墙最大限度地增加了地板空间,保持了干净的美观。空间充满自然光,舒适的角落和慷慨定制窗口座椅,最大限度地利用空间,同时连接用户与外部世界。虽然占地面积相对较小,但高耸的对角线山脊显着地打开了空间。
Each bedroom is designed to feel like a private retreat within the landscape, key pieces of furniture all from Hay have been curated to create a calm, minimal environment. Occupants can enjoy flexible space, to sleep, to relax and to disconnect. Features include concealed storage walls and fold down beds. Even though each ‘pod’ boasts a large glazed facade, they can be orientated in such a fashion they will always remain private. Continuing the Nordic aesthetic, each cabin has a Morso wood burning stove and neutral interiors create calm and elegant spaces.
每一间卧室的设计都像是景观中的私人休憩,所有来自干草的关键家具都是精心设计出来的,以创造一个平静、简朴的环境。居住者可以享受灵活的空间,睡觉,放松和断开连接。其特点包括隐蔽的储藏墙和折叠床。尽管每个“豆荚”都有一个巨大的玻璃外墙,但它们可以这样的方式定位,它们将永远保持私密。继续北欧的美学,每间小屋都有一个莫索木燃烧炉和中性的内部创造平静和优雅的空间。
The interiors in the ensuite bathroom give a striking contrast. Dark colours and copper Lusso fixtures bring a feeling of ‘noir opulence’, enveloping and awakening all senses. The black outdoor shower and add-on sauna cabin all add to the ‘spa’ experience. The collection of KOTO cabins within the landscape can be ‘added to (or taken from)’, reconfigured to the needs of the client and the constraints of the site. They are designed to last a lifetime and can even be relocated to a totally different site years later.
套间浴室的内饰形成了鲜明的对比。深色和铜卢索装置带来了一种‘黑色富裕’的感觉,包围和唤醒所有的感官。黑色的室外淋浴和附加的桑拿房都增加了“水疗”的体验。景观中Koto小屋的集合可以“添加(或摘取)”,重新配置以满足客户的需求和站点的限制。它们被设计成能持续一生,甚至可以在几年后被重新安置到一个完全不同的网站。
 举报
举报
别默默的看了,快登录帮我评论一下吧!:)
注册
登录
更多评论
相关文章
-

描边风设计中,最容易犯的8种问题分析
2018年走过了四分之一,LOGO设计趋势也清晰了LOGO设计
-

描边风设计中,最容易犯的8种问题分析
2018年走过了四分之一,LOGO设计趋势也清晰了LOGO设计
-

描边风设计中,最容易犯的8种问题分析
2018年走过了四分之一,LOGO设计趋势也清晰了LOGO设计


















































