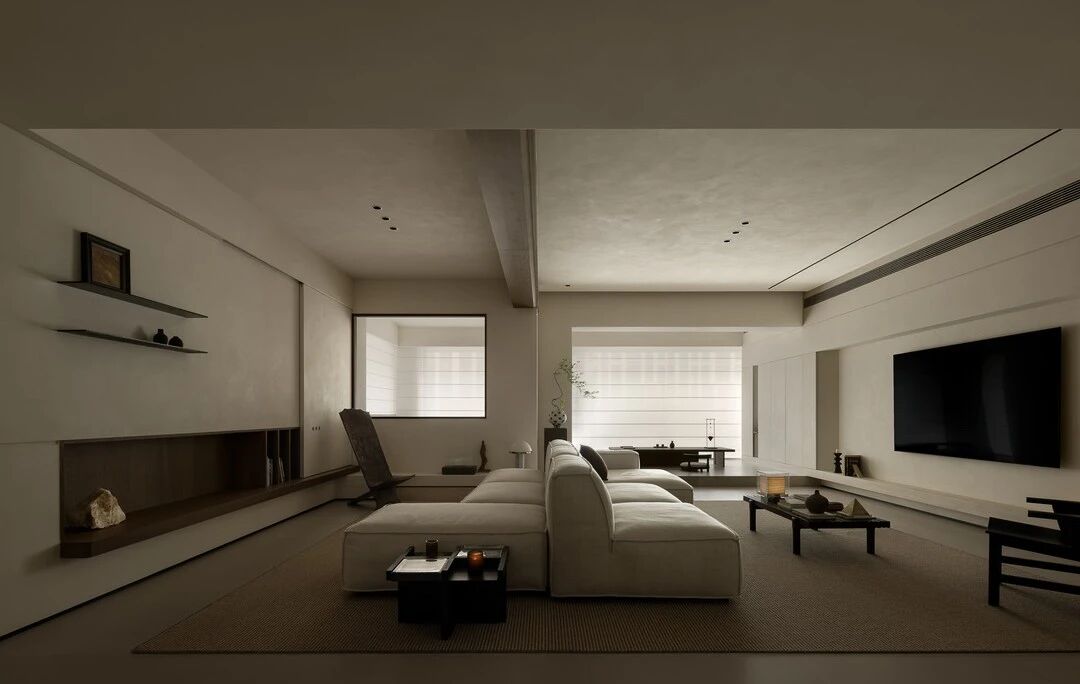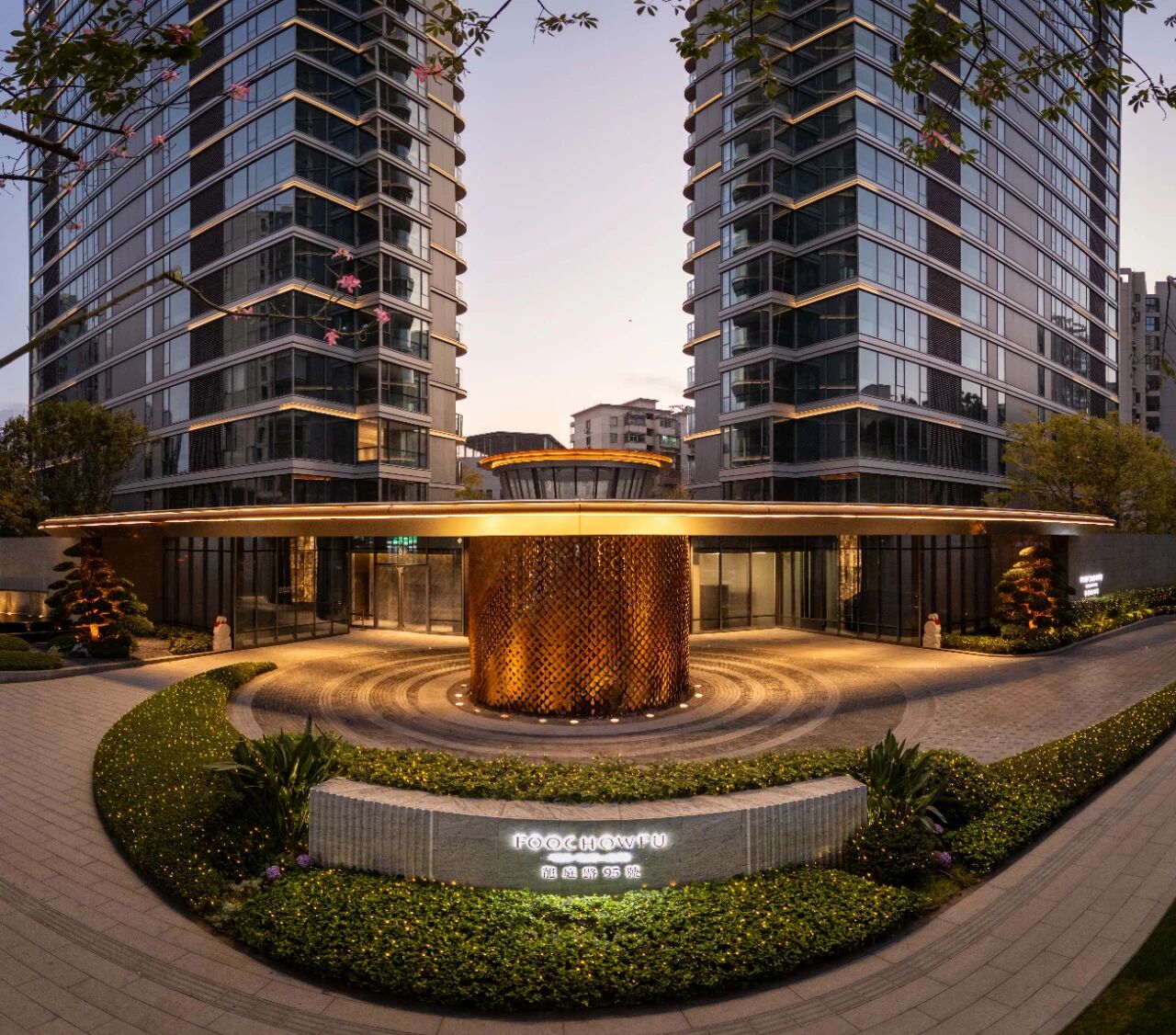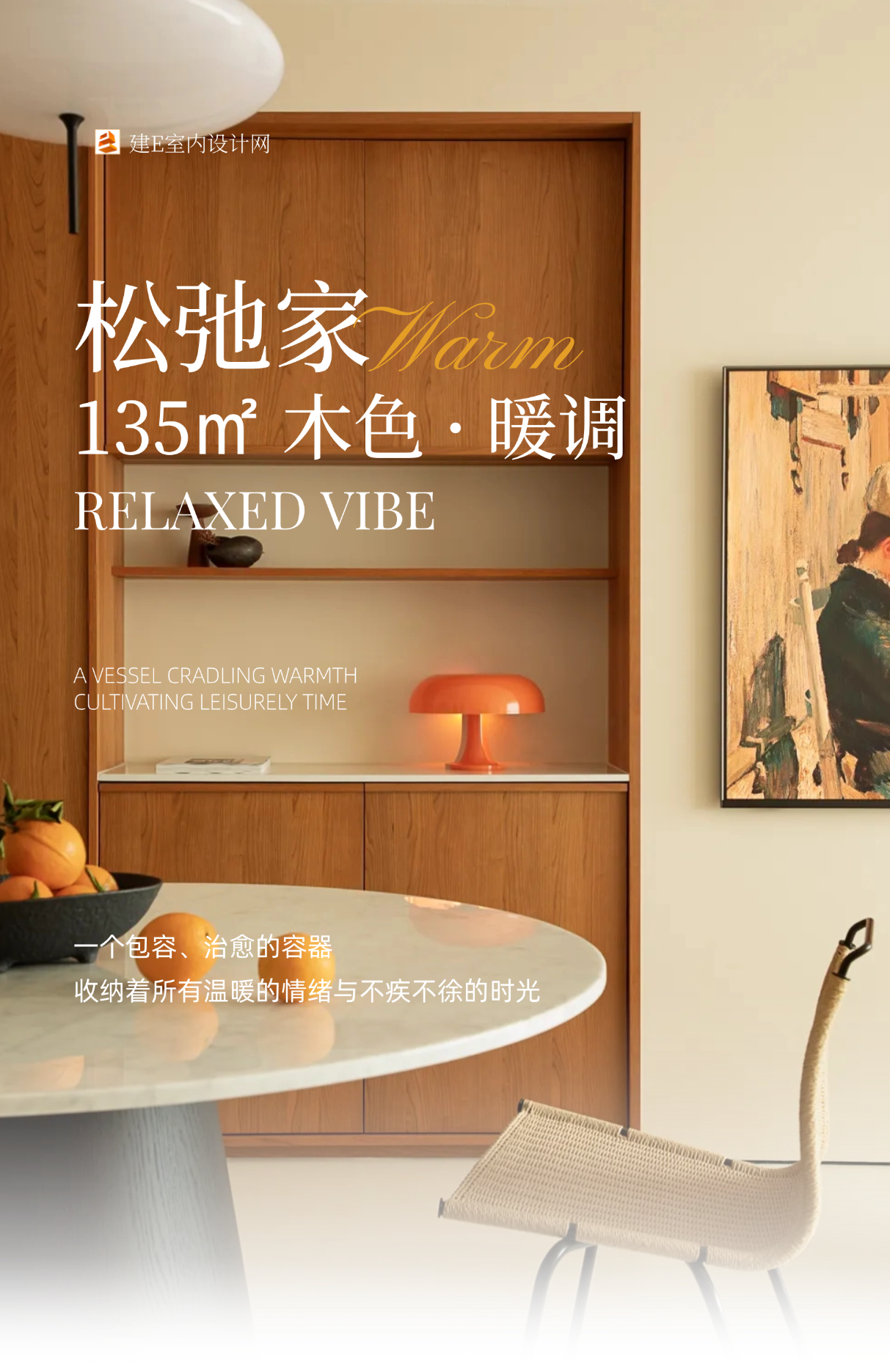Dancing Light Residence / Kendle Design Collaborative
2019-04-15 20:13
Project: Dancing Light Residence Architects: Kendle Design Collaborative Lead Architects: Brent Kendle Interior Designer: David Michael Miller Landscape Architect: GBtwo Landscape Architects Builder: Desert Star Construction Location: Paradise Valley, Arizona, United States Area 5600.0 m2 Project Year: 2016 Photographer: Alexander Vertikoff
项目:跳舞轻住宅建筑师:肯德尔设计合作牵头建筑师:布伦特肯德尔室内设计师:大卫迈克尔米勒景观设计师:GB2景观建筑师:沙漠之星建筑地点:天堂谷,亚利桑那州,5600.0平方米项目年:2016年摄影师:亚历山大威尔蒂科夫
Desert form, indigenous materials, natural light, and mountain views inspire this home. Layered walls of rammed-earth, metal, concrete, and glass create a playful collection of organic forms within a natural desert setting while visually articulating the various functions within.
沙漠的形式,本土的材料,自然的光,和山景启发了这个家。由夯土、金属、混凝土和玻璃组成的分层墙在自然沙漠环境中创造了一个有趣的有机形态集合,同时在视觉上阐明了其中的各种功能。
The signature feature of the Dancing Light Residence is its floating roof canopy, the underside of which is comprised of tectonic-like forms inspired by the local geology and monsoon cloud formations. More than just sculpture and protection from the elements, this canopy balances the owner’s desire for both grandeur and coziness, starting low within the interior living spaces and rising dramatically towards the 180-degree mountain view. All lighting and mechanical devices are carefully concealed within the fissures of this feature, allowing the form and materials to be the focus.
舞动轻型住宅的标志性特征是它的浮顶天篷,其底部由受当地地质和季风云形成启发的构造状形式组成。不仅仅是雕塑和保护不受元素的影响,这一天篷平衡了主人对宏伟和舒适的渴望,从室内居住空间的低谷开始,向180度的山景急剧上升。所有的照明和机械设备都被小心地隐藏在这个特征的裂缝中,让形式和材料成为焦点。
A passive feature includes interior spaces arranged about a central outdoor atrium, allowing modulation of daylight and breezes to provide natural interior comfort. Natural light brings this home to life, seeping in through carefully articulated crevices or reflecting off the strategically located pool, constantly transforming the mood of this home. At times water-reflected light dances across the fractured planes of earth and wood while other times providing a Zen-like sense of calm.
一个被动的特点包括内部空间布置在中央室外中庭,允许调节日光和微风,以提供自然的室内舒适。自然光将这个家带入生活,通过精心设计的裂缝渗透进来,或反射出战略位置的水池,不断地改变着这个家的气氛。有时,水反射的光在地球和木头的破碎层面上舞蹈,而其他时候则提供一种禅宗般的平静感。
 举报
举报
别默默的看了,快登录帮我评论一下吧!:)
注册
登录
更多评论
相关文章
-

描边风设计中,最容易犯的8种问题分析
2018年走过了四分之一,LOGO设计趋势也清晰了LOGO设计
-

描边风设计中,最容易犯的8种问题分析
2018年走过了四分之一,LOGO设计趋势也清晰了LOGO设计
-

描边风设计中,最容易犯的8种问题分析
2018年走过了四分之一,LOGO设计趋势也清晰了LOGO设计
























































