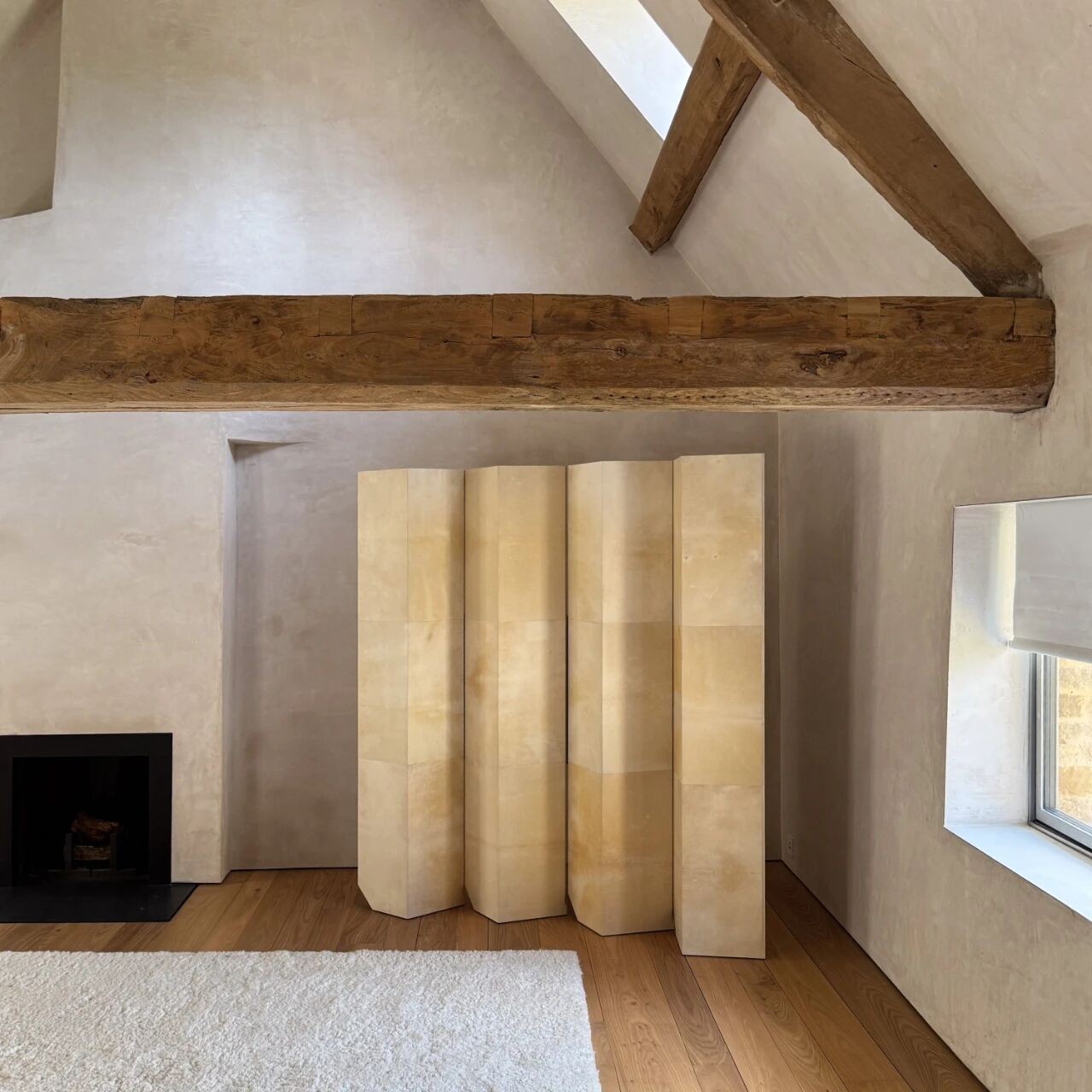OC Apartment in Vancouver / babienko ARCHITECTS
2019-04-16 15:22
Project: OC Apartment Architects: babienko ARCHITECTS Location: Vancouver, Canada Photographer: Ema Peter
项目:OC公寓建筑师:Babienko建筑师位置:加拿大温哥华摄影师:EMA Pete
Located adjacent to Stanley Park and English Bay, the design of this 1500 SF condo unit was initiated to highlight the west view ‘corridors’ framed by the existing concrete columns. Removal of the interior walls enhance the delivery of the natural daylight into the suite creating a simple comfortable living space and serves to showcase the client’s art collection.
位于斯坦利公园和英吉利湾附近,这个1500 SF公寓单元的设计是为了突出由现有混凝土柱构成的西景“走廊”。拆除室内墙壁,增强了自然日光进入套房,创造了一个简单、舒适的居住空间,并用来展示客户的艺术收藏。
The quiet yet rich interior was achieved by juxtaposing the vertical concrete columns, soda blasted to reveal the larger aggregate, with smooth-surfaced soft white cabinets, a dark concrete floor and painted gypsum wall board. The reclaimed wood timber stack serves to ground the ‘back’ of the living spaces and conceal a unique program requirement for a cyclist training space while also establishing a spatial delineation between public and private spaces.
安静而富饶的内部是通过平行垂直混凝土柱,汽水爆出更大的骨料,光滑的表面柔软的白色橱柜,一个黑暗的混凝土地板和油漆石膏板。回收的木材堆叠用于地面的生活空间‘背部’,隐藏了一个独特的程序要求自行车训练空间,同时也建立了公共空间和私人空间之间的空间划分。
Hidden doors and passage ways throughout allow the suite to adapt to the family’s need for different living arrangements and feel larger with multiple circulation routes.
整个房间的隐蔽门和通道使套房能够适应家庭对不同生活安排的需要,并能感觉到更大的流通路线。
 举报
举报
别默默的看了,快登录帮我评论一下吧!:)
注册
登录
更多评论
相关文章
-

描边风设计中,最容易犯的8种问题分析
2018年走过了四分之一,LOGO设计趋势也清晰了LOGO设计
-

描边风设计中,最容易犯的8种问题分析
2018年走过了四分之一,LOGO设计趋势也清晰了LOGO设计
-

描边风设计中,最容易犯的8种问题分析
2018年走过了四分之一,LOGO设计趋势也清晰了LOGO设计


















































