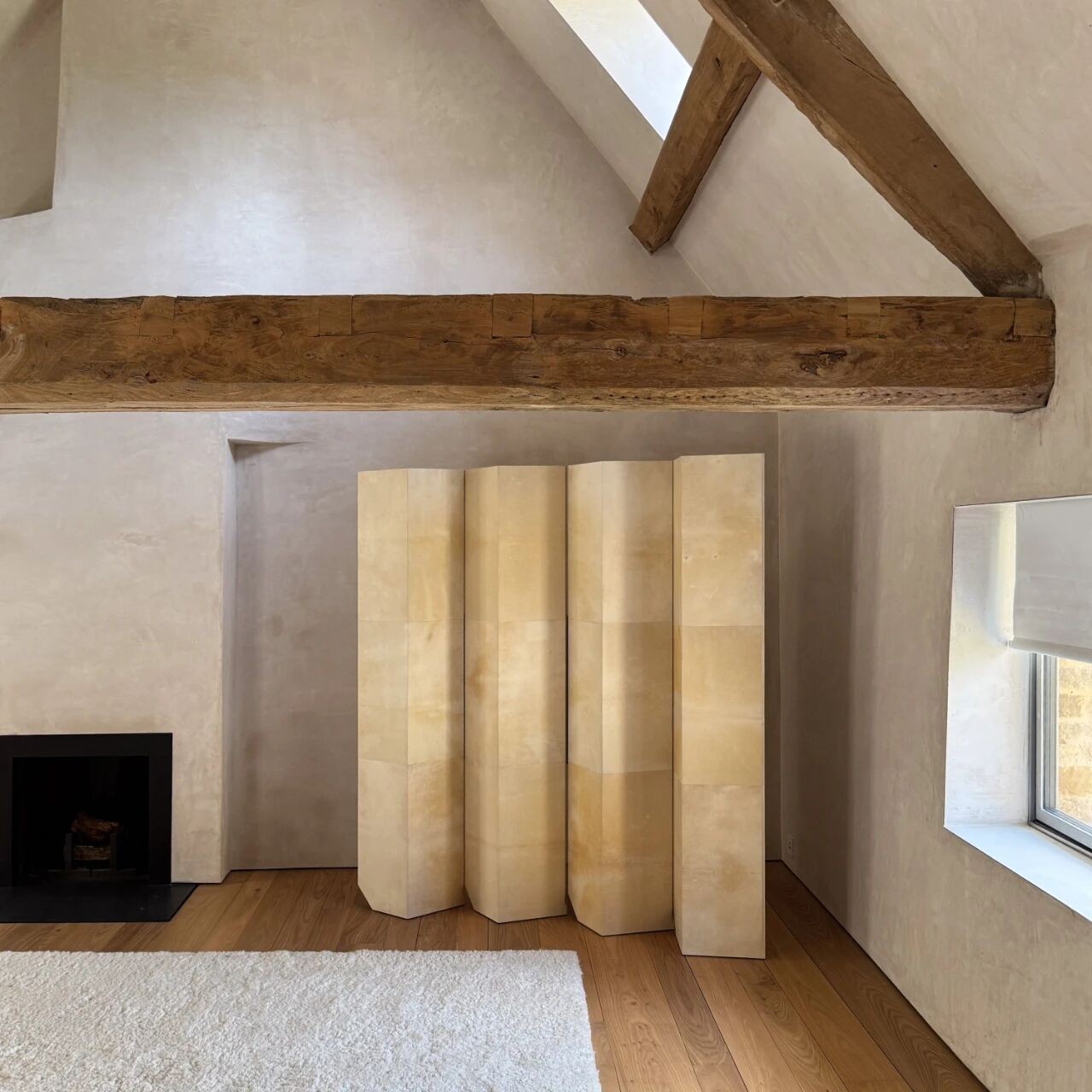Carroll Helms Residence / Raleigh Architecture
2019-04-16 10:01
Project: Carroll Helms Residence Architects: Raleigh Architecture Lead Architect: Craig Kerins Location: Raleigh, North Carolina Year 2018 Photography: Keith Isaacs
项目:卡罗尔·赫尔姆斯住宅建筑师:罗利建筑首席建筑师:克雷格·凯林斯地点:北卡罗来纳州罗利2018年摄影:基思·艾萨克斯
Description by Raleigh Architecture: Sited on a busy thoroughfare near downtown Raleigh, the Carroll Helms Residence breathes new life into an existing 1920’s masonry structure. Re-envisioned to meet the needs of a large modern family, the house retains elements of the existing house typology while introducing new spatial elements. A central hallway becomes a light filled stair volume, connecting the front yard to the back and separating the private sleeping areas on the second floor. Spacious back porches capture light and breezes and the front porch is bordered with concrete landscape walls to reimagine an old house with new rules.
罗利建筑描述:位于罗利市中心附近繁忙的大道上,卡罗尔赫尔姆斯住宅为现有的1920年砖石结构注入了新的生命。重新设想,以满足一个大的现代家庭的需要,房子保留了现有的房屋类型的要素,同时引入了新的空间元素。一条中央走廊变成了一个充满光线的楼梯,把前院和后面连接起来,把二楼的私人睡眠区隔开。宽敞的后廊捕捉光线和微风,前廊与混凝土景观墙接壤,以重新设想一个旧房子与新的规则。
 举报
举报
别默默的看了,快登录帮我评论一下吧!:)
注册
登录
更多评论
相关文章
-

描边风设计中,最容易犯的8种问题分析
2018年走过了四分之一,LOGO设计趋势也清晰了LOGO设计
-

描边风设计中,最容易犯的8种问题分析
2018年走过了四分之一,LOGO设计趋势也清晰了LOGO设计
-

描边风设计中,最容易犯的8种问题分析
2018年走过了四分之一,LOGO设计趋势也清晰了LOGO设计


















































