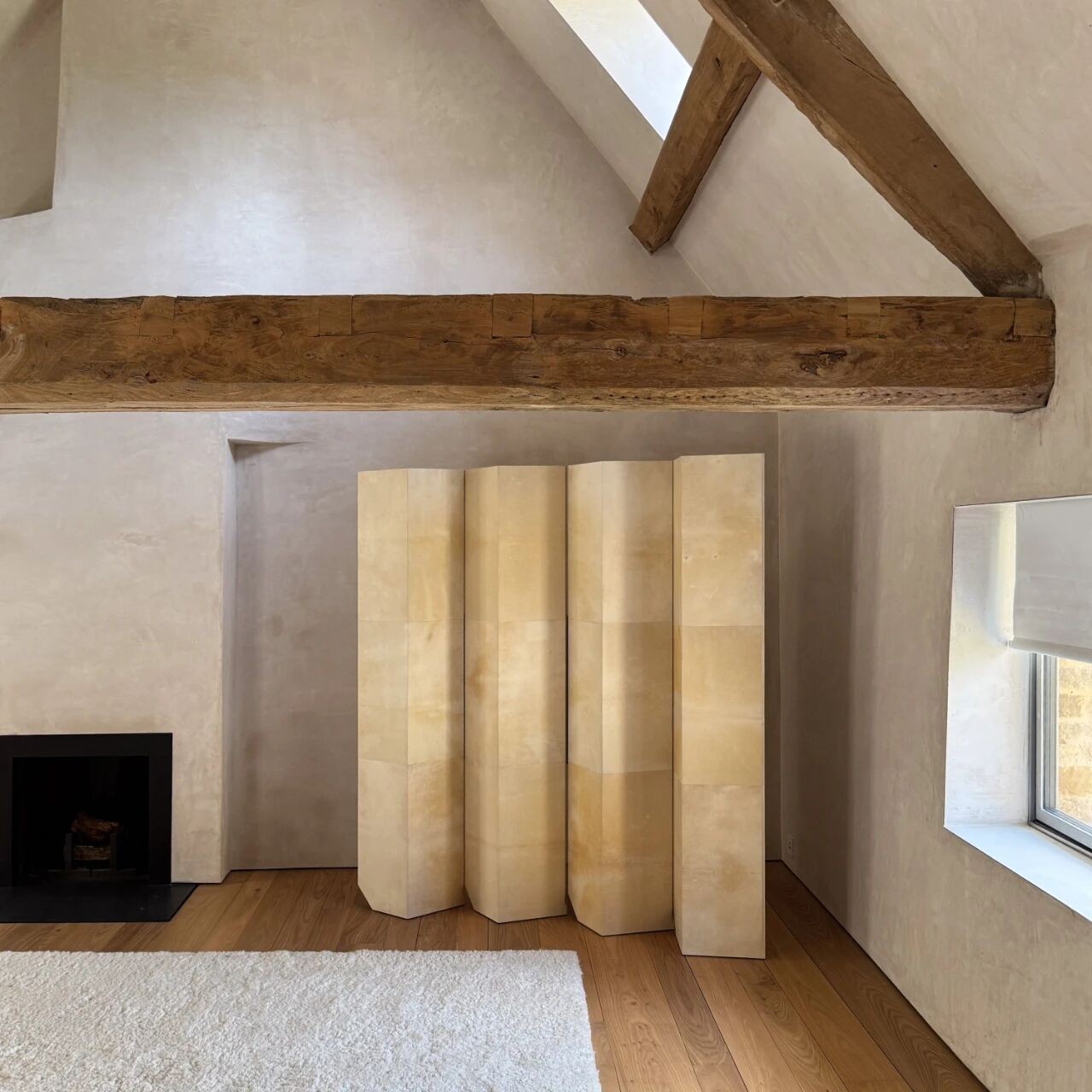Zero-Room Apartment in Budapest, Hungary / MÁS
2019-04-19 10:51
Project: Zero-Room Apartment Architects: MÁS Location: Budapest, Hungary Area: 35 m2 Project Budget: €20000 Year 2019 Photographer: Dávid Kis
项目:零房公寓建筑师:M S地点:匈牙利布达佩斯地区:35平方米项目预算:20000欧元,2019年摄影师:达维德·基斯
Creating a really tiny flat is always a challenge. However, checking the continuously increasing real estate prices there is a really big need for bringing out the most of all square meters and create great living conditions even in the smallest places.
建造一个非常小的公寓总是一个挑战。然而,要遏制房地产价格的不断上涨,就真的很有必要把所有的平方米都搬出来,即使是在最小的地方,也要创造出很好的生活条件。
The main concept of the zero-room apartment was to totally rethink a former traditional flat with only 35 m2. To create the largest spaces possible, all the interior walls were demolished. The closed, complementary functions – such as the bathroom, the toilet and a really small mechanical room– are located along the entrance, while everything else is in the spacious ’main’ room. Since the main room serves as kitchen, dining room, living room and bedroom, the furnishing played a particularly important role.
这套零房间公寓的主要概念是重新考虑一套原来只有35平方米的传统公寓。为了创造尽可能大的空间,所有的内墙都被拆除了。紧闭的、互补的功能-如浴室、厕所和一个非常小的机械室-位于入口,而其他一切都在宽敞的“主”房间里。由于主厅作为厨房、餐厅、客厅和卧室,家具的作用尤为重要。
Since the ’mess’ and the interference of different functions put in one space had to be avoided, a mobile, variable furnishing was created, where most of the elements can be hidden. The main goal was to create a totally functional apartment, that can be easily converted into an ordered work of art by closing some doors.
由于必须避免放置在一个空间中的“混乱”和不同功能的干扰,因此创建了一个可移动的、可变的摆设,其中大多数元素可以被隐藏起来。主要目标是建立一个完全功能的公寓,可以很容易地转换成一个有序的艺术品通过关闭一些门。
To hide or unhide the everyday mess of a kitchen or a wardrobe, special opening-sliding doors were used on the furniture. This way the main functions of a flat can be separated (closing the kitchen doors/hiding the bed), and you can enjoy the benefits of having a spacious living/workin/dining room. The zero-room apartment is a first attempt to give solution for a great and comfortable ‘roomless living’.
为了隐藏或揭开厨房或衣柜的日常杂乱,家具上使用了特殊的开滑动门。这样,公寓的主要功能可以分开(关闭厨房门/隐藏床),您可以享受拥有宽敞的客厅/工作间/餐厅的好处。这间零房间的公寓是第一次尝试给出一个伟大和舒适的“无房生活”的解决方案。
 举报
举报
别默默的看了,快登录帮我评论一下吧!:)
注册
登录
更多评论
相关文章
-

描边风设计中,最容易犯的8种问题分析
2018年走过了四分之一,LOGO设计趋势也清晰了LOGO设计
-

描边风设计中,最容易犯的8种问题分析
2018年走过了四分之一,LOGO设计趋势也清晰了LOGO设计
-

描边风设计中,最容易犯的8种问题分析
2018年走过了四分之一,LOGO设计趋势也清晰了LOGO设计






















































