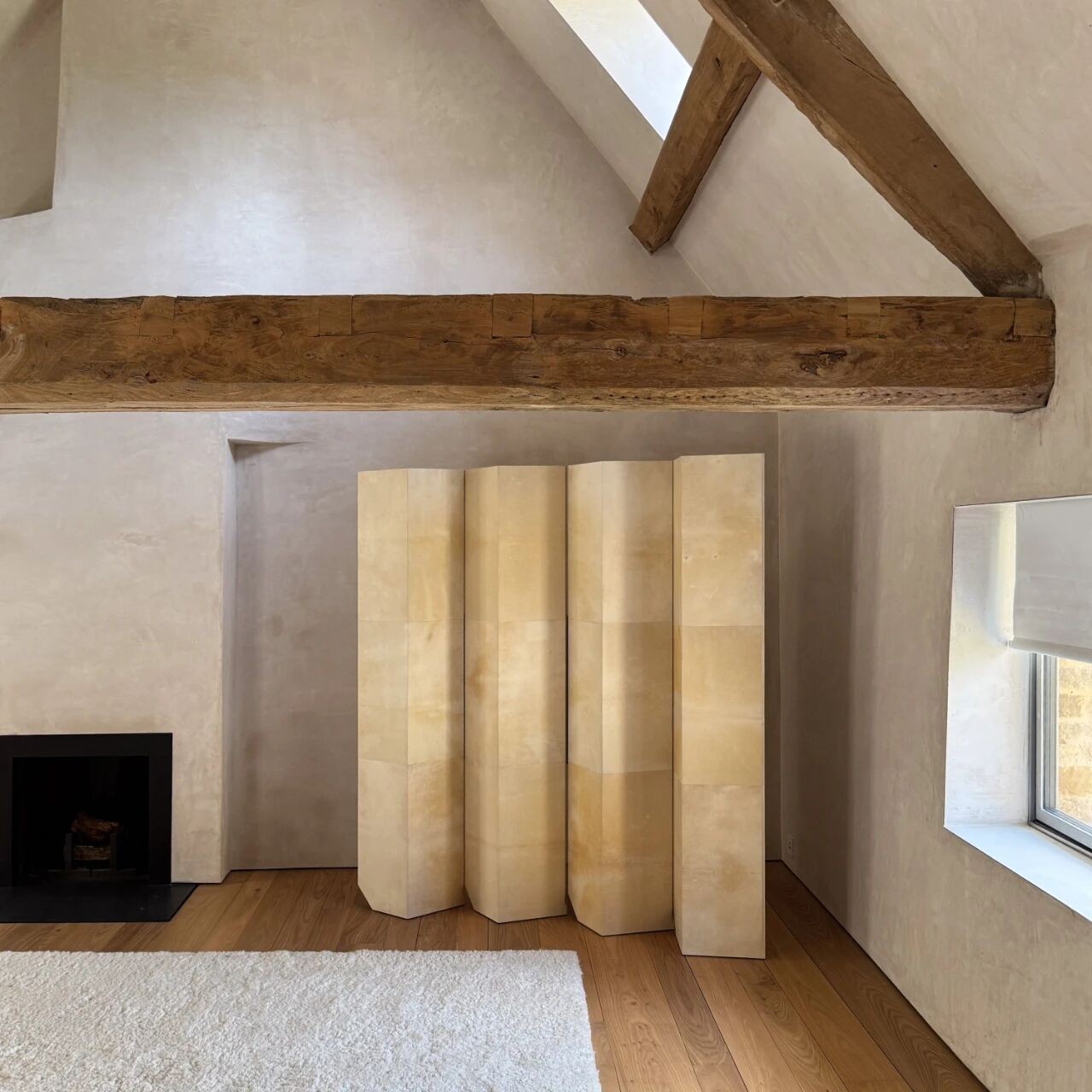Four-Storey Family Home Designed as a Smart House in Singapore
2019-04-22 08:51
Project: 37FC-House / Four-Storey Family Home Architects: ONG-ONG Pte Ltd Project Team: Maria Arango, Diego Molina, Tomas Jaramillo Location: Singapore Area: 539.0 m2 Project Year 2018 Photographer: Derek Swalwell
项目:37 FC-House/4-Storey家庭住宅建筑师:Ong
This four-storey family home is the latest residential project completed by design team Tomas Jaramillo, Diego Molina and Maria Arango of ONG-ONG.
这栋四层楼的家庭住宅是由设计团队TomasJaramillo、DiegoMolina和MariaArango所完成的最新住宅项目。
37FC-House lies secluded within a residential pocket, siting on land that once contained a semi-detached house. The owner tasked architects to conceptualise a standalone house that would suit the needs of a multi-generational family. Maximising plot boundaries, the final design resulted in a new four-storey structure, complete with an attic and basement.
37 fc-House坐落在一个住宅口袋里,坐落在曾经有一座半独立房屋的土地上。业主委托建筑师概念化一个独立的房子,以适应多代家庭的需要。最大限度的地块边界,最终的设计结果是一个新的四层结构,完整的阁楼和地下室。
Ground Floor Granite tiles line the driveway area, nicely balanced against the textured, fair-faced concrete and floor-length mirror glass window that dominates the front façade. Teak is used generously throughout the home, beginning at the entrance, where strips neatly conceal service areas and storage space.
一楼花岗岩瓷砖线车道区域,很好地平衡与质感,公平面混凝土和地板长度的镜子玻璃窗口,主导着前面的正面。柚木从入口处开始,在整个家庭中慷慨地使用,在入口处整齐地隐藏服务区域和存储空间。
A glass front door opens to reveal the interior of the ground floor volume. Characterised by deep grey finishes, service areas were placed at the front of the house, with the kitchen sitting directly behind. Indoor and outdoor spaces merge through a system of retractable floor-to-ceiling glass windows.
一扇玻璃前门打开,露出底层音量的内部。以深灰色的装饰为特点,服务区被放置在房子的前部,厨房就坐在后面。室内和室外空间通过可伸缩的地板到天花板的玻璃窗系统合并。
The versatile ground floor living room boasts floors of polished concrete, flowing toward the garden and bluish Sukabumi-tiled lap pool at the rear – acting as a barrier to buffer against the highway that runs directly behind. Greenery is a theme well incorporated into the house, with green spaces placed on each floor at both the front and rear of the home. Glass panelling extends along the length of the ground floor, showcasing the greenery that adorns the outer edge of the home.
这间多功能的底层起居室以抛光的混凝土地板为荣,向花园流去,在后面的蓝色苏卡布米瓷砖泳池中充当缓冲屏障,以抵挡后面的高速公路。绿色植物是一个主题,很好地结合在房子里,每一层都有绿色的空间,无论是在房子的前部还是后面。玻璃镶板沿着一楼的长度延伸,展示了装饰房屋外部边缘的绿色植物。
Upper Floors, Basement - Attic Measuring approximately 1.5 times larger than the ground volume, the second floor comprises a rectangular volume fabricated from textured, fair-face concrete. 37FC-House’s second floor contains bedrooms, bookended by chamfer cut edges that open up to views of both the street and the garden. The master bedroom comes complete with a walk-in-wardrobe and an expansive master bathroom, while two junior suites overlook the backyard garden and pool area.
A black steel sculptured staircase joins the four floors of the home. The bottom of the stairwell leads to the basement containing a state of the art multimedia room. Light from the swimming pool creeps into the subterranean space through a glass port which lines the far end. A skylight at the top of the staircase allows natural light to cascade into the house. There an attic that also doubles as a guest bedroom, where space allocated for greenery and a water feature adds character.
一个黑色的钢雕楼梯连接了家的四个楼层。楼梯井的底部通向包含现有技术多媒体室状态的地下室。来自游泳池的光线穿过远端的玻璃端口进入地下空间。楼梯顶部的天窗允许自然光进入房屋。这里有一个阁楼,也可以用作客房,在那里为绿化分配了空间,水的功能也增添了角色。
Smart Home Designed as a smart house, 37FC-House boasts a reduced carbon footprint. From solar panelling that reduces energy consumption, to an EIB system that allows lighting to be controlled from a smart phone application, the home contains a handful of features that contribute to almost 30% overall energy savings.
智能家居设计为智能家居,37 FC-豪斯拥有减少碳足迹。从减少能源消耗的太阳能板,到允许智能手机应用程序控制照明的EIB系统,家庭中包含了几个功能,这些功能贡献了几乎30%的整体节能。
 举报
举报
别默默的看了,快登录帮我评论一下吧!:)
注册
登录
更多评论
相关文章
-

描边风设计中,最容易犯的8种问题分析
2018年走过了四分之一,LOGO设计趋势也清晰了LOGO设计
-

描边风设计中,最容易犯的8种问题分析
2018年走过了四分之一,LOGO设计趋势也清晰了LOGO设计
-

描边风设计中,最容易犯的8种问题分析
2018年走过了四分之一,LOGO设计趋势也清晰了LOGO设计




















































