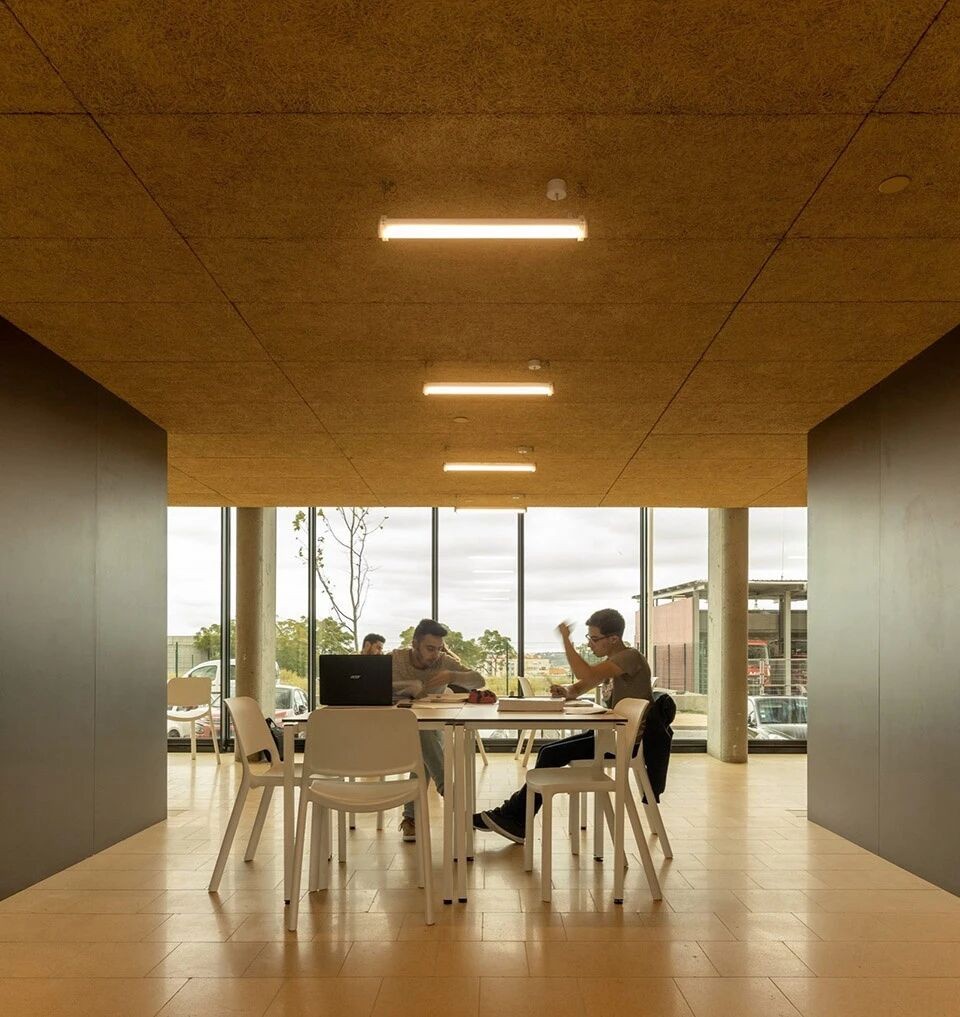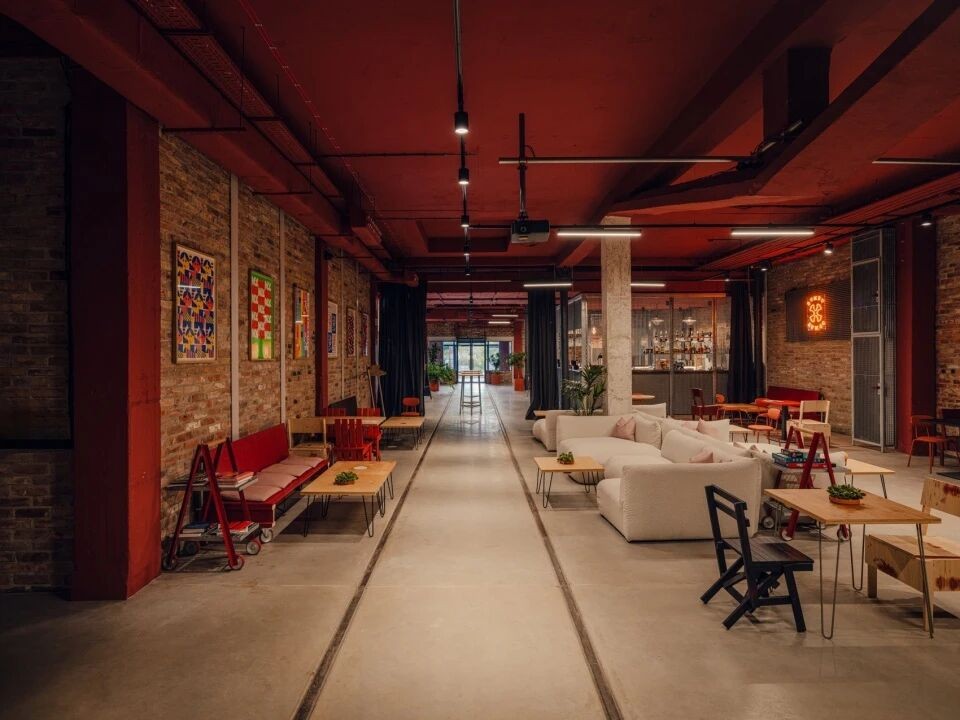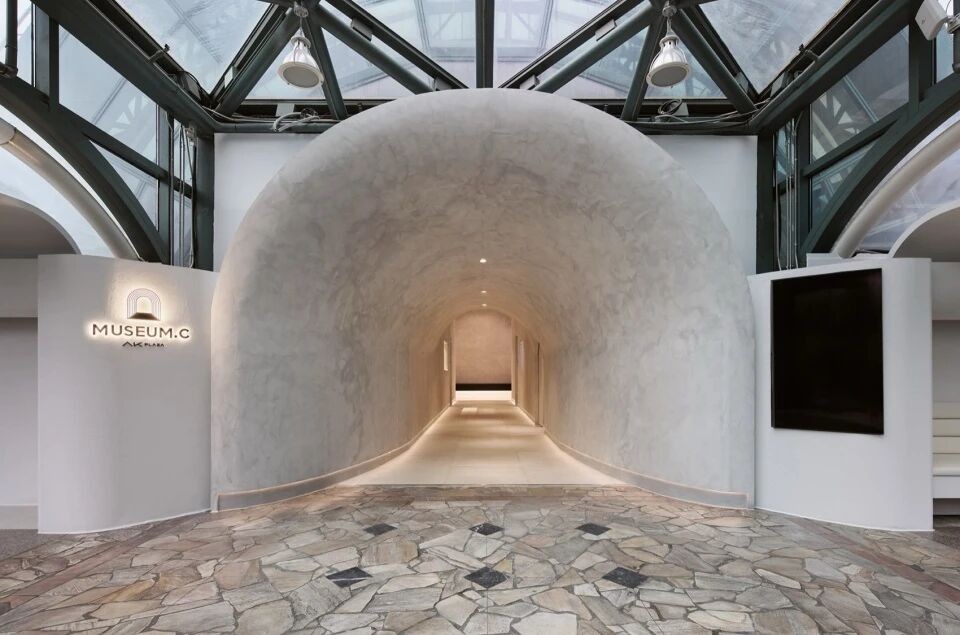Westlake Homestead / Michael Hsu Office of Architecture
2014-05-26 13:07
Westlake Homestead is an old residence situated in the western part of Austin, Texas. Its structure has recently been redesigned and new compartments were added by Michael Hsu Office of Architecture. The old architectural structure was modified by adding a gourmet kitchen, an enlarged master closet, a laundry room, a powder room, and a bridge. The house has also been improved by an upgraded geothermal air-conditioning system. The front door terrace has been extended to allow a better use, including open air meals. Adding an extra structure in a rectangular shape made possible the compartmentation of some bedrooms, an exercise room, a family room and, at ground floor, of a garage and a beautiful garden.
西湖宅地是位于得克萨斯州奥斯汀西部的一处古老住宅。它的结构最近被重新设计,新的隔间由建筑办公室的MichaelHsu增加。旧的建筑结构被修改了,增加了一个美食厨房,一个扩大的主壁橱,一个洗衣房,一个化妆室和一座桥。这座房子还通过升级的地热空调系统得到了改善.前门露台已经扩大,以便更好地使用,包括露天用餐。增加一个矩形形状的额外结构,使一些卧室,一个锻炼室,一个家庭房间,在底层,一个车库和一个美丽的花园的隔间成为可能。
The interior of the house is characterised by modern finishes and decorations, the design being a contemporary one with rustic accents, which offers a warm athmosphere and an extra comfort. This new side of the house is continued by a swiming pool which invites you to enjoy the sun while relaxing on chaise longues. Westlake Homestead is situated on an ascendant lot and the new structure was placed so that it offers a spectacular view of the city center. The materials that were used to build it consisted of concrete as base, glass and metal. Having large, integrated in the walls, windows, the residence is visually connected to surrounding nature and to the wood, which is a relaxing and full of freshness environment.
室内的特点是现代装饰和装饰,设计是一个现代的乡村口音,提供温暖的气氛和额外的舒适。这座新房子的另一面是一个游泳池,它邀请你享受阳光,同时还可以在独角兽上放松。西湖宅地坐落在一片方兴未艾的地段上,新的建筑被安置在这里,让人们可以看到市中心的壮观景色。用来建造它的材料包括以混凝土为基础的混凝土、玻璃和金属。大的,整合在墙壁,窗户,住宅是视觉连接周围的自然和木材,这是一个放松和充满新鲜的环境。
 举报
举报
别默默的看了,快登录帮我评论一下吧!:)
注册
登录
更多评论
相关文章
-

描边风设计中,最容易犯的8种问题分析
2018年走过了四分之一,LOGO设计趋势也清晰了LOGO设计
-

描边风设计中,最容易犯的8种问题分析
2018年走过了四分之一,LOGO设计趋势也清晰了LOGO设计
-

描边风设计中,最容易犯的8种问题分析
2018年走过了四分之一,LOGO设计趋势也清晰了LOGO设计










































