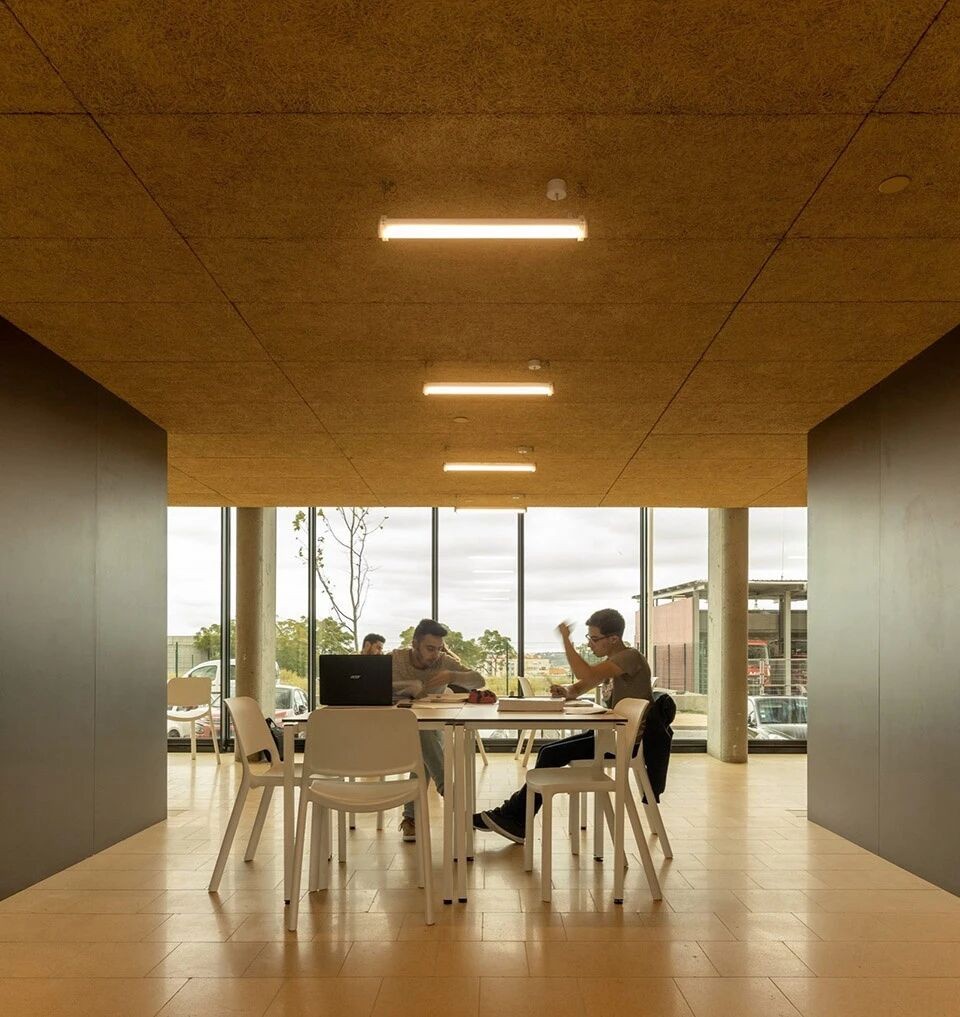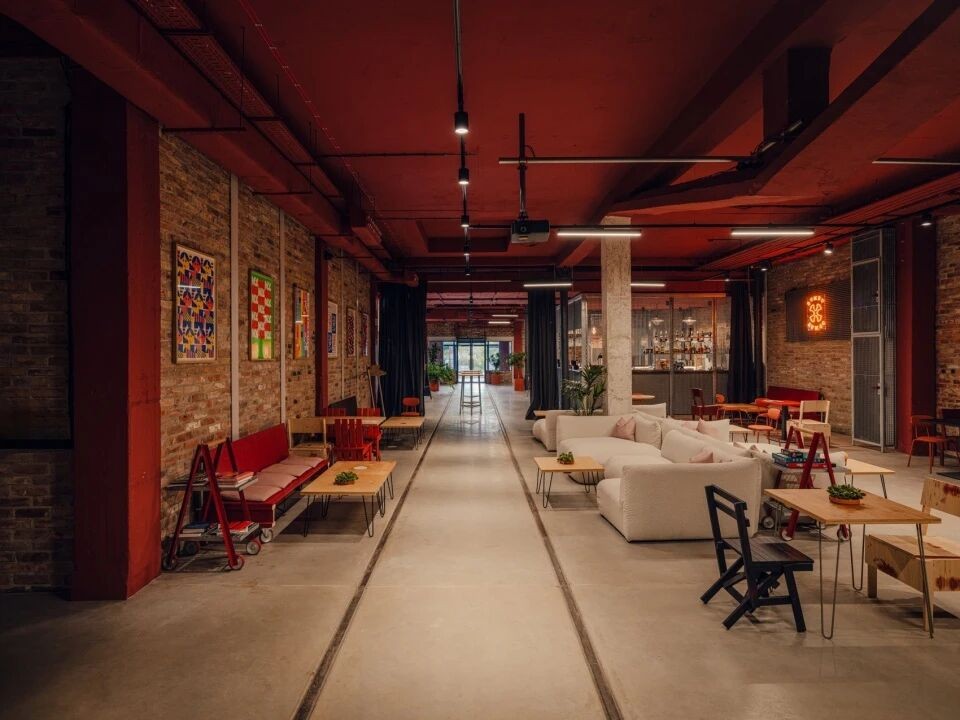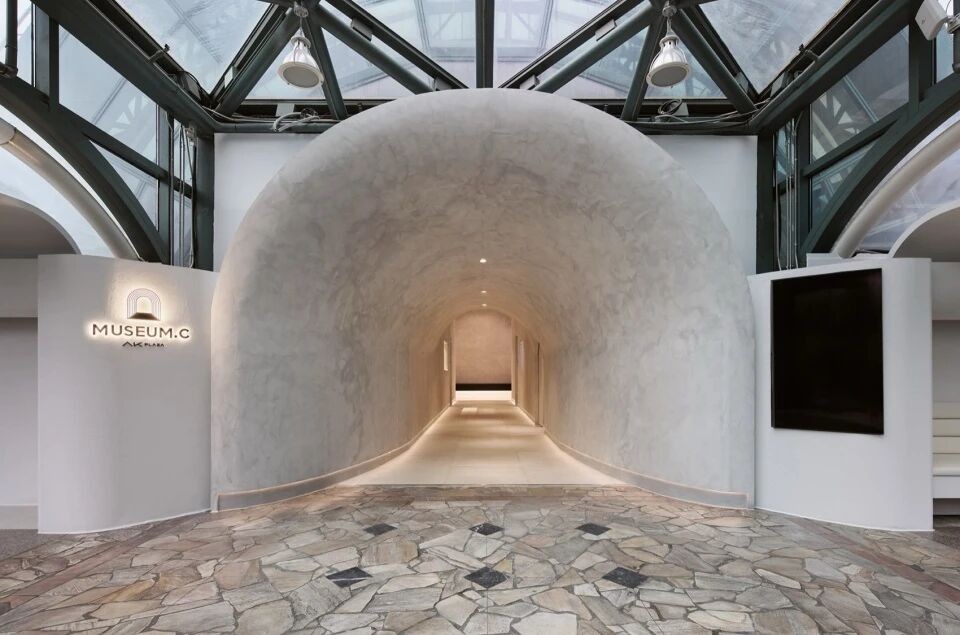Renovated flat with minimal cost, by Sinaldaba
2014-05-24 06:35
The flat, which was renovated by Sinaldaba, is situated at the last floor of a house built at the end of 19th century, on one of the central roads of the Spanish town A Coruna. An old building, the flat has a classical configuration, specific to 19th century, with small, tight and oblong spaces which give a mysterious, Gothic air. The flat had been badly maintained and renovation budget was limited, so designers had the freedom to choose entirely the new design. The project proposed by Sinaldabahad as objective to transform this small, tight and dark flat, having a surface of 55 sqm, in a confortable, warmer and lighter home.
这套公寓由Sinaldaba翻修,位于19世纪末建造的一座房屋的最后一层,位于西班牙小镇A Coruna的一条中央道路上。这套公寓是一座古老的建筑,有着一种古典的结构,专门适用于19世纪,空间狭小,长方形,给人一种神秘的哥特式空气。公寓维修不善,装修预算有限,设计师可以自由选择全新的设计。这个项目是由Sinaldabahad提出的,目的是改造这个面积55平方米的小、紧、暗的公寓,在一个舒适、温暖和更轻的房子里。
Firstly, they maximumly reduced the furniture and any objects that were ocupying a place on the floor in order to create a visual and spacial continuity. The paving, the ceiling and the wall made of rocks were all painted in white and as a main material for covers and finishes was chosen the the wood of spruce tree. The colors – the white of the backgroud and the warm color of wood, were meant to offer necessary luminosity to the space, but also because they were a costly-efficient solution. The final result reveals a totally changed, cute and birght place where a young couple can confortably live.
首先,他们最大限度地减少家具和任何物体在地板上的位置,以创造一个视觉和空间的连续性。铺路、天花板和石头砌成的墙壁都是用白色漆成的,作为遮盖剂和饰面的主要材料,选择了云杉树的木材。这些颜色-背景的白色和木材的暖色-是为了给空间提供必要的亮度,但也是因为它们是一种昂贵的高效解决方案。最后的结果揭示了一个完全改变,可爱和出生的地方,年轻夫妇可以轻松地生活。
 举报
举报
别默默的看了,快登录帮我评论一下吧!:)
注册
登录
更多评论
相关文章
-

描边风设计中,最容易犯的8种问题分析
2018年走过了四分之一,LOGO设计趋势也清晰了LOGO设计
-

描边风设计中,最容易犯的8种问题分析
2018年走过了四分之一,LOGO设计趋势也清晰了LOGO设计
-

描边风设计中,最容易犯的8种问题分析
2018年走过了四分之一,LOGO设计趋势也清晰了LOGO设计










































