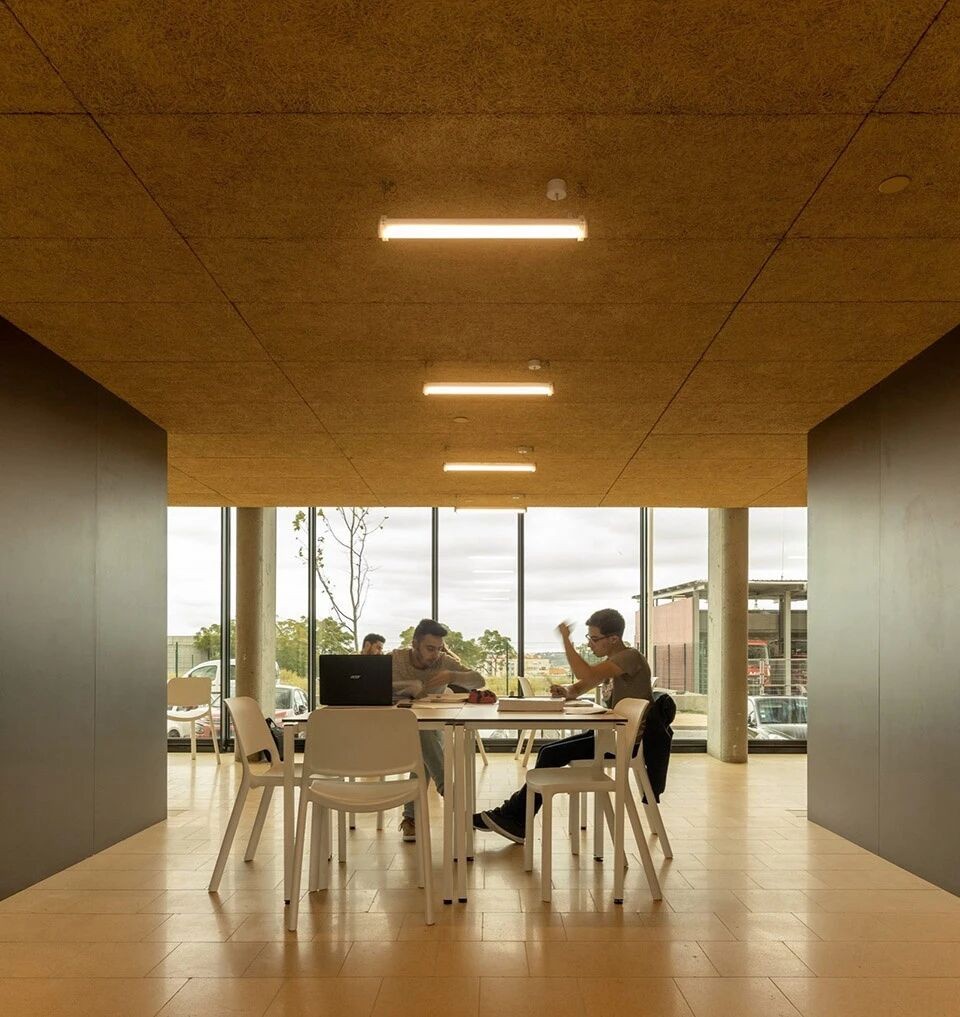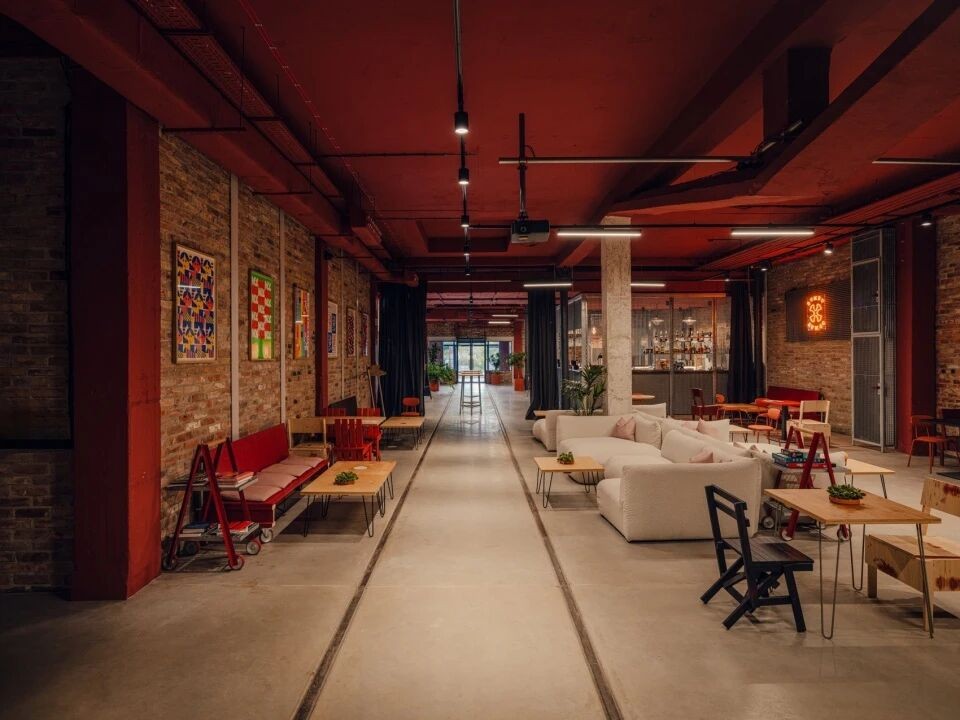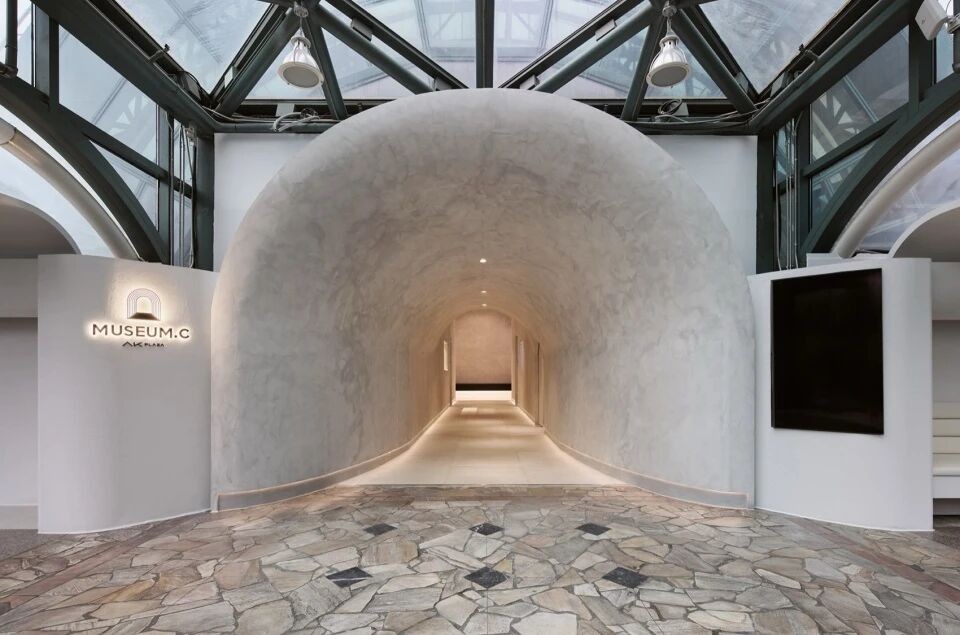Small apartment in Odessa: great work of the architect Denis Svirid
2014-05-21 21:54
The Ukrainian Architect Denis Svirid enchants and inspires us in the same time, with this small apartment from Odessa. Along with the rising prices per square meter in the big cities of the world, the problem of having a comfortable and affordable house has become more pressing. Imposed by necessities, the small apartments proved to be a solution, primarily for the large urban areas from America, Europe or Japan. Recently, the small cozy apartments have gained ground and became an alternative solution, ideal for cities where the urban development pressure is lower. The apartment designed by Denis Svirid is arranged in a building situated in the historic part of the city and it has a total area of 35 square meters organized on 2 levels.
乌克兰建筑师丹尼斯·斯维德吸引并激励着我们,同时,这间小公寓来自敖德萨。随着世界各大城市每平方米房价的上涨,拥有一套舒适、负担得起的房子的问题变得更加紧迫。迫于必需品,这些小公寓被证明是一种解决方案,主要是针对来自美国、欧洲或日本的大城市地区。最近,舒适的小公寓得到了发展,成为解决城市发展压力较低的城市的理想选择。这套公寓由丹尼斯·斯维德设计,坐落在城市历史地段的一座建筑里,总面积35平方米,分两层。
From the total surface of 65 square meters of the house, an area of approximately 20 square meters was allocated to the apartment. To this surface, the loft was added resulting in a total of 35 square meters. The width of the space is 2.7 meters. At the first level, the partition wall was abolished and thus the kitchen and living room were united into a single space. Also on the first floor there is a bathroom and under the stairs, it was built a small office for work. The personal space with the dressing room, bedroom and a second bathroom were housed on the second floor. The fact that the floor of the loft is not completely, it helped by cutting the costs and also respecting the architectural norms by increasing the volume. The apartment fulfills all the conditions and has everything that one or two people need in order to have a comfortable life.
房屋的总面积为65平方米,其中约20平方米的面积被分配给这套公寓。在这个表面上,阁楼增加了总共35平方米。空间的宽度是2.7米。在第一层,隔墙被废除,厨房和客厅被合并成一个单独的空间。在一楼还有一间浴室,楼梯下面建了一间小办公室。更衣室、卧室和第二间浴室的个人空间设在二楼。事实上,阁楼的地板并不是完全的,它有助于降低成本,也尊重建筑规范,增加体积。这套公寓满足了所有的条件,拥有了一两个人为了过上舒适的生活所需要的一切。
 举报
举报
别默默的看了,快登录帮我评论一下吧!:)
注册
登录
更多评论
相关文章
-

描边风设计中,最容易犯的8种问题分析
2018年走过了四分之一,LOGO设计趋势也清晰了LOGO设计
-

描边风设计中,最容易犯的8种问题分析
2018年走过了四分之一,LOGO设计趋势也清晰了LOGO设计
-

描边风设计中,最容易犯的8种问题分析
2018年走过了四分之一,LOGO设计趋势也清晰了LOGO设计
















































