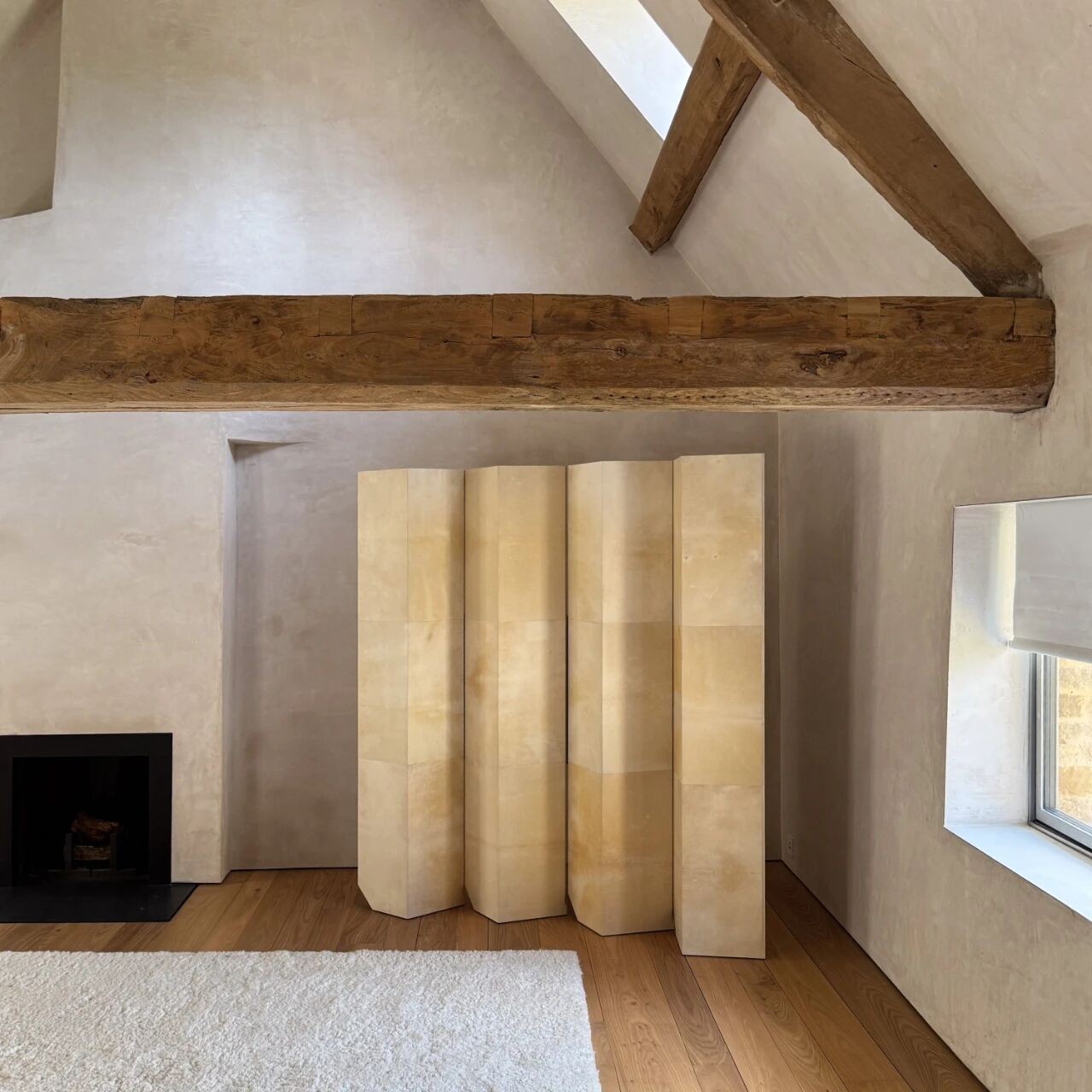Boulder Mountain Cabin / HMH Architecture Interiors
2019-04-25 13:25
Project: Boulder Mountain Cabin Interior Design: HMH Architecture Interiors Location: Boulder, Colorado, United States Year 2018 Photographer: David Lauer Photography
项目:博尔德山小屋室内设计:HMH建筑室内设计地点:美国科罗拉多州博尔德2018年摄影师:大卫·劳尔摄影
Bear Peak, a picturesque summit in the Front Range Mountains, has long been a fresh-air getaway for Boulderites. Its location is close enough to downtown Boulder for commuting and removed enough to enjoy some peace and quiet after a day at work.
贝尔斯峰,一个风景如画的山顶在前线山脉,长期以来一直是一个新鲜空气的旅行博尔德人。它的位置离博尔德市中心很近,可以上下班,上班一天后就可以享受到宁静和宁静了。
The HMH team transformed this ”funky 70s timber lodge” to the mountain-modern home the tech industry start-up couple always wanted. This modern mountain retreat reflects a harmonious flow between indoors and out that makes it perfectly in tune with its surrounding natural environment.
HMH团队将这座“时髦的70年代木材小屋”改造成了科技业初创夫妇一直想要的山区现代化住宅。这种现代的山间静修反映了室内和室外的和谐流动,使它与周围的自然环境完美地协调。
The architecture and design are characterized by a rustic-modern aesthetic that meshes beautifully with the site. Every detail was well planned and articulated, celebrating the mountain lifestyle.
建筑和设计的特点是乡土-现代美学,与网站完美地结合在一起。每一个细节都有很好的规划和阐述,以庆祝山区的生活方式。
 举报
举报
别默默的看了,快登录帮我评论一下吧!:)
注册
登录
更多评论
相关文章
-

描边风设计中,最容易犯的8种问题分析
2018年走过了四分之一,LOGO设计趋势也清晰了LOGO设计
-

描边风设计中,最容易犯的8种问题分析
2018年走过了四分之一,LOGO设计趋势也清晰了LOGO设计
-

描边风设计中,最容易犯的8种问题分析
2018年走过了四分之一,LOGO设计趋势也清晰了LOGO设计




















































