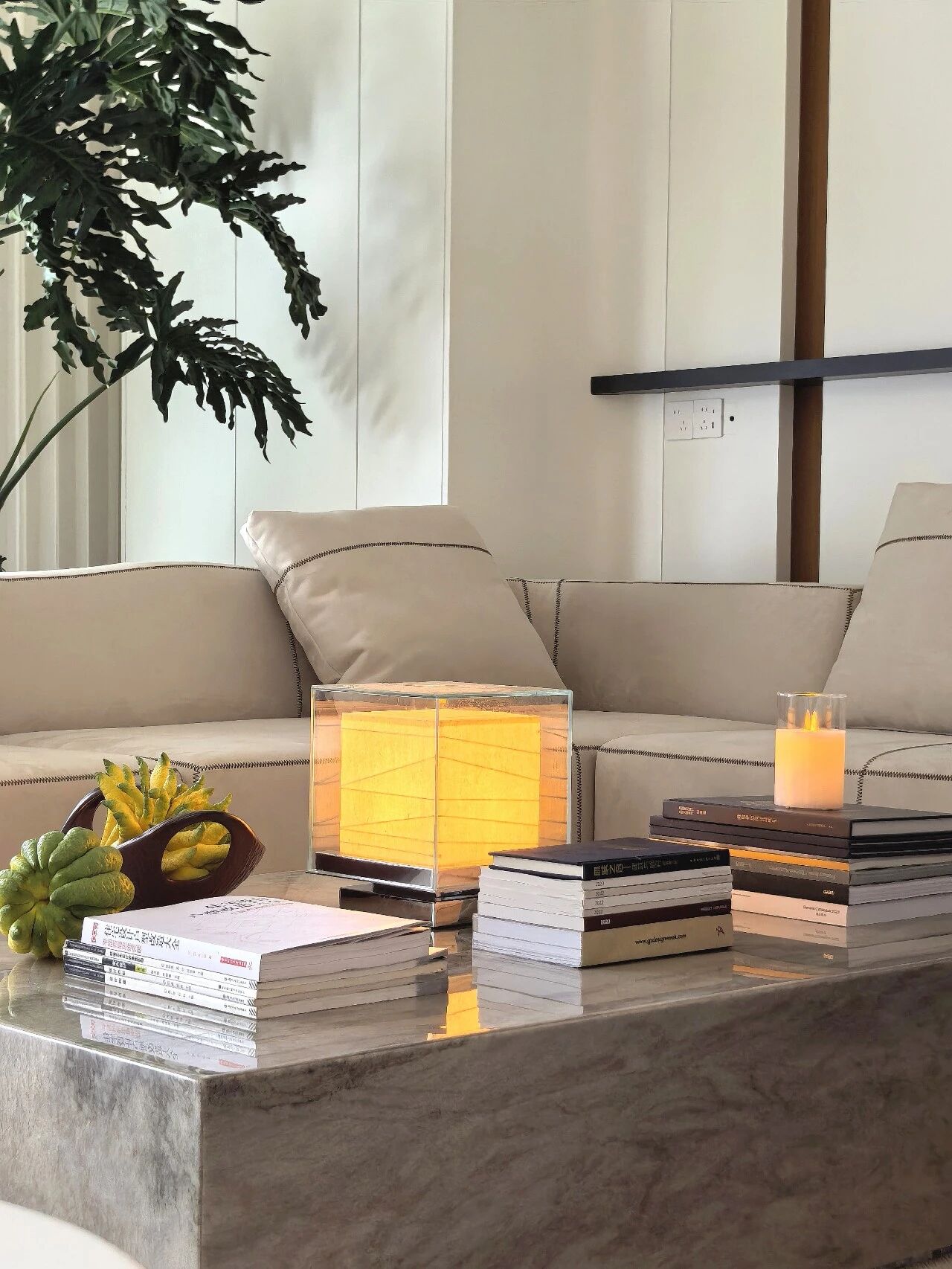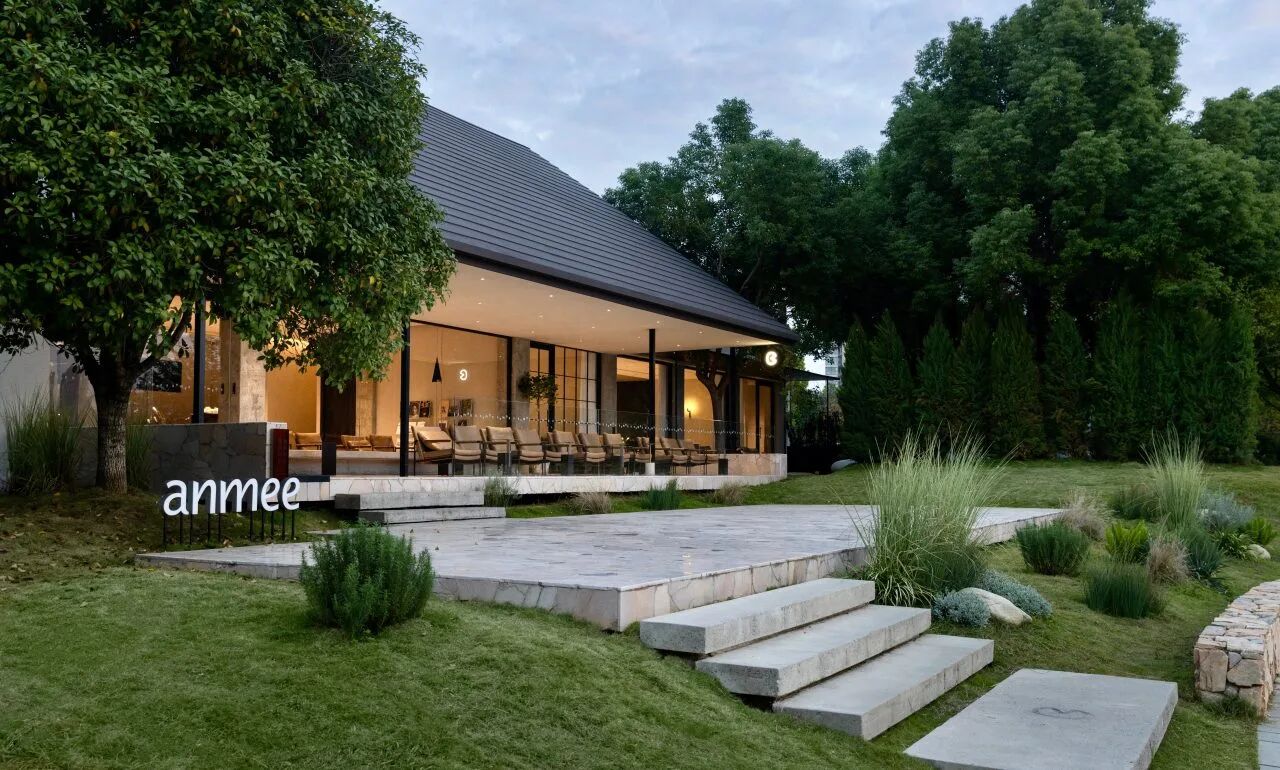Lafayette Mid-Century Modern Remodel by Klopf Architecture
2019-04-24 20:49
Project: Lafayette Mid-Century Modern Remodel Architects: Klopf Architecture Project Team: John Klopf and Angela Todorova Contractor: Don Larwood Structural Engineer: Sezen - Moon Structural Engineering, Inc. Location: Lafayette, California Year completed: 2018 Photography: Scott Maddern
项目:拉法耶特-世纪中叶现代改建建筑师:Klopf建筑项目组:John Klopf和Angela Tdorova承包商:Don Larwood结构工程师:Sezen
Klopf Architecture‘s client, a family of four with young children, wanted to update their recently purchased home to meet their growing needs across generations. It was essential to maintain the mid-century modern style throughout the project but most importantly, they wanted more natural light brought into the dark kitchen and cramped bathrooms while creating a smoother connection between the kitchen, dining and family room.
KlopfArchitecture的客户,一个四口之家,带着年幼的孩子,想更新他们最近购买的房子,以满足他们几代人不断增长的需求。在整个项目中保持本世纪中叶的现代风格是至关重要的,但最重要的是,他们希望在黑暗的厨房和拥挤的浴室中引入更多的自然光,同时在厨房、餐厅和家庭房间之间建立更顺畅的联系。
The kitchen was expanded into the dining area, using part of the original kitchen area as a butler’s pantry. With the main kitchen brought out into an open space with new larger windows and two skylights the space became light, open, and airy. Custom cabinetry from Henrybuilt throughout the kitchen and butler’s pantry brought functionality to the space. Removing the wall between the kitchen and dining room, and widening the opening from the dining room to the living room created a more open and natural flow between the spaces.
厨房扩大到用餐区,使用原来厨房的一部分作为管家的储藏室。随着主厨房被引入一个开放式的空间,新的更大的窗户和两个天窗,空间变得轻盈,开放,通风。自定义橱柜从亨利在整个厨房和管家的储藏室给空间带来了功能。拆除厨房和餐厅之间的墙壁,扩大从餐厅到客厅的开口,在空间之间创造了一种更加开放和自然的流动。
New redwood siding was installed in the entry foyer to match the original siding in the family room so it felt original to the house and consistent between the spaces. Oak flooring was installed throughout the house enhancing the movement between the new kitchen and adjacent areas.
新的红木壁板安装在入口门厅,以匹配原来的壁板在家庭房间,所以它觉得原来的房子和一致的空间。整个房子都安装了橡木地板,加强了新厨房和邻近地区之间的移动。
The two original bathrooms felt dark and cramped so they were expanded and also feature larger windows, modern fixtures and new Heath tile throughout. Custom vanities also from Henrybuilt bring a unified look and feel from the kitchen into the new bathrooms. Designs included plans for a future in-law unit to accommodate the needs of an older generation.
两个原来的浴室感觉黑暗和拥挤,所以他们被扩大,也有更大的窗户,现代装置和新的希斯瓷砖贯穿始终。自定义的虚荣心也从亨利建筑带来了一个统一的外观和感觉从厨房进入新的浴室。设计包括一个未来的法律单位的计划,以适应老一辈的需要。
The house is much brighter, feels more unified with wider open site lines that provide the family with a better transition and seamless connection between spaces. This Lafayette mid-century modern remodel is a 2,743 sf, 4 bedroom/3 bath home located in Lafayette, CA.
房子更明亮,感觉更加统一,与更广泛的开放场地线,为家庭提供了一个更好的过渡和无缝连接之间的空间。这个拉斐特世纪中叶现代改造是一个2,743 SF,4卧室/3浴室住宅位于拉斐特,加利福尼亚州。
 举报
举报
别默默的看了,快登录帮我评论一下吧!:)
注册
登录
更多评论
相关文章
-

描边风设计中,最容易犯的8种问题分析
2018年走过了四分之一,LOGO设计趋势也清晰了LOGO设计
-

描边风设计中,最容易犯的8种问题分析
2018年走过了四分之一,LOGO设计趋势也清晰了LOGO设计
-

描边风设计中,最容易犯的8种问题分析
2018年走过了四分之一,LOGO设计趋势也清晰了LOGO设计








































