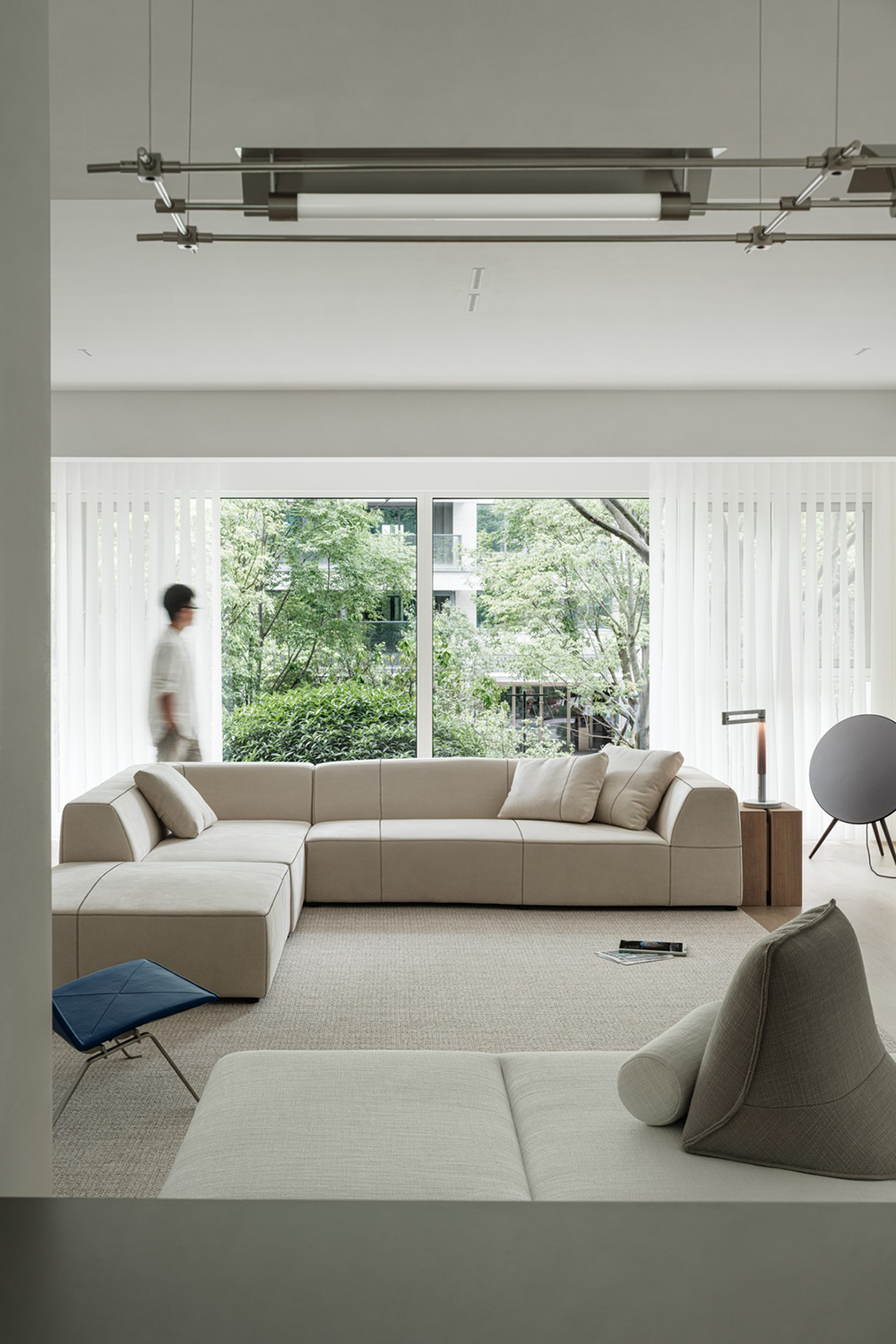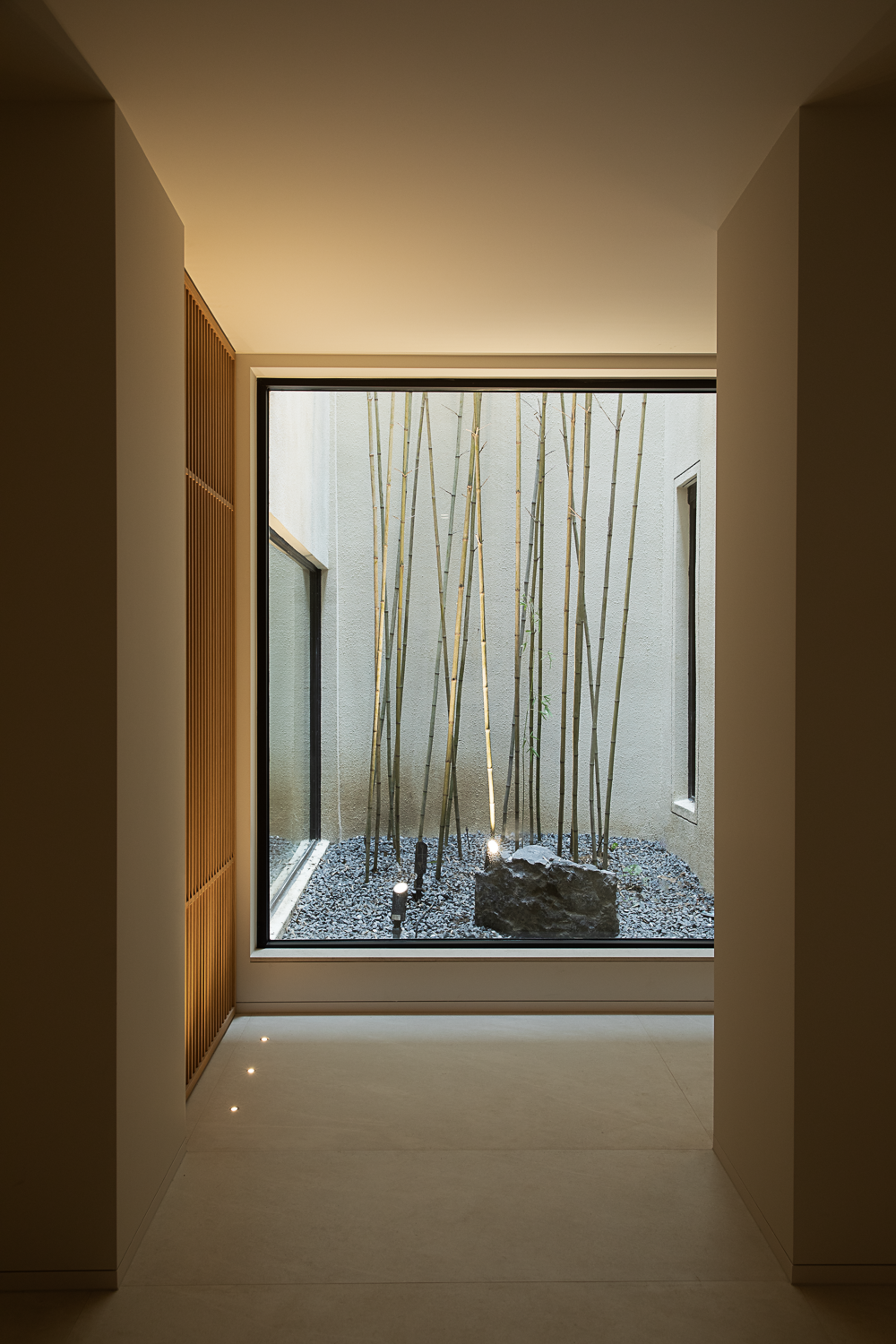Studio P Designed a New Home in Suburban Sydney for a Growing Family
2019-05-01 12:48
Project: Aperture House / New Home in Suburban Sydney Architects: Studio P – Architecture - Interiors Lead Architect: Pouné Parsanejad Lead Designer: Eliza Bolger, Emily Ellis Builder: Connect Constructions Location: Willoughby, New South Wales, Australia Area: 299 m2 Completion date 2018 Photographer: Brett Boardman
项目:光圈房/悉尼郊区建筑师新屋:工作室P-建筑。
The Aperture House by Studio P is a new home for a growing family that connects the comfort of a private dwelling with uninterrupted views of the Sydney city skyline encompassed within a quiet neighbourhood. Part of the conceptual framework for the Willoughby residence grew from our relationship with the client and his work as an industrial designer. The notion of object making allowed us to work with shapes and geometry and introduced patterns and repetition to the design through shifting light, shadows - distinct geometric finishes.
P工作室的ApertureHouse是一个新的家,它是一个成长中的家庭的新家,它将一个私人住宅的舒适与环绕在一个安静的街区内的悉尼城市天际线的不间断景观连接起来。威洛比住宅概念框架的一部分来源于我们与客户的关系,以及他作为一名工业设计师的工作。物体制造的概念使我们能够与形状和几何学一起工作,并通过变换光线、阴影将图案和重复引入到设计中。
Upon entering the house light streams through the skylights, floating ceilings and unique geometric windows. The aperture of the circle played a significant roll within the design, being used on a large scale to frame the foliage scattered sky. This was then repeated on a micro scale through a mesh balustrade. Both creating a unique play of light as the sun moves throughout the day. The idea of the aperture came in to play again through the architecture of the split levels, constantly creating vistas and views through the home. Standing at the front door you can catch a glimpse all the way through to the children playing in the backyard. The screening between the mezzanine rumpus to the ground floor entertainment areas – a nod to Mashrabiya latticework from middle eastern homes – here suggestive of children observing parties, maintaining connectivity through the space both physically and emotionally.
一进入房子,灯光就流过天窗,漂浮的天花板和独特的几何窗户。圆圈的光圈在设计中发挥了重要的作用,被大规模地用来描绘树叶散落的天空。然后,通过网状栏杆在微尺度上重复了这一点。随着太阳一整天的移动,两者都创造了独特的光的作用。光圈的概念又通过分裂的层次的建筑来发挥,通过家庭不断地创造景观和景观。站在前门,你可以一路上瞥见在后院玩耍的孩子们。从夹层到底层娱乐区的屏蔽-这是对来自中东家庭的Mashrabiya格子的认可-让人联想到孩子们在观察派对,在身体上和情感上都保持着空间的连通性。
Beyond a home accommodating the needs of the family they experience a joy in the details. With the subtle use of recessed LEDs and tiles softly curving the bathroom ceiling, juxtaposed by the industrial materiality. The use of exposed concrete and steel beams being a further connection to the client’s background of Industrial Design.
除了满足家庭需要的家庭之外,他们还在细节方面感到高兴。巧妙地使用凹进LED和瓷砖轻轻弯曲浴室天花板,并列工业物质。外露混凝土和钢梁的使用进一步连接了客户的工业设计背景。
What was the brief? A new home in suburban Sydney for a growing family that seeks to connect the site to the skyline and geography and infuse the dwelling with a progressive sequence of changing light. Two core elements were for the house to encompass notions of privacy and hospitality.
简报是什么?一个位于悉尼郊区的新家,为一个成长中的家庭寻找连接地点与天际线和地理,并为住宅注入一个渐进式的变化的光线序列。住宅的两个核心要素是包括隐私和热情好客的概念。
What were the key challenges? A key consideration was ensuring the relationship with the client was positive as it involved working closely with long-time friends.
主要的挑战是什么?一个关键的考虑是确保与客户的关系是积极的,因为它涉及到与长期朋友密切合作。
A second issue which arose during construction in regards to the damage done to a protected tree, caused by builders working too close to the roots.
第二个问题是在建筑过程中,由于建筑工人过于靠近树根而造成的对受保护的树木造成的损害。
What were the solutions? We maintained our strong relationship with the clients through honest communication throughout the project but also through the trust that the client bestowed, that we would provide the best resolution we could. This meant, a great deal of honesty about our own aesthetic desires for the design versus its economical viability for the client without diminishing the aesthetic quality. The key is and will always be communication.
解决办法是什么?在整个项目中,我们通过诚实的沟通与客户保持着牢固的关系,同时也通过客户给予的信任,我们将提供最好的解决方案。这意味着,对于我们自己对设计的审美欲望非常诚实,而不是在不降低审美质量的情况下为客户提供经济可行性。关键是并将永远是沟通。
As for the tree issue, documenting the construction process throughout the project was valuable in assisting the client to present their case to council and affirm that in fact the tree was not damaged intentionally but rather as a mere accident due to the underground work conducted by the builders. In resolution, the client was not in this case fined or prosecuted.
至于树木问题,记录整个项目的施工过程是很有价值的,可以帮助客户向理事会陈述他们的情况,并确认树实际上不是故意损坏的,而是由于建筑工人进行的地下工程而造成的事故。在决议中,当事人没有被罚款或起诉。
Who are the clients and what’s interesting about them? The client is a long-time friend of the principal architect who is an Industrial Designer himself. This gave him a keen eye for design and the desire to experiment and explore different aesthetics with a strong focus and love for detail. It also drew us towards the idea of object making and geometric shapes which is evident in the clients work.
客户是谁?他们的有趣之处是什么?客户是首席建筑师的长期朋友,他本人也是一名工业设计师。这给了他敏锐的设计眼光,并渴望尝试和探索不同的美学,对细节的强烈关注和热爱。它也吸引了我们的想法,对象制作和几何形状,这是显而易见的客户工作。
 举报
举报
别默默的看了,快登录帮我评论一下吧!:)
注册
登录
更多评论
相关文章
-

描边风设计中,最容易犯的8种问题分析
2018年走过了四分之一,LOGO设计趋势也清晰了LOGO设计
-

描边风设计中,最容易犯的8种问题分析
2018年走过了四分之一,LOGO设计趋势也清晰了LOGO设计
-

描边风设计中,最容易犯的8种问题分析
2018年走过了四分之一,LOGO设计趋势也清晰了LOGO设计


















































