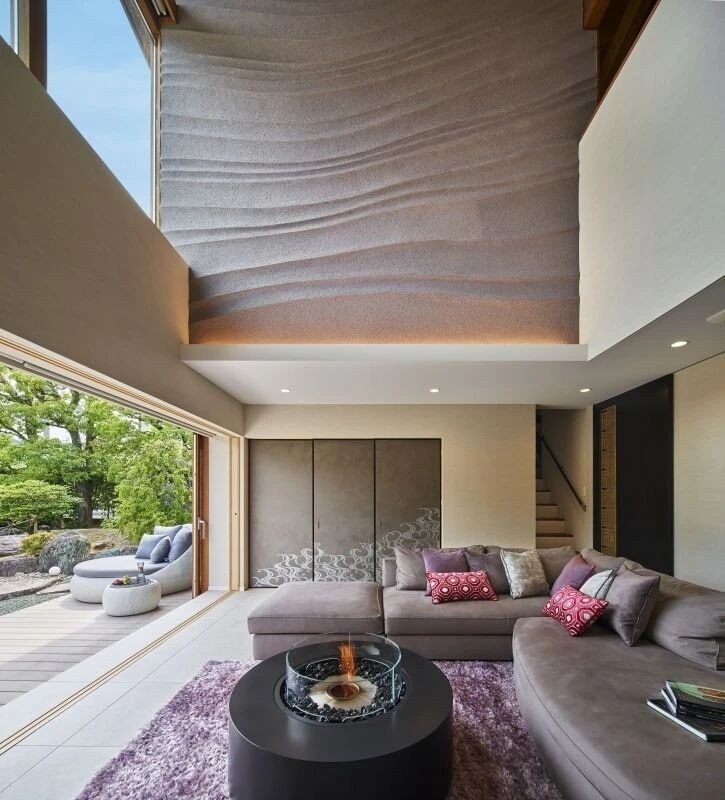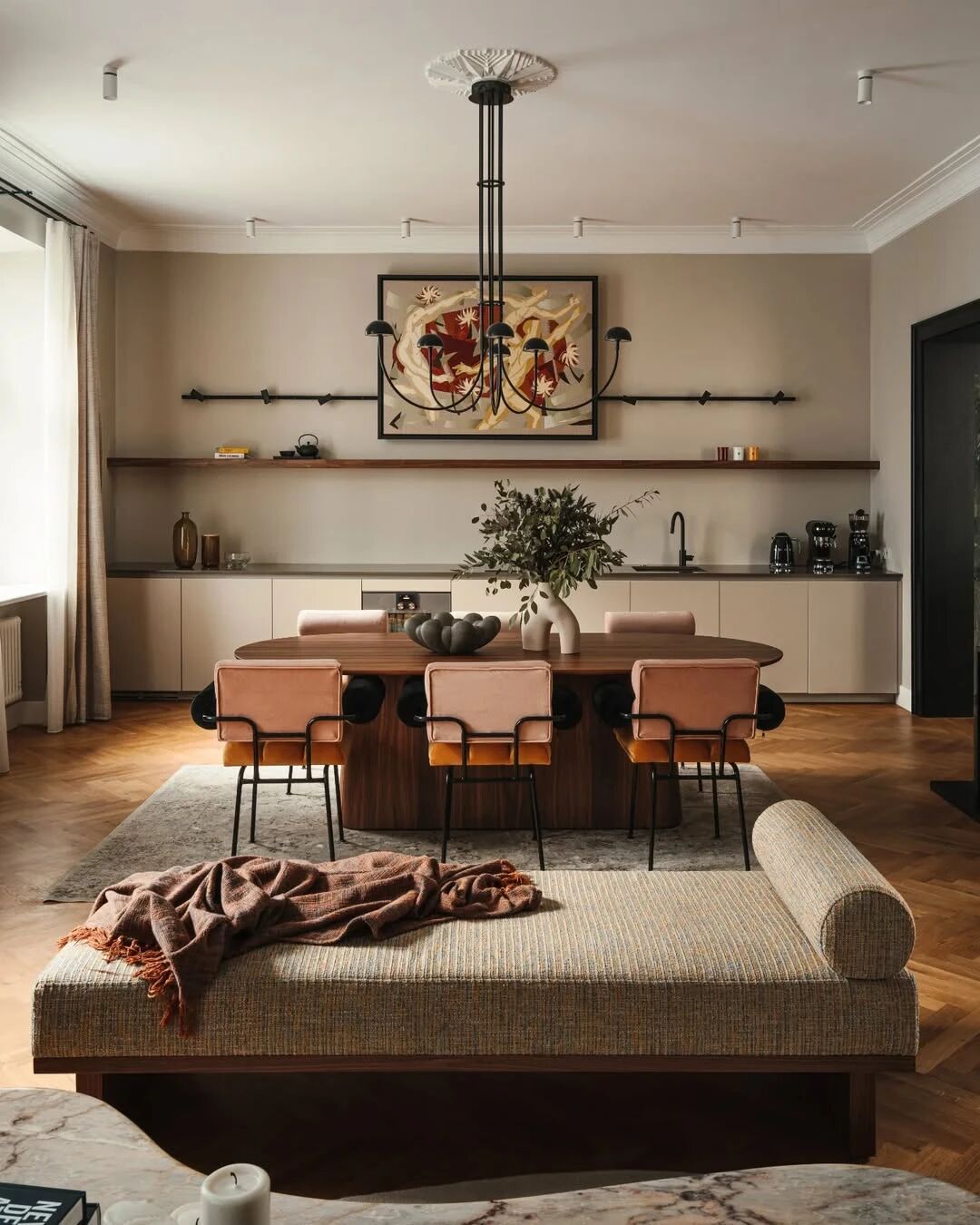Paddock House by Archterra Enjoys an Idyllic Rural Location
2019-05-10 07:59
Project: Paddock House Architects: Archterra Location: Margaret River, Western Australia Project Size: 170 m2 Completed 2018 Photographer: Douglas Mark Black
项目:围场屋建筑师:建筑师位置:西澳玛格丽特河项目规模:170平方米完成2018年摄影师:道格拉斯马克布莱克
Description by Archterra: Paddock house sits exposed cross-slope, in a field of rye grass amongst grazing cattle and kangaroos with distant valley views to the north. The house connects to these views via a series of framed apertures in the volume of the house.
Archterra的描述:Paddock房子位于裸露的横坡上,位于放牧牛和袋鼠之间的黑麦草地上,北面有遥远的山谷景观。房子通过房子体积中的一系列框架孔连接到这些视图。
Externally the building is wrapped in a skin of pre sealed raw cement sheet to provide a robust and nil maintenance finish. Volumes for external living are then carved from this and lined with contrasting warm toned plywood.
建筑物外部包裹在预封原状水泥薄板的蒙皮中,以提供坚固且无维护饰面。然后,外部生活的容积被雕刻出来,并衬有对比的暖色胶合板。
Internally, the raw materials pallet continues with walls constructed of concrete block to provide a neutral and textural backdrop to the warmth of timber veneer joinery and plywood ceilings.
在内部,原材料托盘继续用混凝土砌块建造的墙壁,为木材单板细木工和胶合板天花板的温暖提供一个中性和纹理背景。
Environmental sustainability is integral to the design: passive measures such as northern orientation, efficient cross flow ventilation paths for summer cooling and calculated eaves overhangs for warming winter sun penetration are partnered with a best in class heat pump hot water system and grey water recycling. The Paddock house shares a 4.5kW solar array with another house on the lot – the maximum allowed to be fed into the rural properties 3kVa transformer. The tile finished concrete floor slab and insulated blockwork walls provide ample thermal mass, ensuring the house is warm in winter and cool in summer.
环境可持续性是设计中不可或缺的一部分:北方方向、有效的夏季冷却交叉通风通道和计算出的屋檐突出用于增温冬季太阳穿透等被动措施与最佳的热泵热水系统和灰水循环利用相配合。围场的房子共用一个4.5千瓦的太阳能阵列与另一所房子在该地段-最大允许输入农村财产3kVa变压器。瓷砖制成的混凝土楼板和保温砌块墙提供了充足的热质量,保证了房屋在冬季温暖,夏季凉爽。
 举报
举报
别默默的看了,快登录帮我评论一下吧!:)
注册
登录
更多评论
相关文章
-

描边风设计中,最容易犯的8种问题分析
2018年走过了四分之一,LOGO设计趋势也清晰了LOGO设计
-

描边风设计中,最容易犯的8种问题分析
2018年走过了四分之一,LOGO设计趋势也清晰了LOGO设计
-

描边风设计中,最容易犯的8种问题分析
2018年走过了四分之一,LOGO设计趋势也清晰了LOGO设计




















































