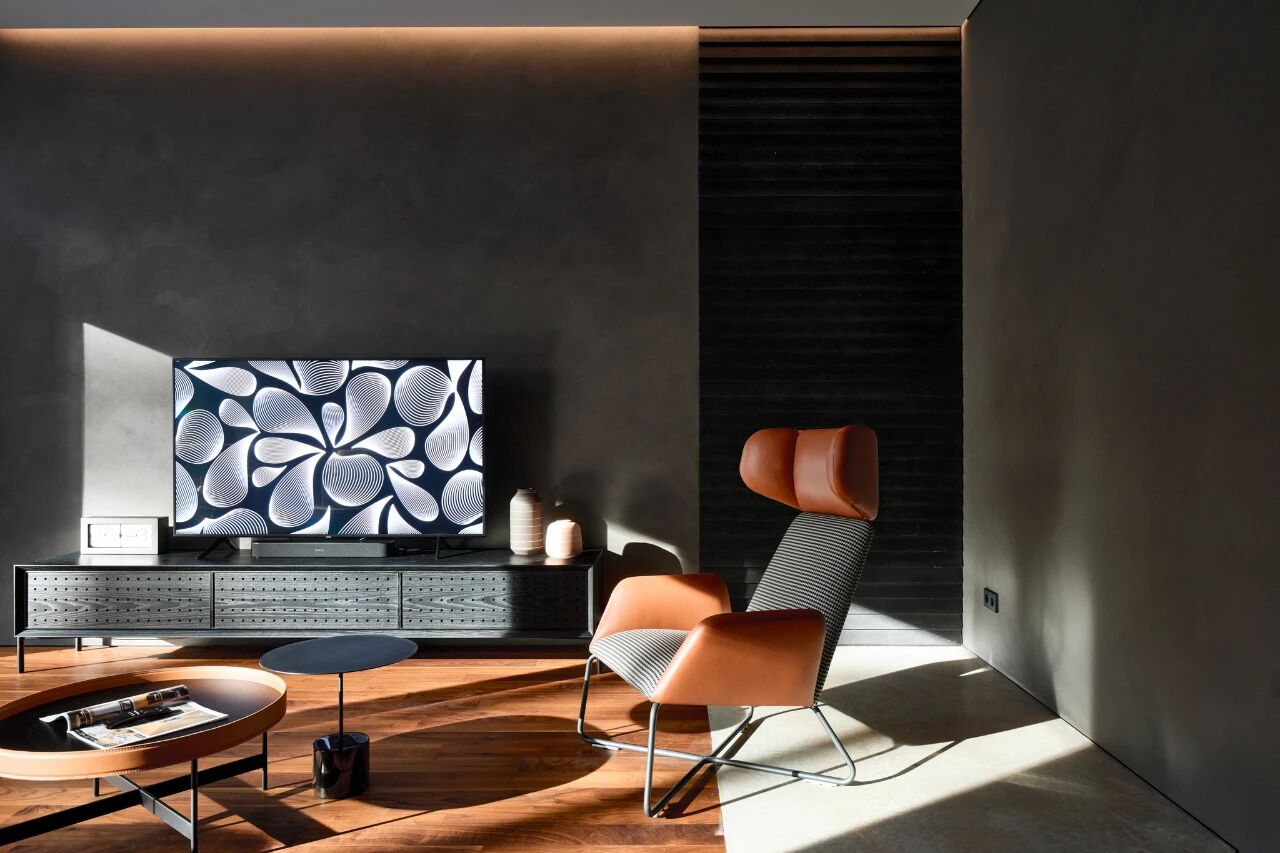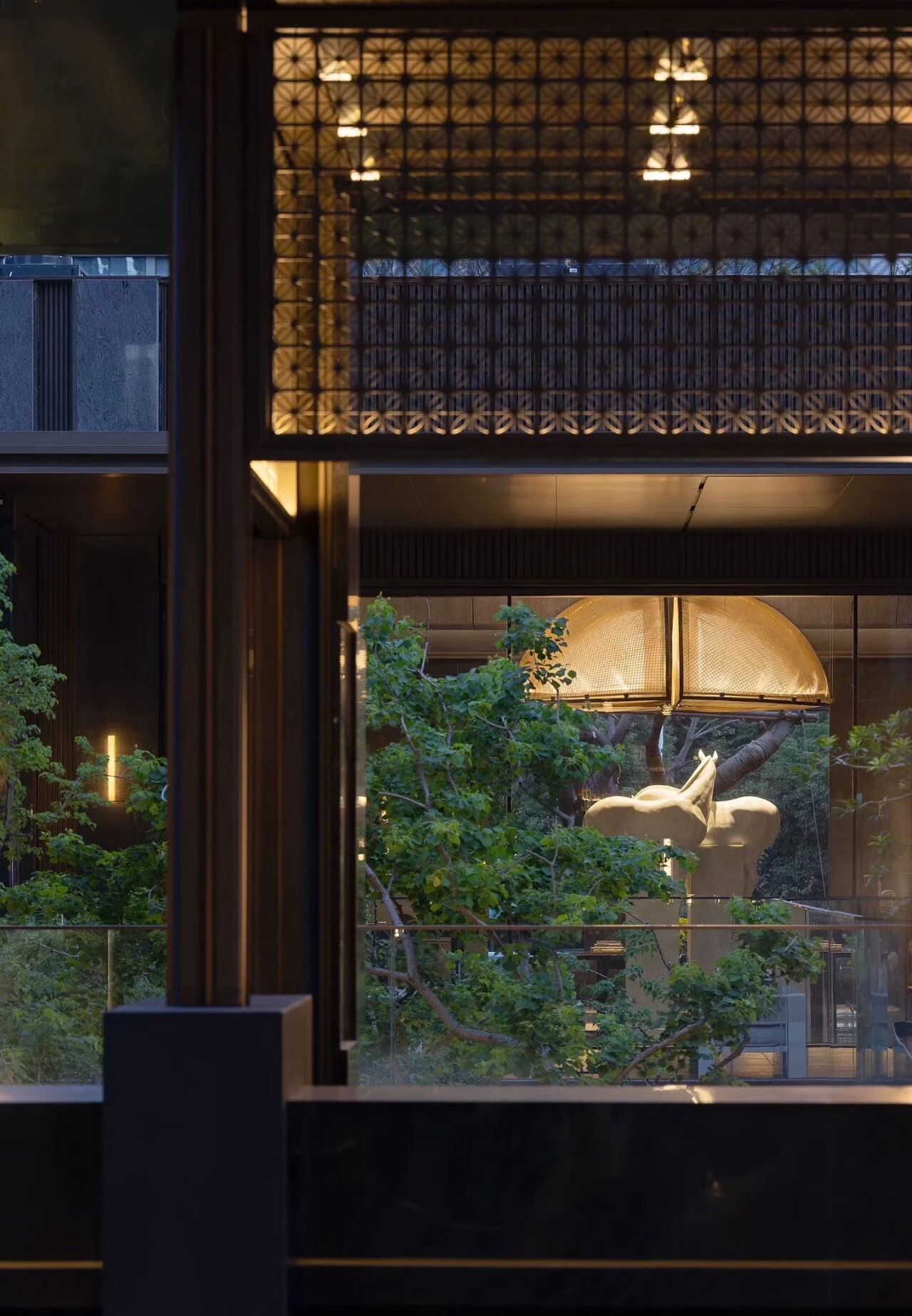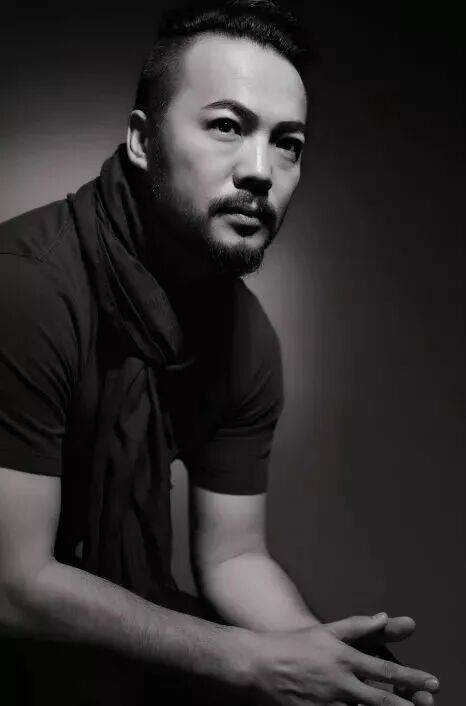Arctic TreeHouse Hotel / Studio Puisto Architects
2019-05-09 20:06
Project: Arctic TreeHouse Hotel Architects: Studio Puisto Architects Architects in Charge: Emma Johansson, Mikko Jakonen Structural design RV-rakenne Ky Location: Rovaniemi, Finland Area 1450.0 m2 Project Year 2016 Photographer: Marc Goodwin
项目:北极树屋酒店建筑师:Puisto建筑师工作室主管:艾玛·约翰逊,Mikko Jakonen结构设计RV-rakenne Ky地点:芬兰Rovaniemi 1450.0平方米项目年摄影师:马克·古德温
The Arctic TreeHouse Hotel project started with a concept design made in close cooperation with the client. The inspiration for the accommodation concept — set on a steep natural slope — came from Nordic nature and culture as well as the magical world of SantaPark. A vision started to form: small individual accommodation buildings set in nature, their spirit highlighting characteristics of the area and creating an optimal setting for experiencing both nature and arctic mysticism.
北极树屋酒店项目是在与客户密切合作的基础上进行概念设计的。住宿概念的灵感-建立在陡峭的自然斜坡上-来自北欧自然和文化以及圣塔公园的神奇世界。一个设想开始形成:小型的个人住宿建筑设置在自然,他们的精神突出了该地区的特点,并创造了一个最佳的环境,同时体验自然和北极神秘主义。
The Arctic TreeHouse Hotel accommodation units, shingle covered pine cone cows, grow in the nature and blend in it, rising on their black stick legs among the rocks and trees. They wander downhill, peering curiously at the landscape and northern lights.
北极树屋旅馆的住宿单位,瓦覆盖松树锥牛,生长在大自然中,并融入其中,在岩石和树木之间升起他们的黑色棍子腿。他们走下坡路,好奇地望着风景和北极光。
32 accommodation units have been placed in the nature in pairs and there are two different types. On top of the road, you’ll climb the stairs in-between the two buildings to get to the door. Under the road, each pair of buildings can be combined into one bigger unit, and these are entered directly from the street. One of the combinable halves will always have a mini-kitchen, the other accommodation units are equipped with a small fridge. The building will always be entered from uphill to the entrance hall, from which you’ll be able to enter the bathroom. The hall has a large storage area, and on top of it is a sheltered nest-like nook fit for one person to sleep in. From the darker hall you’ll step right into the light main area, where the amount of light will increase and the landscape will open up in its full glory. The wall facing the landscape is made completely of glass and every accommodation unit has been carefully positioned in a way that allows for the most unobstructed view of the scenery possible.
有32个住宿单位成对安置在自然界中,有两种不同的类型。在路的顶端,你可以爬上两栋楼之间的楼梯,到门口去。在道路下,每一对建筑物可以合并成一个更大的单元,直接从街道进入。其中一个组合部分将始终有一个迷你厨房,其他住宿单位配备了一个小冰箱。这座建筑总是从上坡进入门厅,从那里你可以进入浴室。大厅有一个很大的储藏室,上面有一个隐蔽的鸟巢状的角落,适合一个人睡觉。从较暗的大厅,你将走到光的主区域,那里的光量将增加,景观将在其充分的荣耀中开放。面对景观的墙壁完全由玻璃构成,每一个住宿单元都被仔细地放置在一种能够使风景尽可能畅通无阻的位置上。
The buildings, structured of and covered in wood, are carefully planned warm nests. Contrast between wild nature and a safe, nest-like space has been a guiding element of the whole design. The decor has surprising and deliberate details that tie into in the area and its experiential concept. The soft, warm materials used in the interior design highlight the nest-like atmosphere. The ecological footprint of the materials and technical solutions used had an important impact at every step of the planning and building process. The green roof helps in managing urban runoff and brings the building’s footprint’s worth of vegetation back to the construction site. The wood on the interior surfaces creates a comfortable environment, healthy indoor air and pleasant acoustics.
这些建筑物,由木头建造和覆盖,是精心规划的温暖的巢。在自然与安全的、鸟巢状的空间之间的对比是整个设计的一个指导元素。装饰有令人惊讶的和故意的细节,在这个领域和经验的概念上都有联系。室内设计中使用的柔软、温暖的材料彰显了鸟巢般的氛围。所使用的材料和技术方案的生态足迹在规划和建设过程的每个步骤都具有重要影响。绿色屋顶有助于管理城市径流,并将建筑物的占地面积值带回工地。室内表面的木材创造了舒适的环境,健康的室内空气和舒适的声学。
Light pollution outdoors has been kept to a minimum due to the northern lights and to enable a true wilderness experience. There are just enough lights for safe accessibility and to help you find your own sleeping place. Some beautiful, deliberately chosen trees have been lit to act as reference points. During evenings and nights the buildings glow on the terrain like lanterns, casting interesting shadows and inviting you to step into the warm indoors. During the day, the play between light and shadow on the interior and exterior surfaces enters the buildings into a delicate discussion with the surrounding nature and its materials.
由于北极光的影响,户外的光污染一直保持在最低限度,并使人们有了真正的野外体验。有足够的灯来安全无障碍,并帮助你找到自己的睡眠场所。一些美丽的、精心挑选的树木被点燃作为参照点。在晚上和夜晚,建筑物像灯笼一样在地形上发光,投下有趣的阴影,邀请你走进温暖的室内。白天,室内和外部表面的光和影之间的游戏进入到与周围的自然和它的材料微妙的讨论。
The accommodation units have been built indoors, down to the internal surfaces and fixed furniture and lifted on the pillars straight from the truck. This way, the strain on the fragile arctic nature will be kept to a minimum. Only the connecting to the infrastructure network and the installation of the big window have been done on site. The intricate details have been made possible by the expertise and care of the constructors. Doors blend seamlessly to the wall and the window frames stay completely hidden. A prototype was built before starting the actual building project, enabling the study of the chosen solutions and methods. The project has been exceptionally fast. The planning was started in August 2015, the prototype was ready in December 2015 and all the buildings were standing steady on their feet, fully furnished in November 2016. The client’s clear vision, the builders’ expertise and flexibility and the seamless collaboration between all parties has enabled the tight schedule.
住宿单元已安装在室内,向下延伸至内表面和固定家具,并从卡车上笔直地提升到支柱上。这样,脆弱的北极地区的应变将保持在最低水平。只有连接到基础结构网络和安装大窗口已在现场完成。这些复杂的细节是通过施工人员的专业知识和关心而成为可能的。门与墙无缝混合,窗框完全隐藏。在启动实际建筑项目之前,建立了一个原型,从而能够研究选定的解决方案和方法。这个项目特别快。规划于2015年8月开始,原型于2015年12月就绪,所有建筑在2016年11月全面提供。客户的明确愿景、建筑商的专业知识和灵活性以及各方之间的无缝协作已启用了紧密的计划。
In addition to the Arctic TreeHouse Hotel, the area will be filled with different accommodation units. Their architecture will offer a new, different angle into the arctic nature. A reception and restaurant building and 5 bigger accommodation units have also been erected, complimenting and contributing to the story started by the pine cone cows.
除北极树屋酒店外,该地区还将有不同的住宿单位。他们的建筑将为北极的性质提供一个新的、不同的角度。此外,还建起了一座接待和餐厅大楼以及5个更大的住宿单元,这是对松果牛开始的故事的赞扬和贡献。
 举报
举报
别默默的看了,快登录帮我评论一下吧!:)
注册
登录
更多评论
相关文章
-

描边风设计中,最容易犯的8种问题分析
2018年走过了四分之一,LOGO设计趋势也清晰了LOGO设计
-

描边风设计中,最容易犯的8种问题分析
2018年走过了四分之一,LOGO设计趋势也清晰了LOGO设计
-

描边风设计中,最容易犯的8种问题分析
2018年走过了四分之一,LOGO设计趋势也清晰了LOGO设计






















































