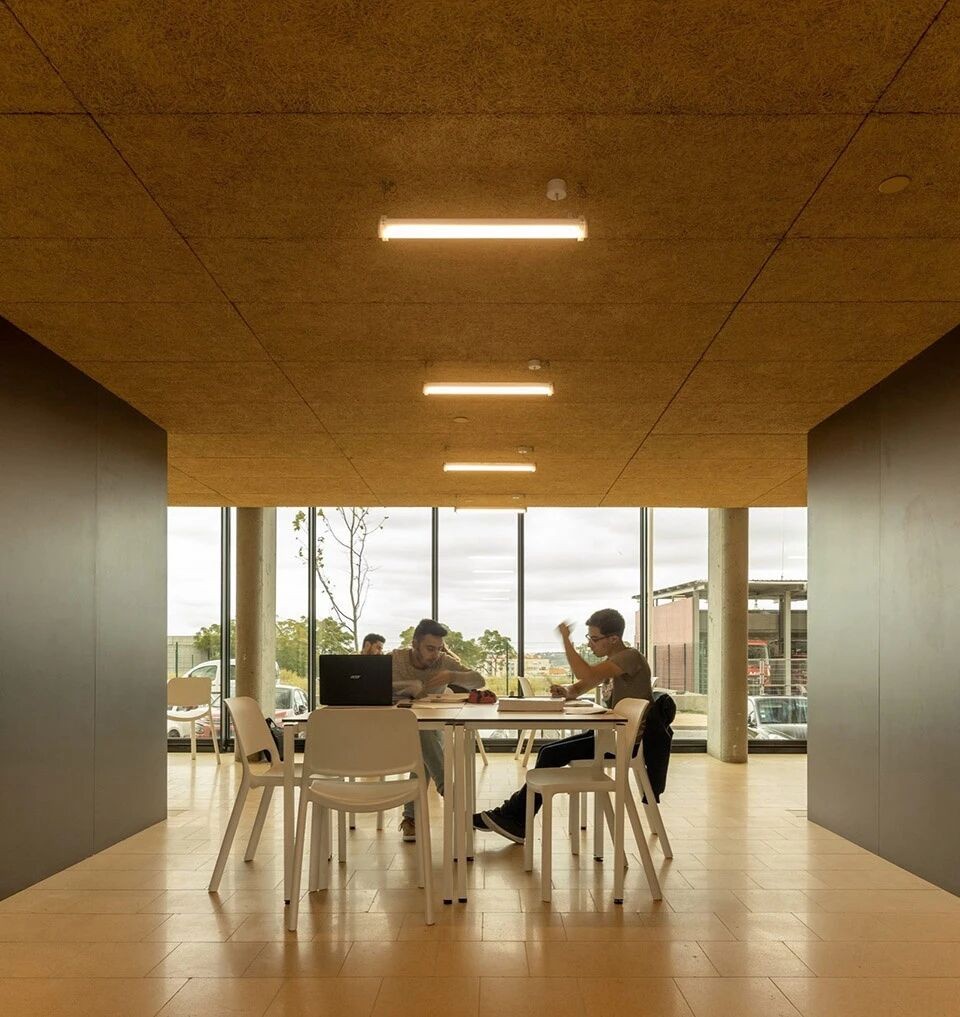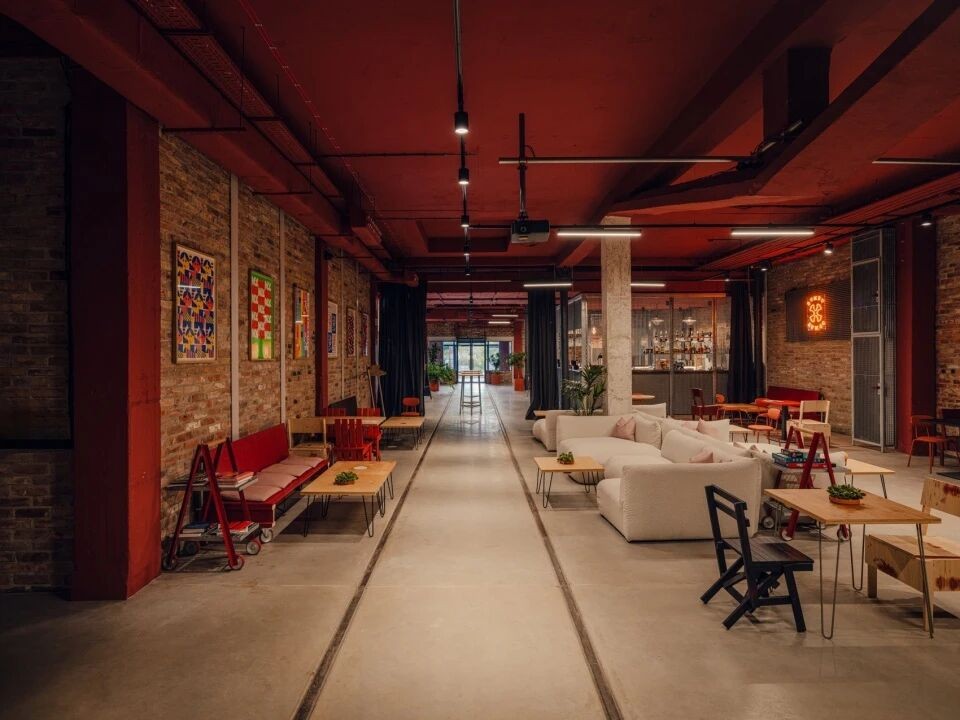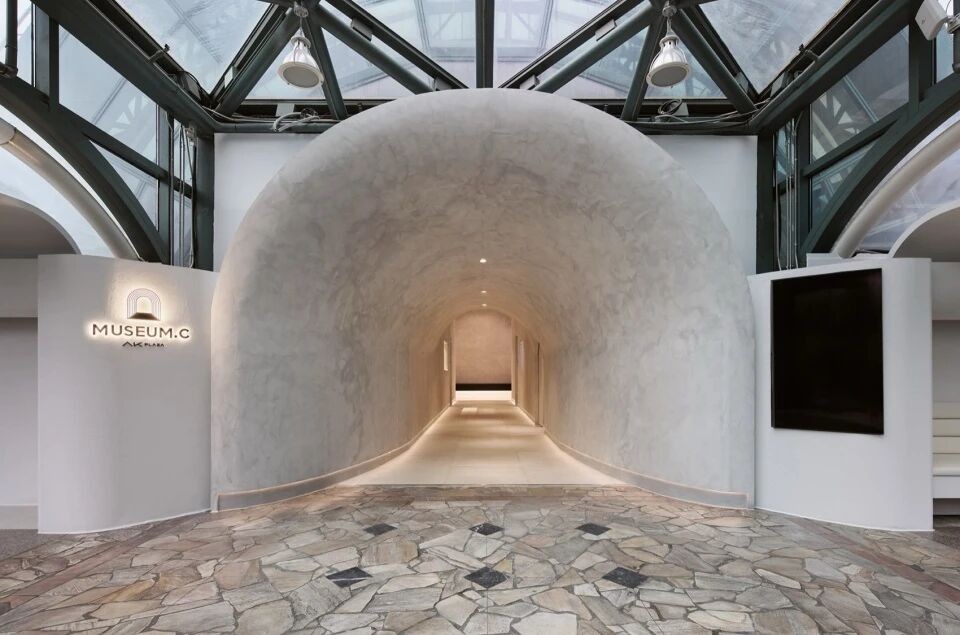Moose Rd House: Low Cost, Durability and Environmental Protection
2014-04-18 08:33
During the realization of the Moose Rd project, Mork Ulnes Architects firm took into account the customers’ desire to harness the surrounding scenery, offered by the chosen location for the construction, respectively, the view towards “Eagle Rock”, a mountain ridge and to the valley where vines are cultivated. Therefore, the main challenge was to ensure some openings that would fit the three different points and this while, at the owners’ wish, they had to preserve the oaks located on the construction site. The chosen option was a house formed of three main segments, framed by trees and oriented towards the points that offer the views chosen by the clients. In order to avoid the tree roots from being damaged by a possible foundation, the architects have chosen to raise the house on steel pillars.
在Moose RD项目的实现过程中,Mork Ulnes建筑公司考虑到了客户对利用周围风景的渴望,这些景观分别由选定的建设地点提供,分别是朝向“鹰岩”、一座山脊和种植葡萄树的山谷的景观。因此,主要的挑战是确保一些适合这三个不同地点的开口,同时,根据业主的意愿,他们必须保护建筑工地上的橡树。所选择的方案是由三个主要部分组成的房子,以树木为框架,面向客户选择的观点。为了避免树根被可能的地基破坏,建筑师们选择在钢柱上建造房子。
For cost reduction, sustainability and environmental objectives, the architects proposed dimensions that would allow a more efficient use of fiberboards of OSB and plywood. These materials, allow waste reduction and lower costs, the building being built on a small budget at under $ 190 per square meter. The Mork Ulnes firm operates in San Francisco and Oslo, and this experience in areas with different architectural specific, can be observed in the project through the combination of the Scandinavian practice with the innovative “can-do” spirit typical for California.
为了降低成本、可持续性和环境目标,建筑师们提出了能够更有效地使用OSB和胶合板纤维板的维度。这些材料,可以减少浪费和降低成本,建筑的预算很小,每平方米不到190美元。Mork Ulnes公司在旧金山和奥斯陆开展业务,在具有不同建筑特点的地区的这种经验可以通过将斯堪的纳维亚的实践与加州典型的创新“能干”精神结合起来观察。
 举报
举报
别默默的看了,快登录帮我评论一下吧!:)
注册
登录
更多评论
相关文章
-

描边风设计中,最容易犯的8种问题分析
2018年走过了四分之一,LOGO设计趋势也清晰了LOGO设计
-

描边风设计中,最容易犯的8种问题分析
2018年走过了四分之一,LOGO设计趋势也清晰了LOGO设计
-

描边风设计中,最容易犯的8种问题分析
2018年走过了四分之一,LOGO设计趋势也清晰了LOGO设计
















































