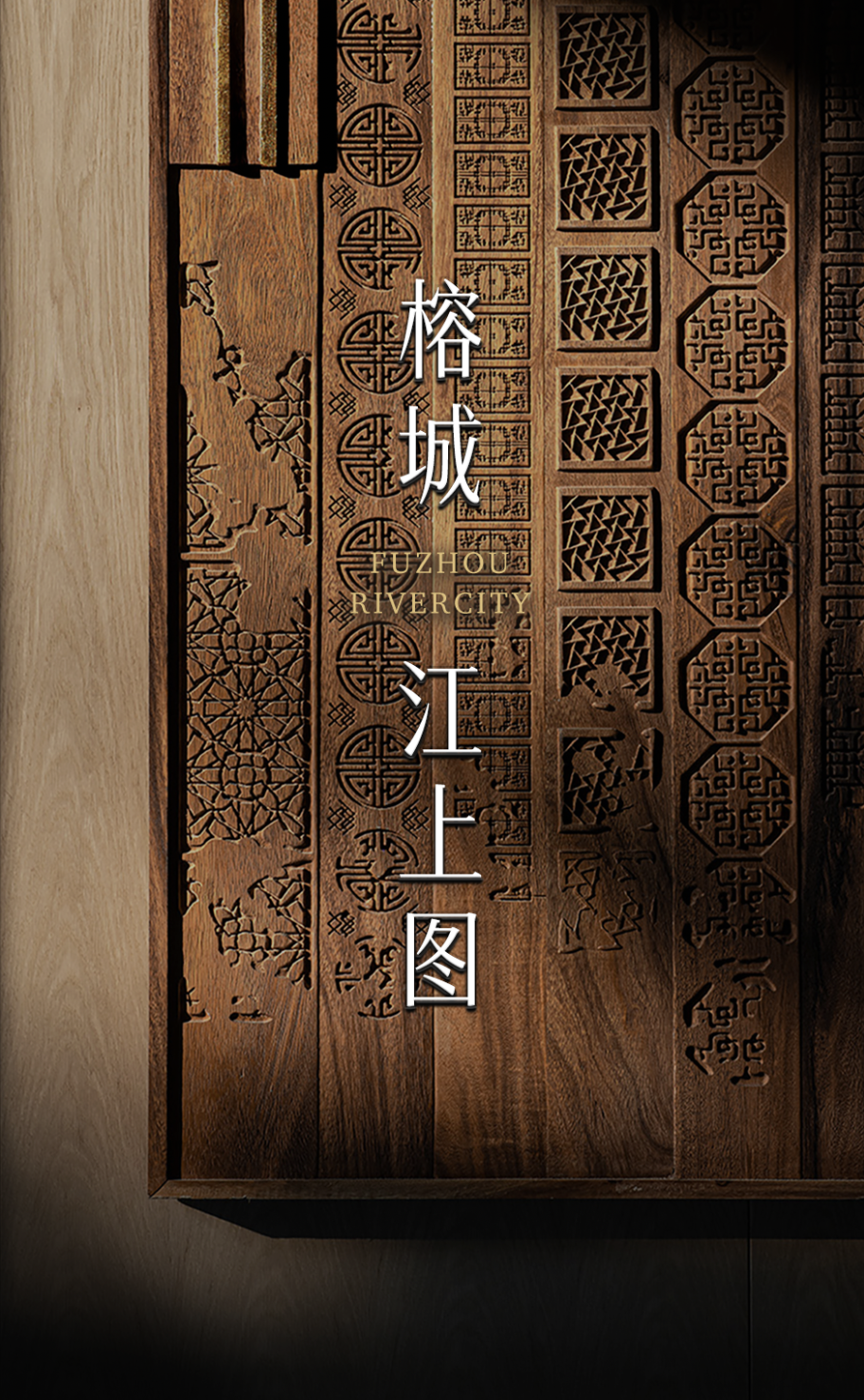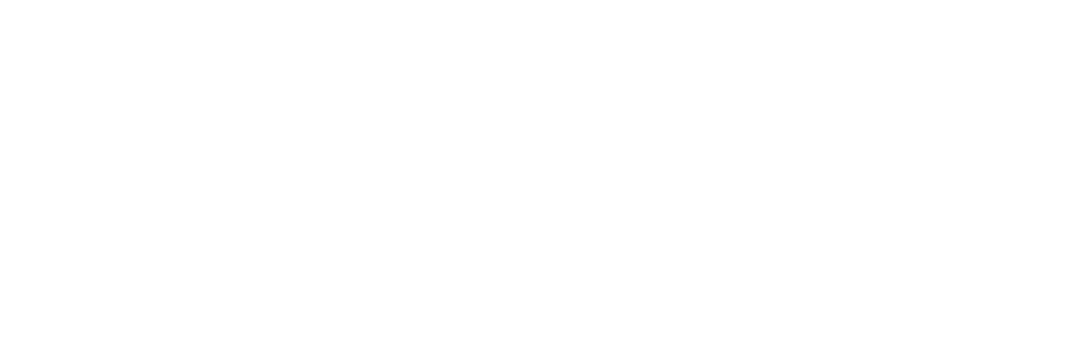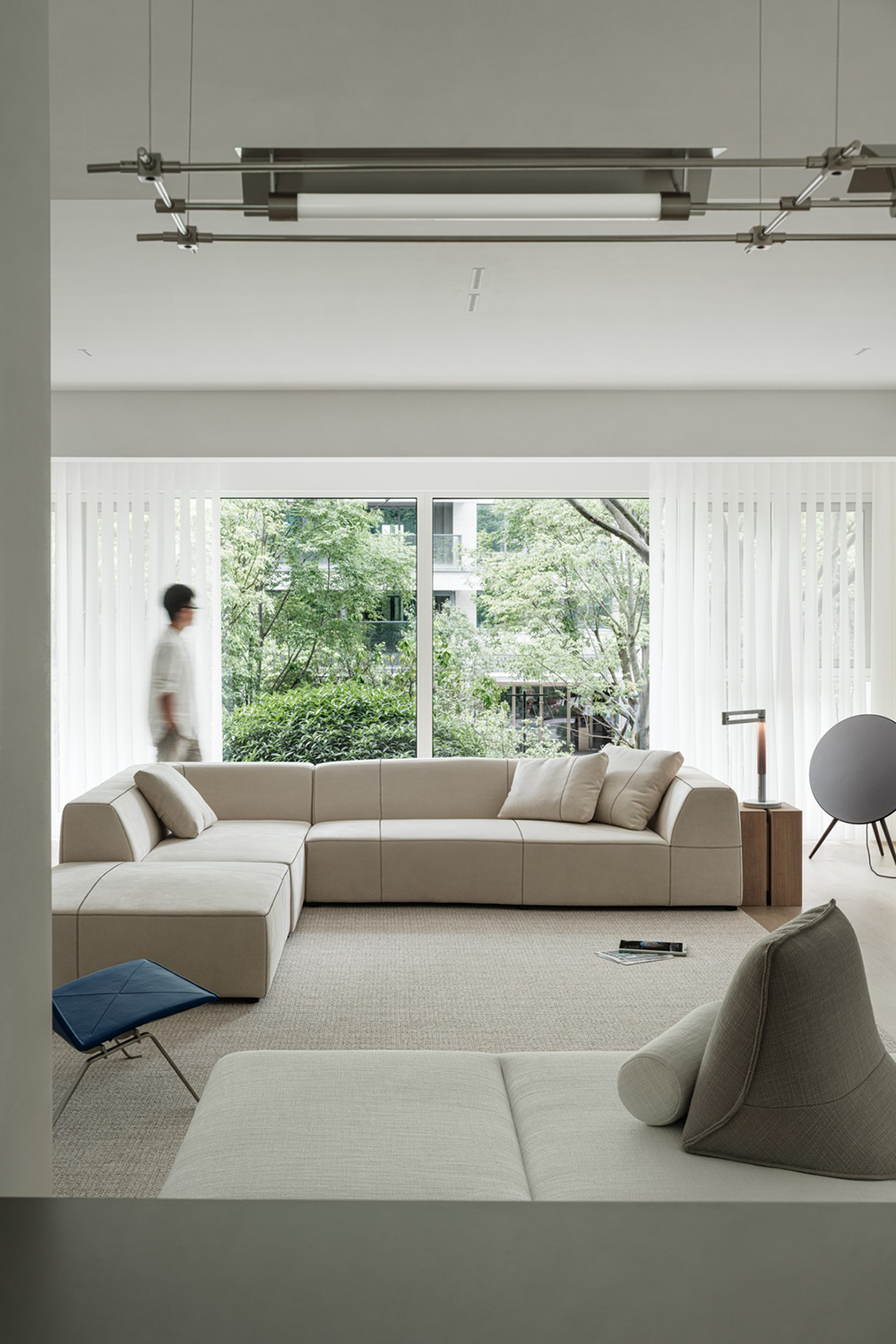Modular Prefabricated Refuge by VivoTripodi: REPII House
2019-05-13 10:47
Project: REPII – Modular Prefabricated Refuge Architects: VivoTripodi Location: Canelones, Uruguay Lead Architects: Bernardo Vivo, Guzmán Trípodi Team: Valentina Zecchi, Soledad Casarotti, Sebastián Mengot Structure Estudio Chamlian-Buenaventura Interior Design: Estudio CL (Valentina Cancela, Mariana Lauretta) Landscaping Clemencia Zorrilla Builder Ihouse Area 96.0 m2 Project Year 2018 Photographer: Marcos Guiponi
项目:REPII-模块化预制Refuge建筑师:VivoTripodi地点:Canelones,乌拉圭首席建筑师:Bernardo Vivo,Guzmán Trípodi团队:Valentina Zecchi,Soledad Casarotti,Seastián Mengo Structure Estudio Chamlian-布埃纳文图拉室内设计:Estudio CL(Valentina Cancela,Mariana Lauretta)美化Clemencia Zorrilla Builder iHouse面积96.0平方米项目2018年:摄影师Marcos Guponi
REPII represents the second part of a project carried out by the Office years ago. On this occasion, the concept of the project consisted of expanding the capacity to receive family or visitors. The word enlargement often assumes a meaning of expanding on the built, expanding a space “stretching” existing limits to conceive new spaces. For us, these new spaces should be conceived as spaces disconnected from the main house, allowing guests to enjoy privacy in intimate moments and thus make the most of contact with nature.
REPII代表办事处多年前实施的一个项目的第二部分。在这一场合,项目的概念包括扩大接待家人或访客的能力。“扩大”这个词通常假定在建筑上扩展,扩展一个空间“伸展”现有的限制来构思新的空间。对我们来说,这些新的空间应该被设想为与主住宅断开的空间,允许客人在亲密的时刻享受隐私,从而充分利用与自然的联系。
The construction of projects in remote sites or with limited access, often affect the natural state of the site, providing materials, control over the work done, among other things. The modular prefabricated refuge helps to mitigate these factors, the house is built in a closed environment, away from climatic factors, close to all types of material supply and (usually) near the office or the client and then sent (by truck) to its final resting place semi permanent. Site whose intervention was minimal, where its natural state was minimally altered and thus maintain its natural essence. A grateful landscape.
在偏远地点或有限出入地建造项目,往往会影响到场地的自然状态,提供材料,控制所做的工作等等。模块化预制避难所有助于减轻这些因素,房屋建在一个封闭的环境中,远离气候因素,接近所有类型的材料供应,(通常)靠近办公室或客户,然后(用卡车)送到其最后休息的地方(半永久)。其干预最小的站点,其自然状态被最小程度地改变,从而保持其自然本质。感恩的风景。
It was designed to house, a single person, a couple or couples, families, friends, cousins, in short, flexible to any inhabitant. Each module is developed in 518 sq ft. (48 m2)
它是专门设计的,一个人,一对或一对夫妇,家庭,朋友,堂兄弟,简言之,对任何居民来说都是灵活的。每个模块的开发面积为518平方英尺(48平方米)。
The interior is subdivided into 3 defined spaces, but without doors that separate them, allowing to break with a traditional concept of delimiting the interiors and thus emphasize the connection between people. The spaces are defined by two bedrooms, a living room or intermediate space, a kitchenette and a bathroom.
室内被细分为三个定义的空间,但没有门把它们分开,允许打破传统的概念,划定内部,从而强调人与人之间的联系。这些空间由两个卧室、一个客厅或中间空间、一个小厨房和一个浴室组成。
The interior measurements were defined by the width of the planks whose lines coincide in all the vertical and horizontal planes of the house. Obtaining a minimum waste of the planks, almost without cuts or adjustments and a homogeneous view of the space. The view towards the landscape, fixed windows that allow a maximum vision with minimum restriction. The perspective causes that when one moves through the interior, it seems to be floating from the ground, without touching it, without getting wet and alien to the cold or the heat.
内部测量是由板材宽度确定的,板材的线条在房屋的所有垂直和水平平面上一致。尽量减少板材浪费,几乎不需要切割或调整以及空间的均匀视图。朝向横向的视图,固定的窗口允许最大的视野,具有最小限制。这种观点会导致当你在室内移动时,它似乎从地面上漂浮,没有接触到它,而不会受潮,也不会受到寒冷或热量的影响。
An extreme feeling of Refuge. Refuge Landscape = Refuge in the Landscape. The North façade, exposed to the sun of the Southern hemisphere, has a series of shutters, almost invisible when closed, which allow controlling the entry of solar light in summer and make the most of it in winter, as well as allowing the sector to be more exposed to establishment.
对避难所的极端感觉。避难所景观=景观中的避难所。暴露在南半球阳光下的北面有一系列百叶窗,关闭时几乎是看不见的,这样可以在夏季控制太阳光的进入,并在冬季充分利用它,并使该部门更容易受到建筑的影响。
 举报
举报
别默默的看了,快登录帮我评论一下吧!:)
注册
登录
更多评论
相关文章
-

描边风设计中,最容易犯的8种问题分析
2018年走过了四分之一,LOGO设计趋势也清晰了LOGO设计
-

描边风设计中,最容易犯的8种问题分析
2018年走过了四分之一,LOGO设计趋势也清晰了LOGO设计
-

描边风设计中,最容易犯的8种问题分析
2018年走过了四分之一,LOGO设计趋势也清晰了LOGO设计


















































