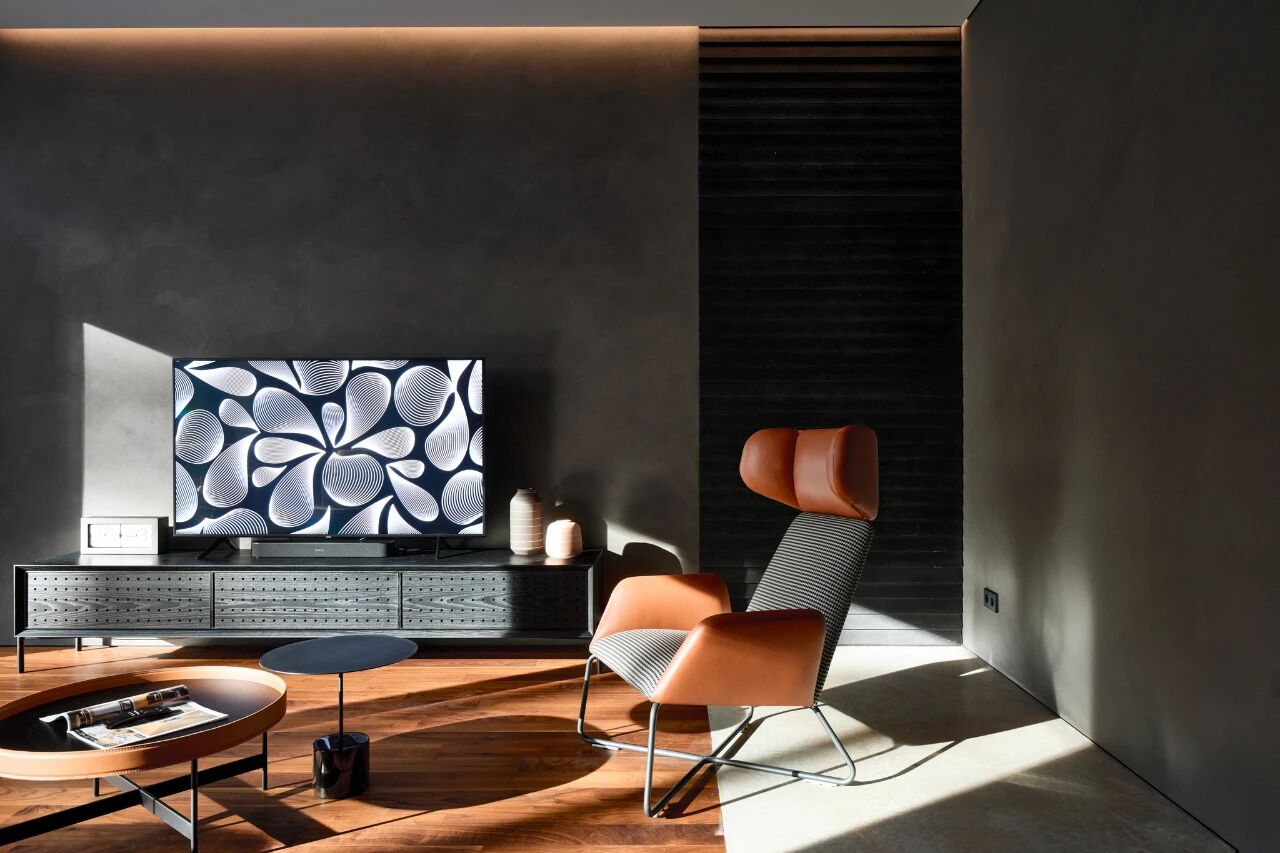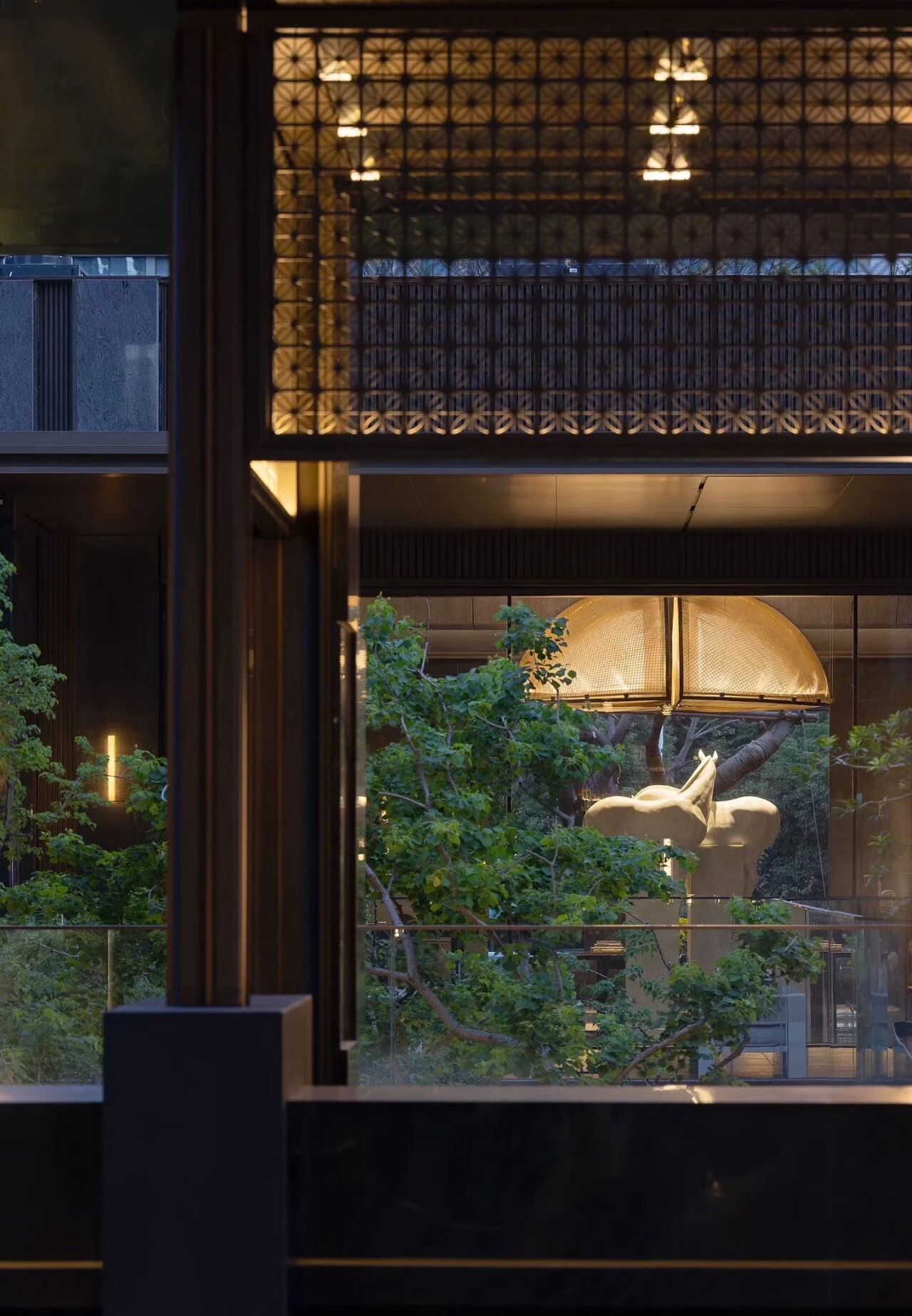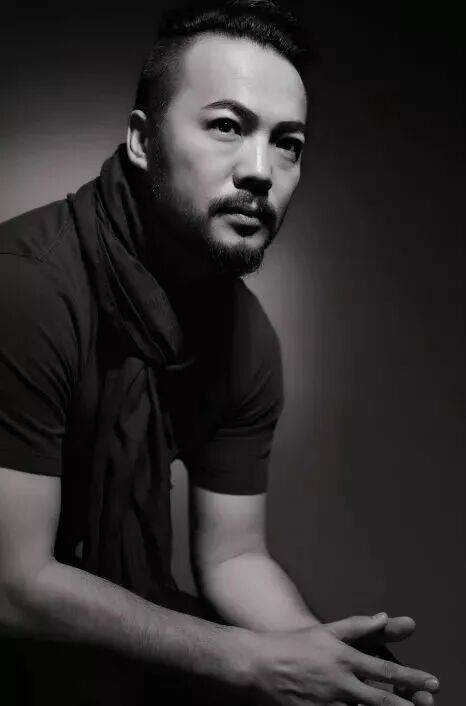Small Unhealthy Building Converted into a Family Home
2019-05-15 12:44
Project: Conversion of a Small Unhealthy Building Architects: Alia Bengana Capucine de Cointet architectes Architect collaborator: Valerie Dumont Landscape architect: Macha Paysagiste Structural work: Fort et Fils General secondary works contractor: Moulinet Rénovation Insulation and Facade restoration: TENE Roofing and Framing: Couverture Langlinay Built-in furniture: Goraguer Menuiserie Metal work: Design Metal Stairs Location: Paris, France Photographer: David Cousin-Marsy
项目:改造小型不健康建筑师:Alia Bengana Capucine de Cointt建筑师合作者:Valerie Dumont景观建筑师:Macha Paysagiste结构工程:Fortet Fils综合工程承包商:Moulinet再生绝缘和立面修复:Tene Roofing and Framing:Couverture Langlinay Build-in家俱:Goraguer menuiserie金属作品:设计金属楼梯位置:巴黎,法国摄影师:David堂兄-Marsy
This small unhealthy building tucked away in the back of a courtyard in Paris 10th district formerly housed small, dark apartments over two levels that were unsuitable for living in. “Given the presence of house fungus (mushrooms that had attacked all the building’s wooden structure) in particular, we had to entirely recreate the building, only keeping the outer building envelope, which was remodeled as well,” the architects, Alia Bengana and Capucine de Cointet, point out.
这座小的不健康的建筑藏在巴黎第十区的一个院子的后面,以前住在两层不适合居住的昏暗的小公寓里。建筑师Alia bengana和Capucine de Cointt指出:“考虑到有真菌(蘑菇袭击了整个建筑的木结构),我们必须完全重建这栋建筑,只需保持外部建筑的围护,它也是经过改造的。”
In the owners’ specifications were making the place fit for a family while managing the construction and the site in the most environmentally friendly way possible. Begun in May 2016, the construction took 8 months and cost 400,000 euros, interior and exterior work combined. The small building became a comfortable 120-m² family home spread over 4 levels. In addition to the ground floor and first and second floors, 38 m² of vaulted basements are now home to the laundry room and a multi-purpose space that can be used as a game room or home cinema.
在业主的规格是使地方适合一个家庭,同时管理建筑和工地,以最环保的方式可能。这座建筑始于2016年5月,耗时8个月,耗资40万欧元,内部和外部工程加在一起。这座小建筑成了一个舒适的120平方米家庭住宅,分布在4层以上。除了一楼、一楼和二楼,38平方米的拱形地下室现在是洗衣房和可用作游戏室或家庭影院的多用途空间的所在地。
“Our main focus was letting as much light as possible in the house while still maintaining the privacy of the residents,” the architects explain. “This is a typical Parisian apartment with a small courtyard where the neighbors are never far away. ”Certain levels were thus opened with half-height floors in order to capture as much light from the south as possible. As for the large staircase, located opposite the façade, it is crowned with a glass roof, allowing for the whole staircase to be lit up and bringing light to the ground floor. And because the spaces are restricted to one exposure (except for the skylights), the architects used glass walls inside, such as in the master bedroom. “It diffuses light while allowing the parents to keep an eye on their kids,” the architects explain.
建筑师们解释说:“我们的主要关注点是让尽可能多的光线照射在房子里,同时仍然保持居民的隐私。”“这是一套典型的巴黎公寓,有一个小庭院,邻居们都在那里。“因此,某些楼层以半层楼的高度打开,以便尽可能多地捕捉南方的光线。”至于位于立面对面的大楼梯,顶上有一个玻璃屋顶,使整个楼梯被照亮,并将光线带到底层。由于空间仅限于一次曝光(天窗除外),建筑师们在里面使用了玻璃墙,比如在主卧室。建筑师们解释说:“它在让父母照看他们的孩子的同时,也散发出光芒。”
The emphasis was on using raw, simple materials. From the larch for the windows to the solid oak for the staircase, not to mention the gritstone wall, which was entirely uncovered, and the raw metal for the railings and the glass elements, used to highlight its finesse and look. “We kept the wall in its patchwork state with its different additions and multiple materials. It’s a witness to the history of this building,” the architects say. In the bathrooms and the kitchen, the same hexagonal tiles can be found, but each room has its own color scheme. The same goes for the railings and the outside metal protections, where diagonal lines soften the horizontal and vertical ones.
重点是使用原料,简单的材料。从落叶松的窗户到楼梯的实心橡木,更不用说全无盖的石材墙,以及栏杆和玻璃元素的原始金属,用来突出它的精妙和外观。“我们用不同的材料和不同的材料把墙保持在杂乱无章的状态中。这是这座建筑历史的见证,“建筑师们说。在浴室和厨房,可以找到相同的六角形瓷砖,但每个房间都有自己的颜色方案。这同样适用于栏杆和外部金属保护,其中对角线软化水平和垂直的。
As for environmental performance, the building was insulated from the outside in order not to remove any living space. Recreating the floors allowed for the easy installation of ducts for heat recovery ventilation. Finally, planters were buried in order to provide enough soil to allow plants to grow that will cover the façade along the wires strung up to the top of the building.
至于环境性能方面,该建筑物与外界隔绝,以免移走任何居住空间。重建地板可以方便地安装热回收通风管道。最后,埋植物是为了提供足够的土壤,使植物能够生长,从而覆盖被拴在建筑物顶部的电线上的外墙。
 举报
举报
别默默的看了,快登录帮我评论一下吧!:)
注册
登录
更多评论
相关文章
-

描边风设计中,最容易犯的8种问题分析
2018年走过了四分之一,LOGO设计趋势也清晰了LOGO设计
-

描边风设计中,最容易犯的8种问题分析
2018年走过了四分之一,LOGO设计趋势也清晰了LOGO设计
-

描边风设计中,最容易犯的8种问题分析
2018年走过了四分之一,LOGO设计趋势也清晰了LOGO设计






























































