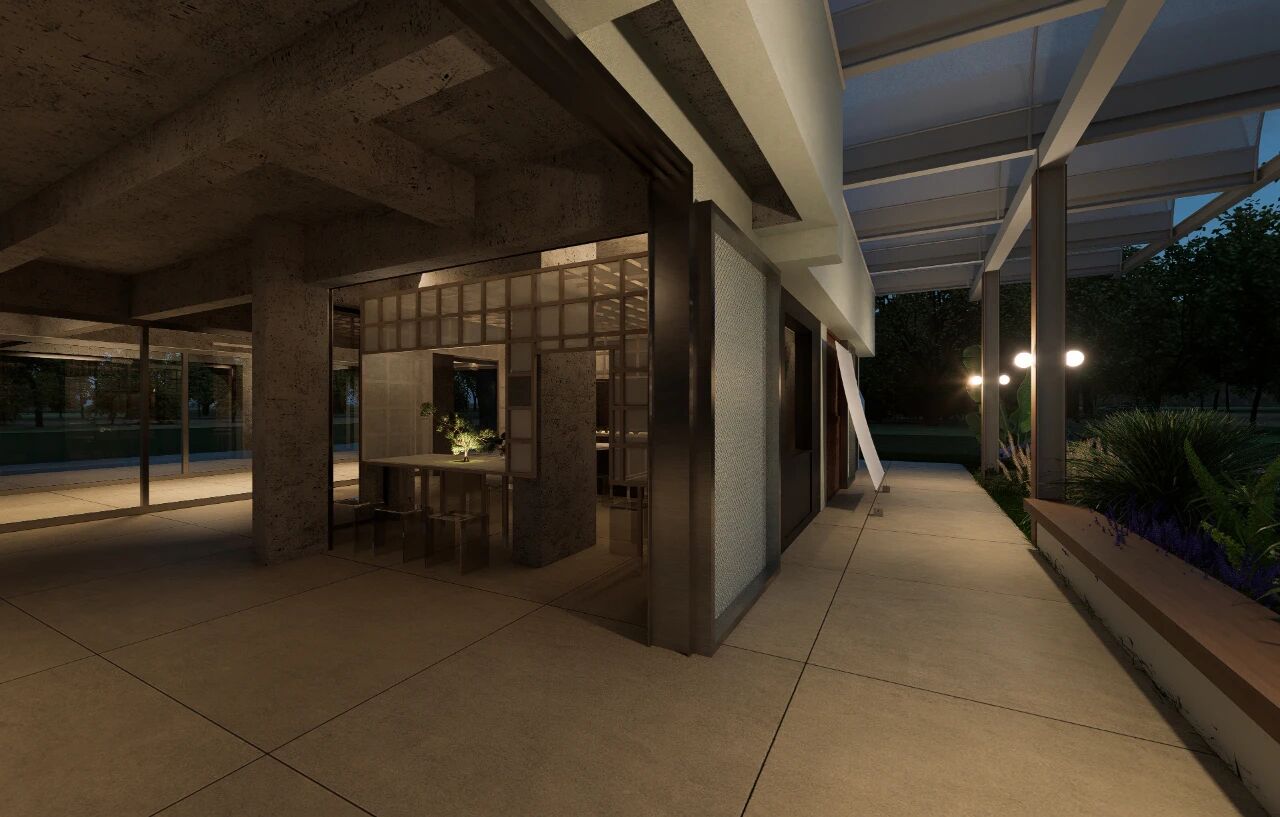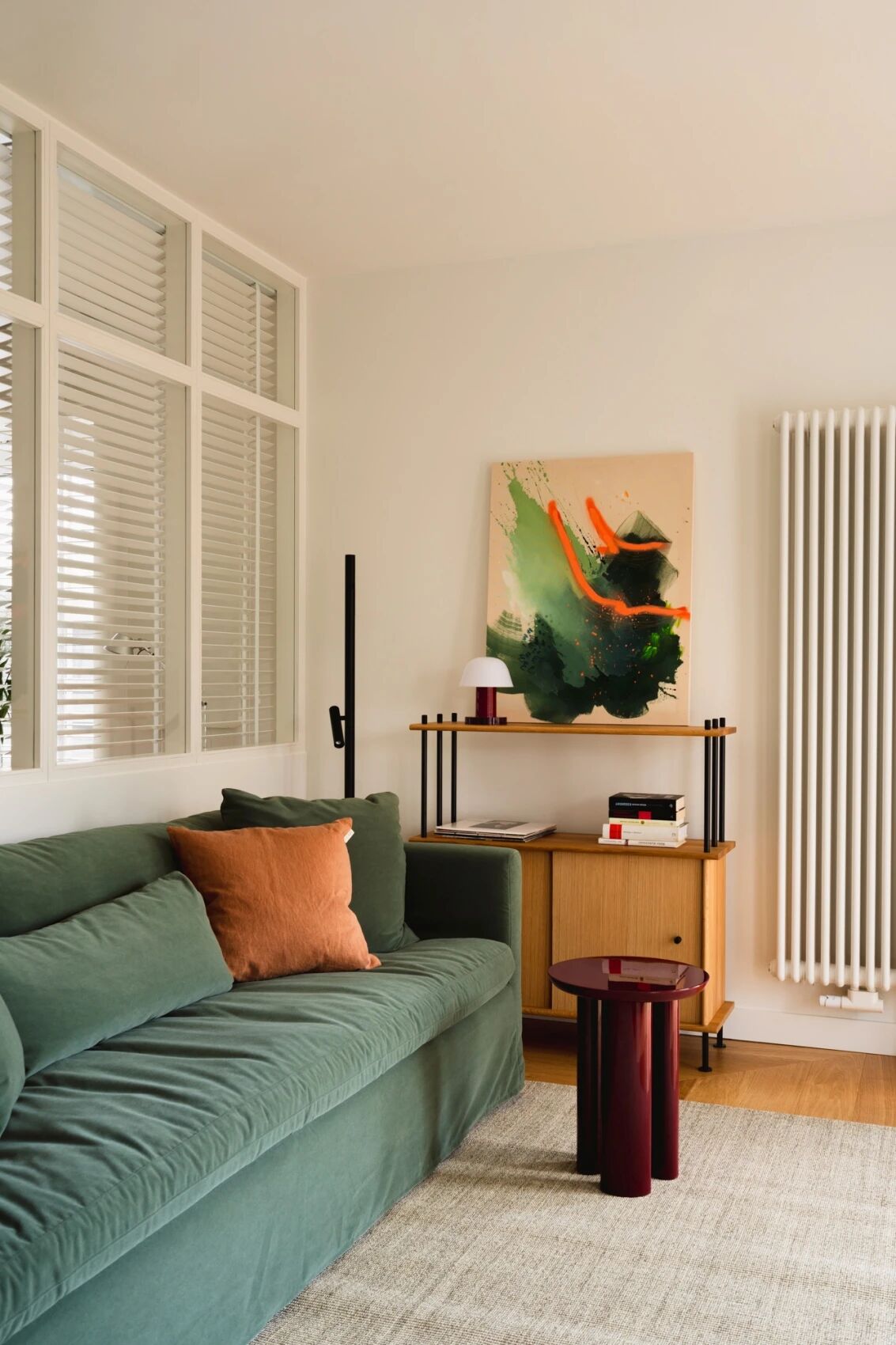Timber Retreat House, Denmark / N P Architecture
2019-05-23 14:23
Project: Timber Retreat House Architects: N P Architecture Lead Architects: Lars Bo Poulsen, Jesper Korf and collaborator Ole Brandt Location: Ødsted, Denmark Area: 200.0 m2 Project Year 2018
项目:木材退房建筑师:n P建筑领导建筑师:Lars Bo Poulsen,Jesper Korf和合作者Ole Brandt地点:dsted,丹麦地区:2018年项目年200.0平方米
Moving along the small forest trail in a pleasant natural area of central Jutland, one is met by this humble and simple timber retreat house. The surrounding vegetation is completely untouched, creating the image of a house floating in a sea of green. With this unique location at the end of a forest trail, it is common that pedestrians pass by the house on a trip through the forest. To maintain privacy a carport is designed to mark the entrance of the house and to establish a private border along the forest trail.
在日德兰中部一个令人愉快的自然区域,沿着森林小径移动,这座简陋而简朴的木屋就能让人赏心悦目。周围的植被完全不动,创造了漂浮在绿色海洋中的房子的形象。在森林小径的尽头有一个独特的位置,行人在穿过森林时经过房子是很常见的。为了保持隐私,停车场被设计用来标记房屋的入口处,并在森林小径上建立私人边界。
From this arrival area, a narrow concrete path creates a route through the terrain towards the main entrance, where the concrete becomes the platform and flooring of the entire ground level. The materials used in the design is carefully chosen to reflect the color palette of its natural surroundings. As on the exterior, the interior is also designed with the thought of its relation to the surrounding nature. With a ceiling height of seven meters, the social kitchen establishes an open connection to the first floor and corresponding terrace.
从这个到达区域,狭窄的混凝土路径创造了一条穿过地形的路线,到达主入口,在那里混凝土成为整个地面标高的平台和地板。设计中使用的材料经过仔细选择,以反映其自然环境的调色板。与外界一样,室内设计也是考虑其与周围自然的关系。在天花板高度为7米的情况下,社会厨房与一楼和相应的平台建立了开放连接。
Large openings in the facade create beautiful views towards the lake, the forest, and the sky. These extraordinary views give a unique spatial experience and a strong connection to nature throughout the house. Two large zinc covered boxes interrupt the traditional house form, giving the design a modern appearance. These boxes present the house with two large bay windows, which on the interior is designed as a cozy niche with a view of the forest.
立面中的大开口会给湖、森林和天空带来美丽的景色。这些非凡的观点给整个房子带来了独特的空间体验和与自然的强烈联系。两个大型镀锌箱中断了传统的房屋形式,设计出了现代的外观。这些盒子给房子提供了两个大的海湾窗户,里面的窗户设计成一个舒适的小生境,可以看到森林。
 举报
举报
别默默的看了,快登录帮我评论一下吧!:)
注册
登录
更多评论
相关文章
-

描边风设计中,最容易犯的8种问题分析
2018年走过了四分之一,LOGO设计趋势也清晰了LOGO设计
-

描边风设计中,最容易犯的8种问题分析
2018年走过了四分之一,LOGO设计趋势也清晰了LOGO设计
-

描边风设计中,最容易犯的8种问题分析
2018年走过了四分之一,LOGO设计趋势也清晰了LOGO设计
























































