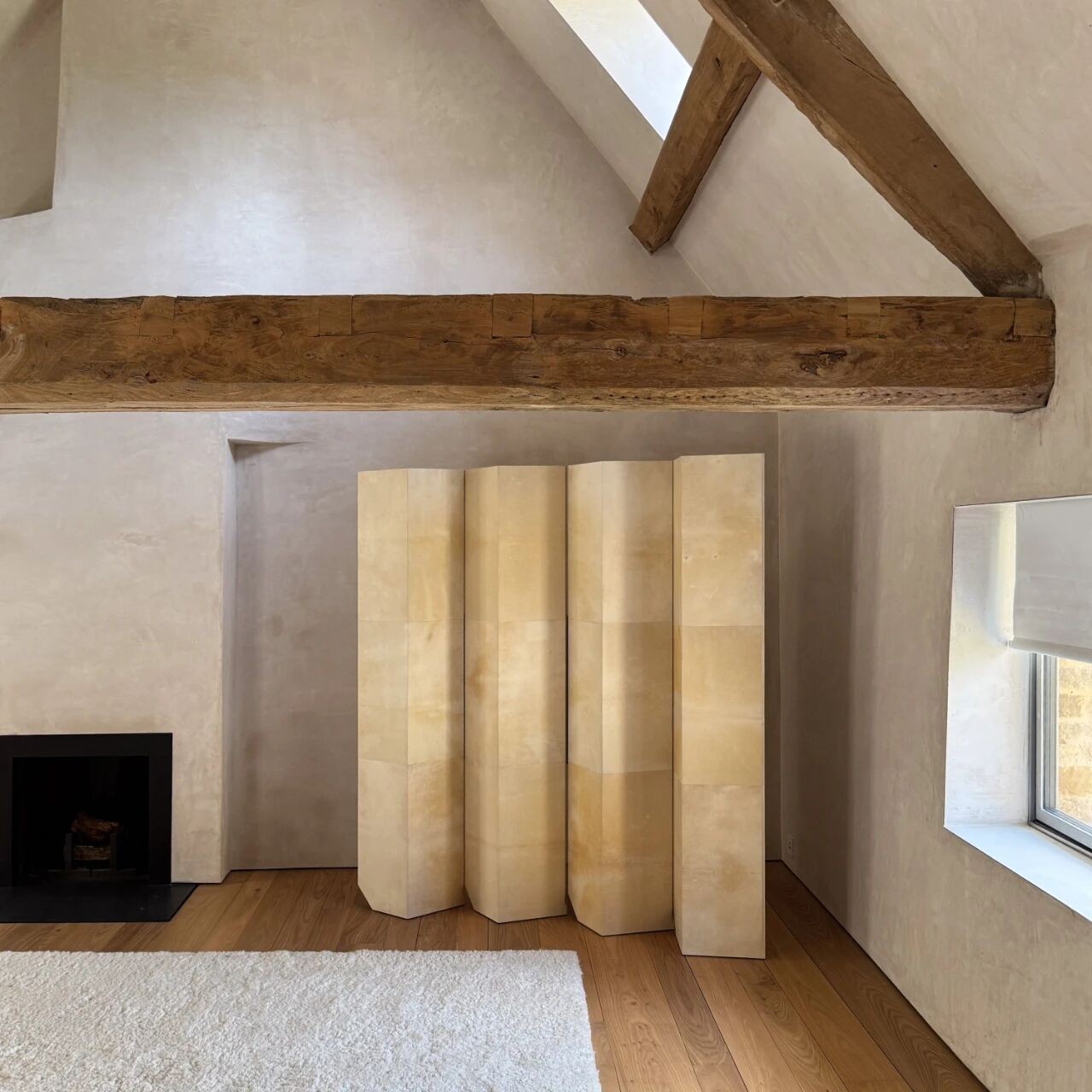Askdeco Converted a Small Studio in Beirut into a Three-Level Penthouse
2019-05-23 19:46
Project: Mallorca – Three-Level Penthouse Interior Design: Askdeco Location: Beirut, Lebanon Area: 200m² Year 2019 Photo credit: Alex Jeffries
项目:马略卡-三级顶层住宅室内设计:Askdeco地点:贝鲁特,黎巴嫩地区:200m2,2019年照片信用:Alex Jeffries
With a global portfolio of completed projects including luxurious homes, private yachts and commercial environments, Askdeco, a full-service design firm based in Lebanon, is proud to showcase its Mallorca residential project in the heart of Beirut. Located in one of Beirut’s most vibrant districts, Ashrafieh, Mallorca is a multi-level bachelor penthouse apartment that epitomizes the resurgent vibe of a city home to world-renowned fashion designers, art galleries, performing arts venues and trendy bistros and cafés.
在包括豪华住宅、私人游艇和商业环境在内的全球项目组合中,总部位于黎巴嫩的全面服务设计公司Askdeco自豪地展示了位于贝鲁特市中心的马略卡住宅项目。马略卡位于贝鲁特最具活力的地区之一,阿什拉菲,是一套多层次的单身汉顶层公寓,是世界知名时装设计师、艺术画廊、表演艺术场所以及时髦的双人间和咖啡店重新崛起的城市氛围的缩影。
“Mallorca is situated in a new building in Ashrafieh, a district known for its lively streets during the 1960s,” explains Nisrine Nasr, co-founder and interior designer at Askdeco. “For this project, we converted a small studio into a three-level penthouse, providing a very modern and efficient living space overlooking a historic district.”
Askdeco的联合创始人兼室内设计师尼斯林·纳斯尔解释说:“马略卡坐落在阿什拉菲的一座新建筑里,这个地区以上世纪60年代的繁华街道而闻名。”“在这个项目中,我们把一间小公寓改造成了一套三层的顶层公寓,提供了一个非常现代化和高效的居住空间,可以俯瞰历史街区。”
Let there be light Mallorca features 200m² of well-lit space, with modern lines and a very contemporary décor. Designed in spontaneous flow, the layout reflects functionality tailored to the client’s lifestyle needs. From the onset, the client felt that the space might prove restrictive in terms of the functions and comfort he was seeking. However, in meeting with Askdeco, the designers addressed all aspects of functionality and the client proved very receptive to their proposal of opening up the space.
让明亮的马略卡有200平方米的明亮空间,有现代的线条和非常现代的装饰。该布局设计为自发流程,反映了根据客户的生活方式需求定制的功能。从一开始,客户就觉得在他所追求的功能和舒适方面,这个空间可能被证明是有限的。然而,在与Askdeco会面时,设计师们讨论了功能的所有方面,而客户证明非常乐于接受他们关于开放空间的建议。
“We were able to analyze the client’s requirements accurately and we responded with functional and creative solutions that addressed them,” says Nasr. “A design concept can sometimes be difficult for a client to visualize, but seeing it all worked out on paper can bring a design scheme into focus and help the client to understand the direction that you are taking them in.”
Nasr说:“我们能够准确地分析客户的需求,并提供了功能和创造性的解决方案。”“一个设计概念有时对客户来说很难想象,但从纸上看出来的所有设计理念都能使设计方案成为焦点,并帮助客户理解你正在引导他们的方向。”
Askdeco’s focus turned to creating a more open and light-filled space, which required architectural alterations to expand the size of its windows. They added floor-to-ceiling windows that increased light, offer 360° views overlooking the lively streets below and create a sense of more space. At the core of Mallorca’s design is the intricacy of its winding staircase, a transitional space connecting all three levels of the panoramic penthouse. Its sculpted design and mutating mesh mirror handrail finish add artistic purpose to its functionality, creating a multi-dimensional centerpiece that blends outward with Mallorca’s panoramic spaces. Set between two fully-glazed partitions, the staircase provides a sky-high illusion that further enhances the openness of the space. Askdeco also endeavored to reposition existing windows and doors to ensure greater sunlight exposure, while creative acoustics and lighting deliver a Zen ambiance that the client wholeheartedly embraced.
askDeco的焦点转向创建更开放和更明亮的空间,这需要建筑变更来扩展其窗口的大小。他们增加了地板到天花板的窗户,增加了光线,提供360度的视野,可以俯瞰下面热闹的街道,创造更多的空间。Mallorca设计的核心是其缠绕楼梯的复杂性、连接所有三层全景阁楼的过渡空间。它的造型设计和网格镜扶手饰面为其功能增添了艺术的目的,创造了一个多维的中心,它与Mallorca的全景空间向外融合。在两个完全玻璃的分区之间,楼梯提供了一个高的错觉,进一步增强了空间的开放性。askDeco还努力重新定位现有的窗户和门,以确保更大的阳光曝晒,而创意的声学和照明提供了客户全心全意地拥抱的禅意。
Mallorca’s inner beauty Once Mallorca’s frame was opened up, the process began to design the spaces within the space, including stylings relating to colours and textures. Working closely with the client, Askdeco developed a mood board which helped the client to visualize colour themes and design goals that complemented his layout plans. The result focused on neutral colors for Mallorca that blur the lines between its inner and outer beauty, incorporating Mediterranean grey-white marble walls and mute grey wood into an extroverted space that blends with its surroundings.
马略卡的内在美,一旦马略卡的框架被打开,这个过程开始设计空间,包括与颜色和纹理有关的风格。与客户密切合作,Askdeco开发了一个情绪板,帮助客户可视化色彩主题和设计目标,以补充他的布局计划。研究结果集中于马略卡的中性颜色,它模糊了马略卡内部和外部美之间的界线,将地中海灰白色大理石墙和静音灰色木材融合到一个与周围环境相融合的外倾空间中。
Adhering to the client’s plans, Askdeco also developed a masculine scheme featuring an abundance of metal finishes, while infusing some unique design elements in the master bedroom. Following the client’s lead, they installed a multipurpose sink with storage space right at the entrance, and a walk-in closet connecting the washroom with the bedroom.
按照客户的计划,Askdeco还开发了一个男性化的方案,以丰富的金属完成,同时注入一些独特的设计元素在主卧室。在客户的带领下,他们在入口处安装了一个多功能水槽,并在入口处安装了存储空间,并在卫生间和卧室之间安装了一个步入式壁橱。
“The clients always have something in mind, and our job is to work with them step-by-step to tie it all together,” explains Nasr. “If something they envision detracts from a space or decreases its volume, we try our best to change their minds with some innovative alternatives.”
纳斯尔解释说:“客户总是有自己的想法,我们的工作就是与他们一步地工作,把一切联系在一起。”“如果他们设想的某物会从一个空间缩小或缩小其体积,我们将尽最大努力用一些创新的方法改变他们的想法。”
Three-Level Penthouse Contemporary comfort Entering Mallorca, the main floor includes a reception area and a well-lit kitchen. The reception area leads out to a small adjoining terrace, which the client considered to be unusable outdoor space. In response, Askdeco repurposed the space as a visual stimulant, adding trees that enhance the beauty of the client’s external views.
三层楼顶的现代舒适进入Mallorca,主楼包括接待区和明亮的厨房。该接收区域通向一个小的邻接的平台,该平台被认为是不可用的室外空间。作为回应,askDeco将空间作为视觉刺激物,添加了增强客户端外部视图的美感的树。
Mallorca’s middle level features a dining area and living room, where artwork by Ramon Aular frames the Mediterranean furnishings of designers such as Maxalto and Fornasetti. Master and guest bedrooms on the upper floor complete the space, with functional sub-spaces, including a contemporary vanity area furnished with Magis chair and Ciatti side table that features panoramic views of the city.
马略卡的中间层以餐厅和客厅为特色,拉蒙·奥拉格的艺术作品是地中海设计师的陈设,如马克萨托和福纳塞蒂。主人和客人卧室在楼上完成空间,功能子空间,包括一个现代的虚荣心区提供马吉斯椅子和恰蒂侧桌,其中包括城市全景。
Imparting their detailed knowledge of ergonomics, spatial planning and creative arts, Askdeco provided the client with all of the necessary tools for ensuring an excellent design. Three-level penthouse Mallorca demonstrates an effective use of space that addresses the client’s well-being and functional requirements, while wrapping that comfort in elements of contemporary interior design.
Askdeco向客户传授了工效学、空间规划和创意艺术的详细知识,为客户提供了确保优秀设计的所有必要工具。三层顶层阁楼马略卡展示了有效利用空间,以满足客户的福祉和功能要求,同时包装在现代室内设计元素的舒适性。
 举报
举报
别默默的看了,快登录帮我评论一下吧!:)
注册
登录
更多评论
相关文章
-

描边风设计中,最容易犯的8种问题分析
2018年走过了四分之一,LOGO设计趋势也清晰了LOGO设计
-

描边风设计中,最容易犯的8种问题分析
2018年走过了四分之一,LOGO设计趋势也清晰了LOGO设计
-

描边风设计中,最容易犯的8种问题分析
2018年走过了四分之一,LOGO设计趋势也清晰了LOGO设计






















































