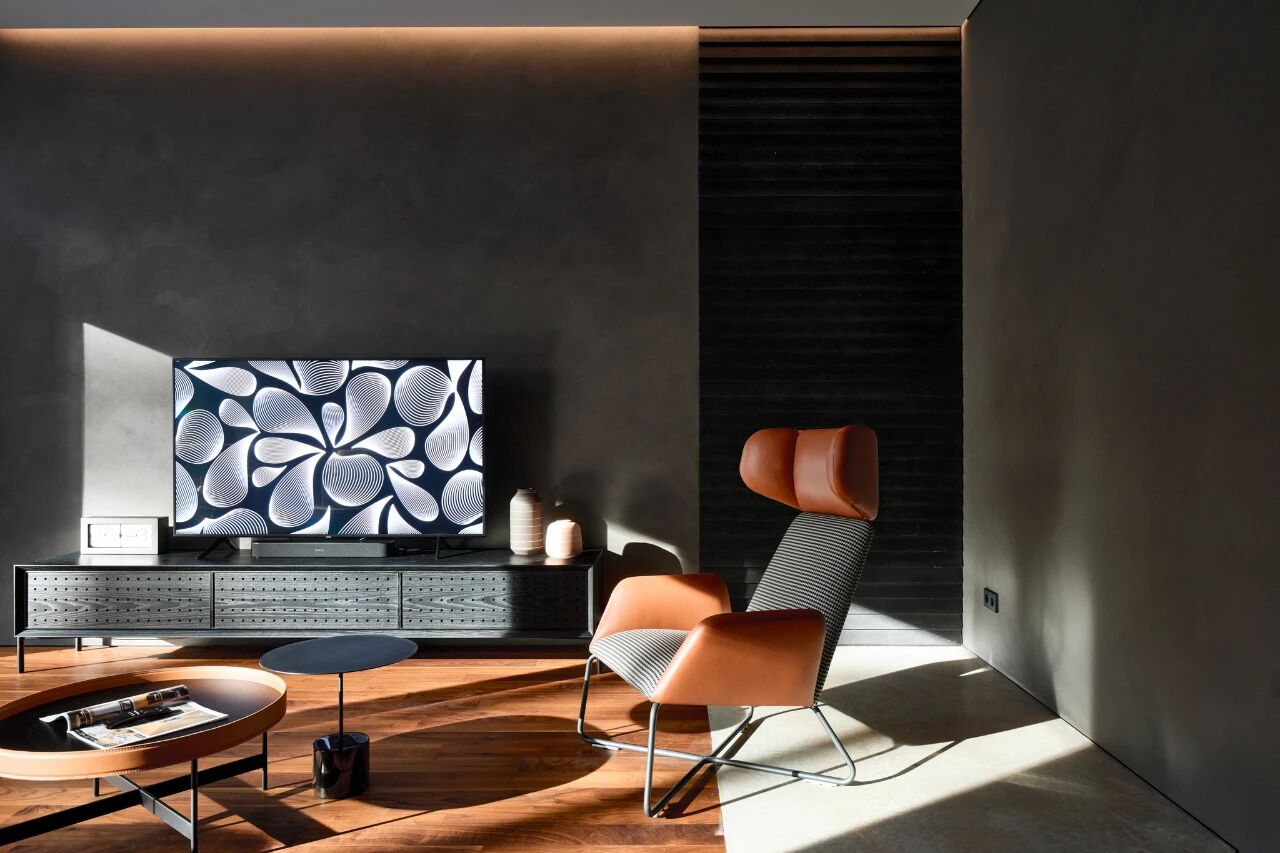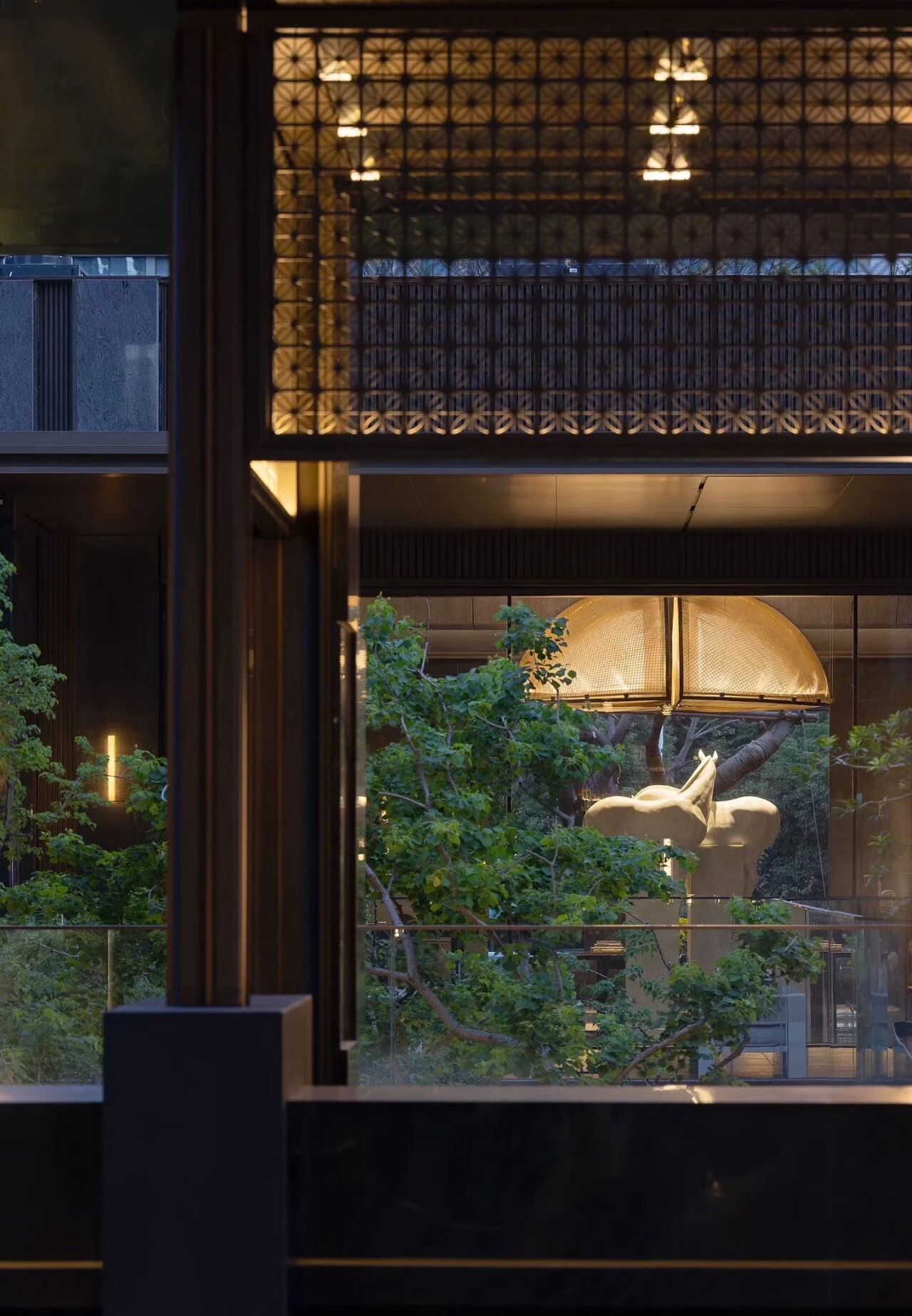Ahuehuetes Norte Apartment / Taller David Dana
2019-05-15 20:21
Project: Ahuehuetes Norte Apartment Architects: Taller David Dana Location: Naucalpan de Juárez, Estado de México, México Area: 307 sq m Year 2018 Photographer: César Béjar
项目:Ahuehuides Norte公寓楼建筑师:更高的David Dana地点:Naucalpande Juárez,Estado de México,México地区:307平方米2018年摄影师:César Béja
Located in a residential building in Bosques de las Lomas, the design process for this apartment was approached from a sober perspective in architecture, a monochrome scale interrupted by color accents provided by vegetation and subtle details in the furniture. The composition aspires to reflect a timeless space capable of providing comfort and sense for those who inhabit it.
该公寓位于BosquesdelasLomas的一座住宅楼内,从建筑的清醒角度出发,采用单色标度,由植被提供的色彩和家具中的细微细节中断。作品的目的是反映出一个永恒的空间,能够为居住的人提供舒适和感觉。
One of the compositional axes of the Ahuehuetes Norte Apartment was the consideration of the panoramic views to the exterior that are framed by the abundant vegetation, a main characteristic of the area, a factor that influenced the configuration of the two levels of the apartment, having as a main objective the creation of an inner atmosphere, comfortable and in harmony with the elements that surround it.
北阿韦胡提斯公寓的组成轴线之一是考虑到由丰富的植被构成的外部全景,这是该地区的一个主要特征,是影响公寓两层结构的一个因素,其主要目标是创造一种内部气氛,舒适和与周围的元素相协调。
Accessing the ground floor you are welcomed by a bold and striking marble element. Taking advantage of the length of the main space, the living room and dining room visually communicate and complement each other by their relationship with the terrace and the views to the outside, generated by large windows. The relationship of the kitchen with the dining room is achieved through a set of fine glass doors, which generates a convergence between the two spaces, and at the same time, a set of views becomes present thanks to the reflections created by the vertical garden that decorates the far end of the dining room.
进入底层,您会受到一个大胆而醒目的大理石元素的欢迎。利用主空间的长度,客厅和餐厅之间通过与阳台的关系和由大窗户所产生的外部景观进行视觉交流和互补。厨房和餐厅之间的关系是通过一套精细的玻璃门来实现的,这在两个空间之间产生了一种汇合,同时,由于装饰餐厅远端的垂直花园所产生的反射,一组视图就出现了。
The configuration established on the upper floor integrates private spaces, in which the finishing palette reflects a sober and comfortable atmosphere. Within this level, the family room becomes a meeting point for complementary spaces, which can function as a common or private space. The exhibition of contrasts in the space are noted by materials such as marble and wood, concrete and steel, these materials come together to create a dynamic set that preserves a coherent color range and some details that contribute to a sensitive and balanced image.
在上层建立的配置整合了私人空间,其中最后的调色板反映了一种冷静和舒适的气氛。在这个层次上,家庭房间成为互补空间的交汇点,可以作为公共空间或私人空间。展览的对比在空间是由材料,如大理石和木材,混凝土和钢铁,这些材料一起创造了一个动态的集合,保持一致的颜色范围和一些细节,有助于敏感和平衡的图像。
The main bedroom stands out for its composition of materials and warm tones, having communication to the outside through the terrace and granting an interesting visual of the surrounding vegetation. On the other side of the space is the main bathroom, which acts as a link between the bedroom and a large walk in closet, however at the same time delimits the space through an inked glass and a series of blinds.
主卧室因其材质和温暖色调的组成而脱颖而出,通过露台与外界进行交流,并赋予周围植物有趣的视觉效果。在空间的另一边是主浴室,在卧室和壁橱里的大散步之间起着连接的作用,但同时又通过一个墨水玻璃和一系列百叶窗划定了空间。
 举报
举报
别默默的看了,快登录帮我评论一下吧!:)
注册
登录
更多评论
相关文章
-

描边风设计中,最容易犯的8种问题分析
2018年走过了四分之一,LOGO设计趋势也清晰了LOGO设计
-

描边风设计中,最容易犯的8种问题分析
2018年走过了四分之一,LOGO设计趋势也清晰了LOGO设计
-

描边风设计中,最容易犯的8种问题分析
2018年走过了四分之一,LOGO设计趋势也清晰了LOGO设计
























































