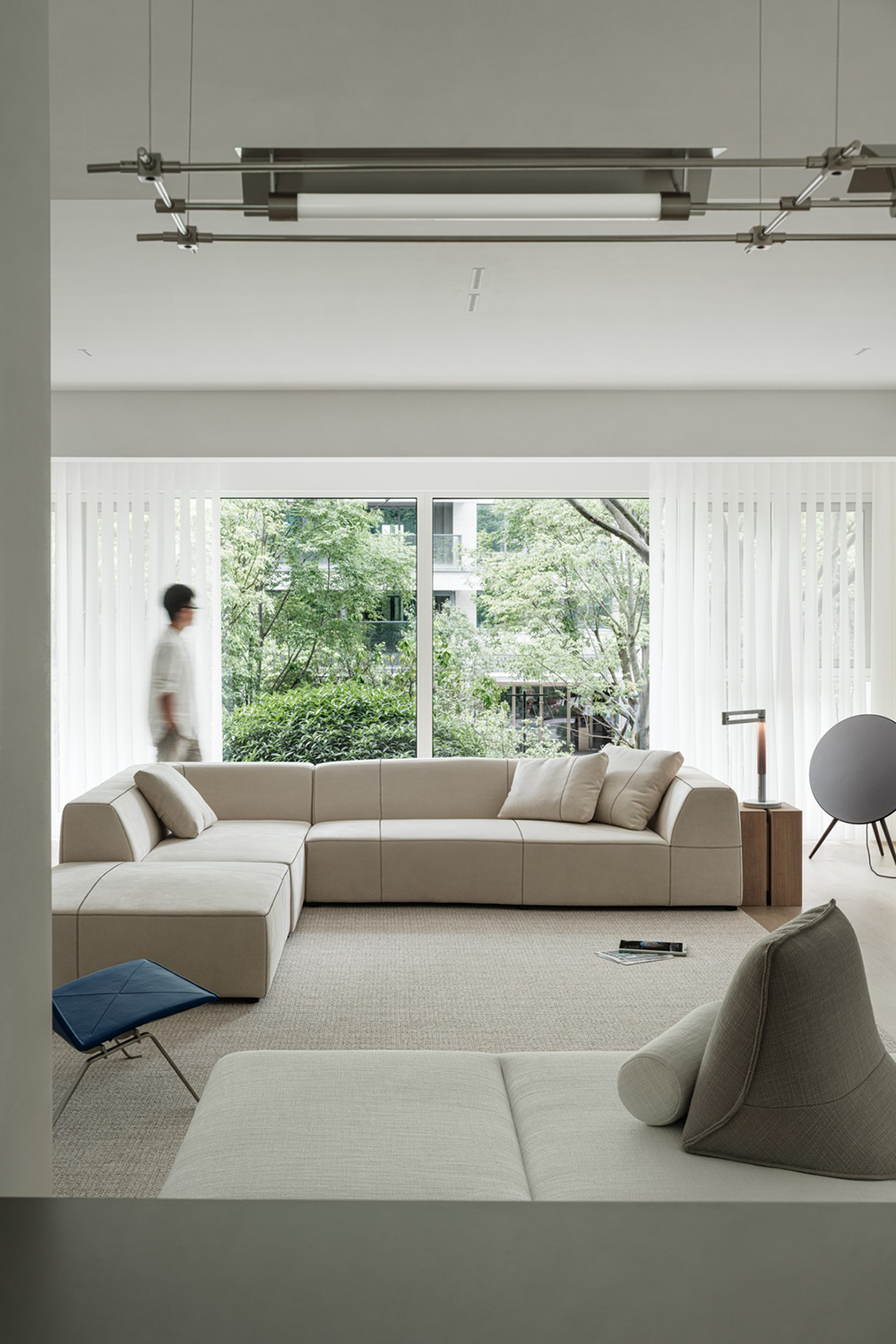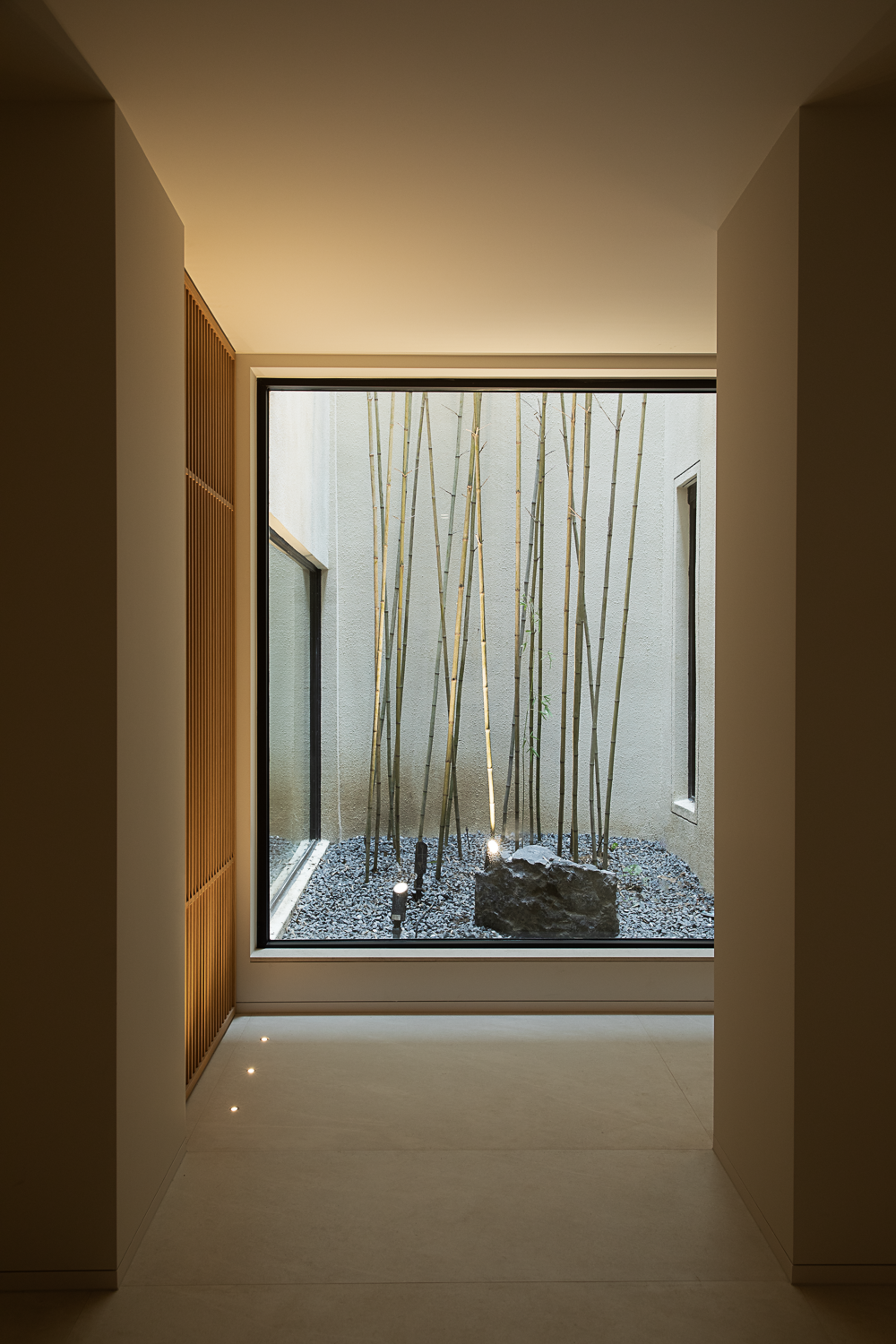Contemporary Single-Storey House Features Open Spaces
2019-05-17 10:35
Project: Contemporary Single-Storey House / SF Residence Architects: Belluzzo Martinhao Arquitetos Lead Architects: Solange Martinhão, Gustavo Martinhão, Marcella Belluzzo Location: Cotia, Brazil Area 4628.48 ft2 Project Year 2015 Photographer: Jo Leão
项目:当代单层住宅/SF住宅建筑师:Belluzzo Martinho Armisetos首席建筑师:Solange Martinh o,Gustavo Martinh o,Marcella Belluzzo地点:Cotia,巴西Cotia,4628.48平方英尺2项目,2015年摄影师:Jo Le o
Description by Belluzzo Martinhão Arquitetos: The SF residence was designed on a plot of 1,200 m² for a family formed by a couple and a daughter. The owners asked the office for a contemporary single-storey house whose rooms could enjoy the huge preservation area of Granja Viana region in the city of Cotia-SP. The clients were worried that modern homes could not be welcoming, and asked for a building with countryside aspects.
Belluzzo Martinh o Armisetos的描述:SF住宅的设计面积为1 200平方米,供一对夫妇和一个女儿组成的家庭居住。业主们向办公室索要了一栋当代的单层住宅,其房间可以享受科蒂亚-斯佩特市格拉尼亚-维亚纳地区的巨大保护区。客户担心现代住宅不受欢迎,并要求建造一座具有乡村特色的建筑。
Another desire of the residents was to enjoy the landscape in a single-storey house with the largest garden area possible, which was the major challenge of the project, as the land had a slope of 10 meters.
居民们的另一个愿望是在一栋拥有最大花园面积的单层住宅中享受景观,这是该项目的主要挑战,因为这片土地的坡度为10米。
The building was set up at a high elevation – seven meters from the street level, which generated a large prop wall at the front of the plot, but consequently we managed to create a large plateau that was at the level of the tree tops, which was exactly what customers wanted. The garage and the social entrance are located at the bottom of the lot, accessed by a side ramp of vehicles. In this way, we were able to place the leisure area at the front of the lot facing totally the forest view. The living room, with a span of 14 m, is all glazed with sliding doors, due to it got an incredible view, as the garden of the house merges with the woods on the horizon. The indoor dining and living areas are fully integrated with the balcony through the sliding doors. On the balcony, on one side the gourmet space, clean and functional, and on the other side a living with gas fire.
这座建筑建在一个很高的高度-离街道有七米的地方,在地块的正面形成了一堵巨大的道具墙,但最终我们成功地创造了一个位于树梢水平的大高原,这正是顾客们想要的。车库和社会入口位于停车场的底部,通过车辆的侧倾坡道进入。这样,我们就可以把休闲区放在前面的地段,完全面向森林景观。客厅,跨度14米,所有的玻璃都是滑动的门,因为它有一个令人难以置信的看法,因为房子的花园与地平线上的树林融为一体。室内餐饮和起居区通过滑动门与阳台完全结合在一起。在阳台上,一边是美食空间,干净实用,一边用煤气火过活。
The customers did not want the furniture to take attention of the view of the forest, so the layout is clean and functional, only the necessary, leaving the center of the living room and balcony free for circulation and visual of the external area. Due to this, we chose to make a deck with the sun loungers on a level below the pool, besides not creating an obstacle to the view, we still leave the sun loungers closer to the garden.
顾客不希望家具注意森林的景观,所以布局整洁、功能齐全,只有必要的,使客厅和阳台的中心能自由流通和可视的外部区域。由于这一点,我们选择在游泳池下面的一个楼层上制作一个躺椅,除了不给风景带来障碍之外,我们仍然把太阳躺椅离花园更近一些。
Entering the social hall, on one side we have a large wall with a coating on light waves, which directs the look towards the view of the forest. On the other side, you can access the toilet and home theater.
走进礼堂,一边有一堵大墙,上面有一层光波,它把视线引向森林的景色。在另一边,你可以进入厕所和家庭影院。
The house has four suites. One of which, that today is the owner’s office, faces the recreation area and forest. Two identical suites are in the central body of the house (one of the couple’s daughter and another for guests) and provide a visual for the lateral garden. The master suite faces the back of the lot, but was not harmed as it gained a lovely private garden, which can be enjoyed through the panoramic L-shaped glass doors.
这房子有四套房。其中之一,今天是业主的办公室,面向娱乐区和森林。两间相同的套房位于房子的中心部分(一对夫妇的女儿,另一间是客人用的),为侧花园提供了视觉效果。主套房面向停车场的背面,但没有受到伤害,因为它得到了一个可爱的私人花园,可以通过全景L形玻璃门享受。
During the work, when it was possible to climb on the roof slab, and the view to the woods was even more beautiful. It was inevitable to create a rooftop with ground fire to enjoy the view from another angle.
在工作期间,当可以爬上屋顶板时,树林的景色就更加美丽了。为了从另一个角度欣赏这一景象,不可避免地要用地面火建造一个屋顶。
The materials used in the finishing were thought with the intention of bringing warmth and interaction of the architecture created with the green surrounding. Therefore, we use the wood stone, metallic structure in corten color, aluminum brises in corten color, glass, stones of cobblestone, wooden floor in the inner part and volcanic stone in green in the pool. The choice of these materials were fundamental to create the countryside atmosphere that the owners wanted in a house with simple volumes and straight lines, characterizing the contemporary and very Brazilian style.
在整理过程中所使用的材料都是为了给建筑带来温暖和互动,营造出绿色的环境。因此,我们使用木石,金属结构的corten颜色,铝砖在corten颜色,玻璃,鹅卵石石头,木地板在内部,火山石在水池中。这些材料的选择是创造乡村气氛的基础,业主想要的房子,简单的体积和直线,特点是当代和非常巴西风格。
 举报
举报
别默默的看了,快登录帮我评论一下吧!:)
注册
登录
更多评论
相关文章
-

描边风设计中,最容易犯的8种问题分析
2018年走过了四分之一,LOGO设计趋势也清晰了LOGO设计
-

描边风设计中,最容易犯的8种问题分析
2018年走过了四分之一,LOGO设计趋势也清晰了LOGO设计
-

描边风设计中,最容易犯的8种问题分析
2018年走过了四分之一,LOGO设计趋势也清晰了LOGO设计


























































