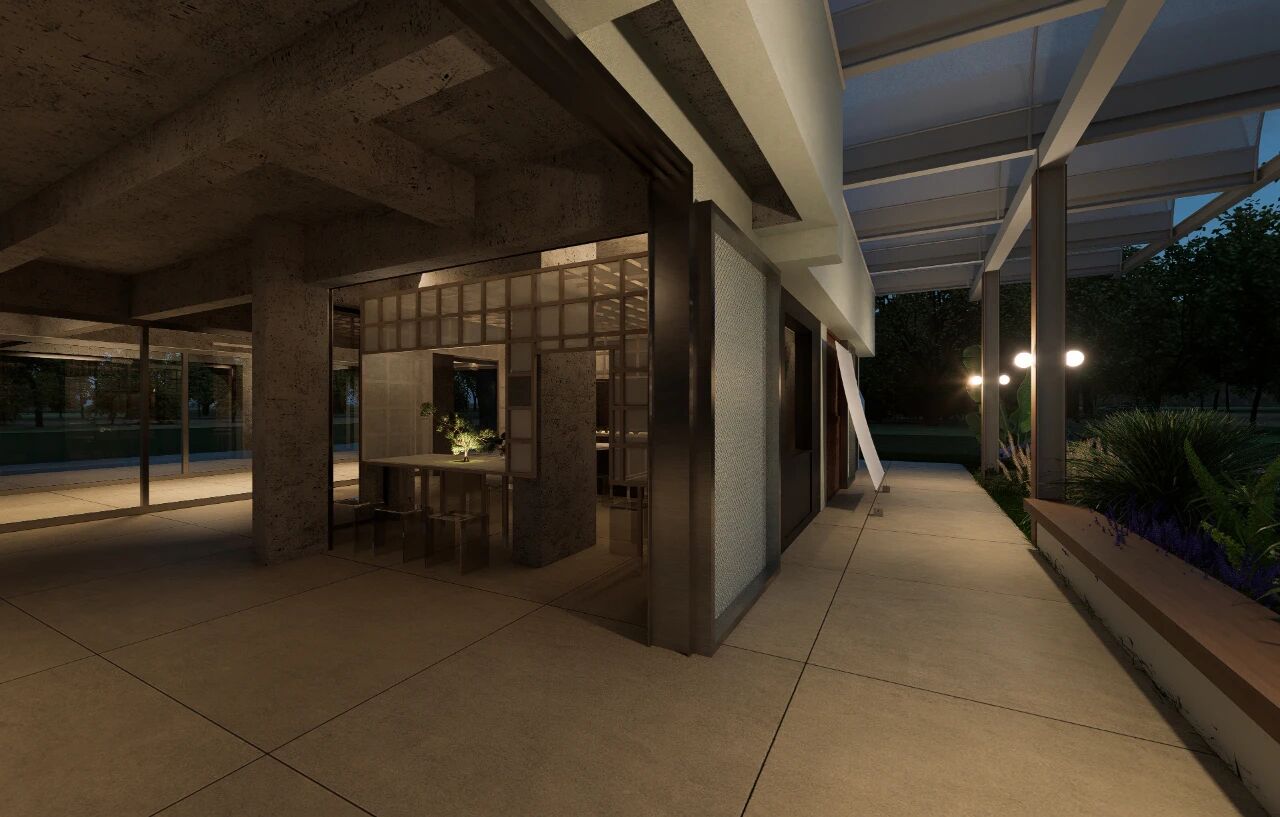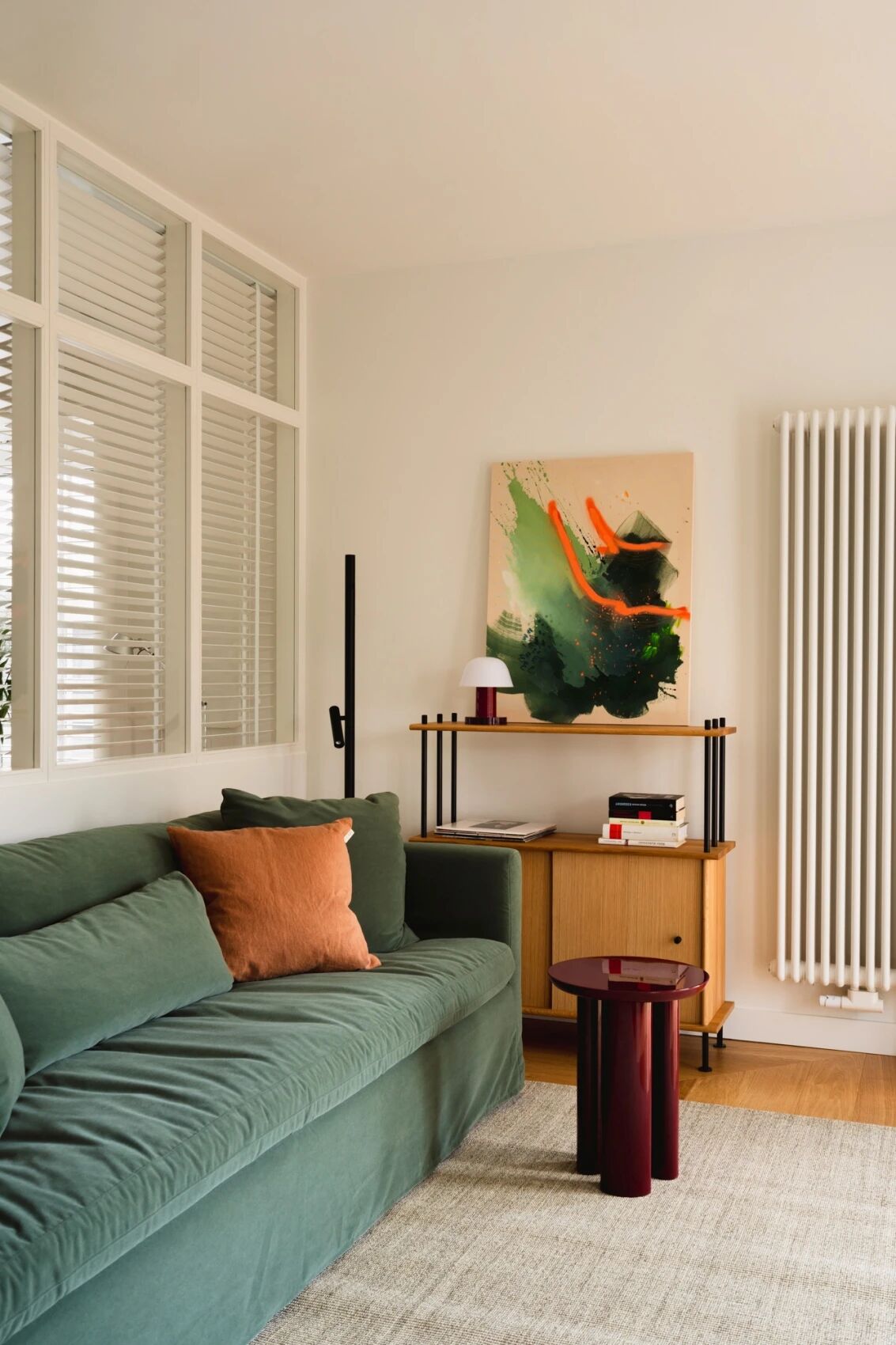Integral Refurbishment in Alicante for Eduardo, Laura
2019-05-28 07:07
Name of the work: Integral Refurbishment for Eduardo, Laura - Enzo Architects: Pablo Muñoz Payá Arquitectos Autor: Pablo Muñoz Payá Team: Marina Giménez, Javier Alcázar, Nuria Casas Promoter: Luis Amat Villalta Builder: Luis Santiago López Martínez Location: Petrer, Alicante, Spain Area: 119 m2 19 m2 Year 2017 Photography: Milena Villalba, Santiago Vicente Calvo Text and photos provided by Pablo Muñoz Payá Arquitectos
This Project consists of the integral refurbishment of a home in Petrer (Alicante). The existing building occupied a constructed surface of 138m2, 19 of which correspond to a porch. By law, this surface could not be extended and consequently the project needed to be based on an exact alteration of the existing building.
该项目包括对Petrer(阿利坎特)的一所住宅进行综合翻修。现有建筑占地138平方米,其中19座相当于一个门廊。根据法律,这一表面不能扩展,因此,该项目需要基于对现有建筑物的精确改动。
The rectangular perimeter would go from being a simple distribution to a flexible one, structured in three longitudinal bands and in three transversal ones. This ordering of the spaces is achieved by placing the bathrooms and kitchen furnishings as central exempt rooms, defining in this way the rest of the spaces. Longitudinally, the three bands correspond to a first day area in contact with the porch (the main entrance to the house) containing the living room, dining room and kitchen, a middle area with bathrooms and two bedrooms and a final one with the main bedroom, bathroom and office.
矩形的周长将由简单的分布变为灵活的分布,分为三个纵向带和三个横向带。这种空间的排序是通过将浴室和厨房家具作为中心豁免房间来实现的,以此来定义其余的空间。纵向上,这三个波段对应于与门廊(房子的主要入口)接触的第一天区域,其中包括客厅、餐厅和厨房,中间区域有浴室和两间卧室,最后一个区域有主卧室、浴室和办公室。
The spaces interact with each other marked by an interior unity, a sympathetic use of materials and careful work with both natural and artificial light. Simplicity is sought, using the fewest number of materials necessary, producing a home which is practically bicolour, between intense white and the coffee tone of the wood and flooring.
这些空间之间的相互作用以内部统一、同情材料的使用以及与自然和人造光的谨慎工作为标志。使用所需材料数量最少的简单性,在木材和地板的白色和咖啡色调之间生产实际上是双色的住宅。
The imposing porch front, connected to the day area and with a south facing orientation, has a gabled roof and is enclosed by mobile sun panels which allow sunlight to be controlled. The other two transverse bands corresponding to bedrooms have saw tooth roofing thus optimizing the entry of light and the temperature of the rooms.
雄伟的门廊前,连接到白天地区,并有一个南面的方向,有一个门廊屋顶,并被移动的太阳板包围,允许阳光被控制。与卧室相对应的另外两个横向带看到了齿顶,从而优化了光线的进入和房间的温度。
 举报
举报
别默默的看了,快登录帮我评论一下吧!:)
注册
登录
更多评论
相关文章
-

描边风设计中,最容易犯的8种问题分析
2018年走过了四分之一,LOGO设计趋势也清晰了LOGO设计
-

描边风设计中,最容易犯的8种问题分析
2018年走过了四分之一,LOGO设计趋势也清晰了LOGO设计
-

描边风设计中,最容易犯的8种问题分析
2018年走过了四分之一,LOGO设计趋势也清晰了LOGO设计




































































