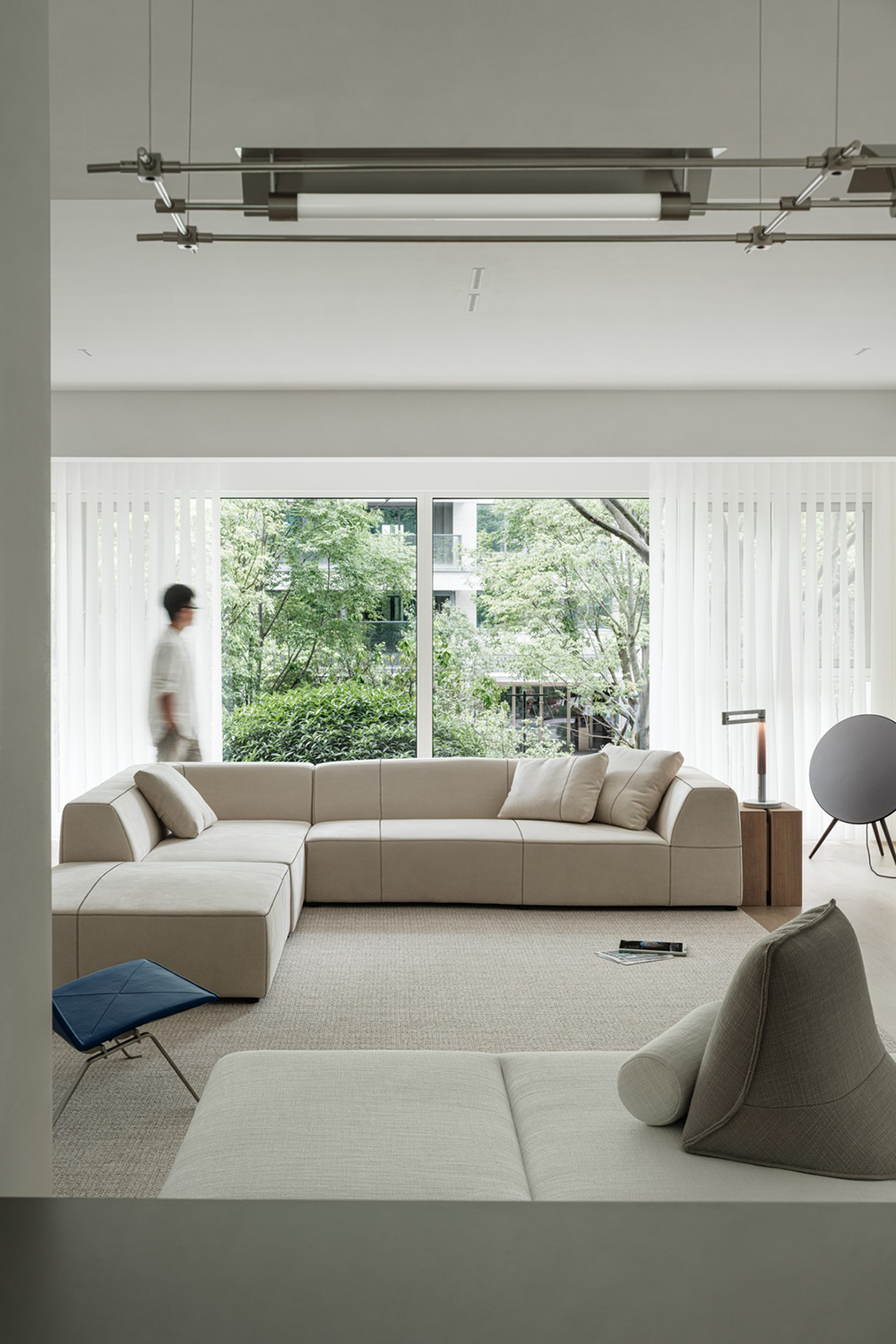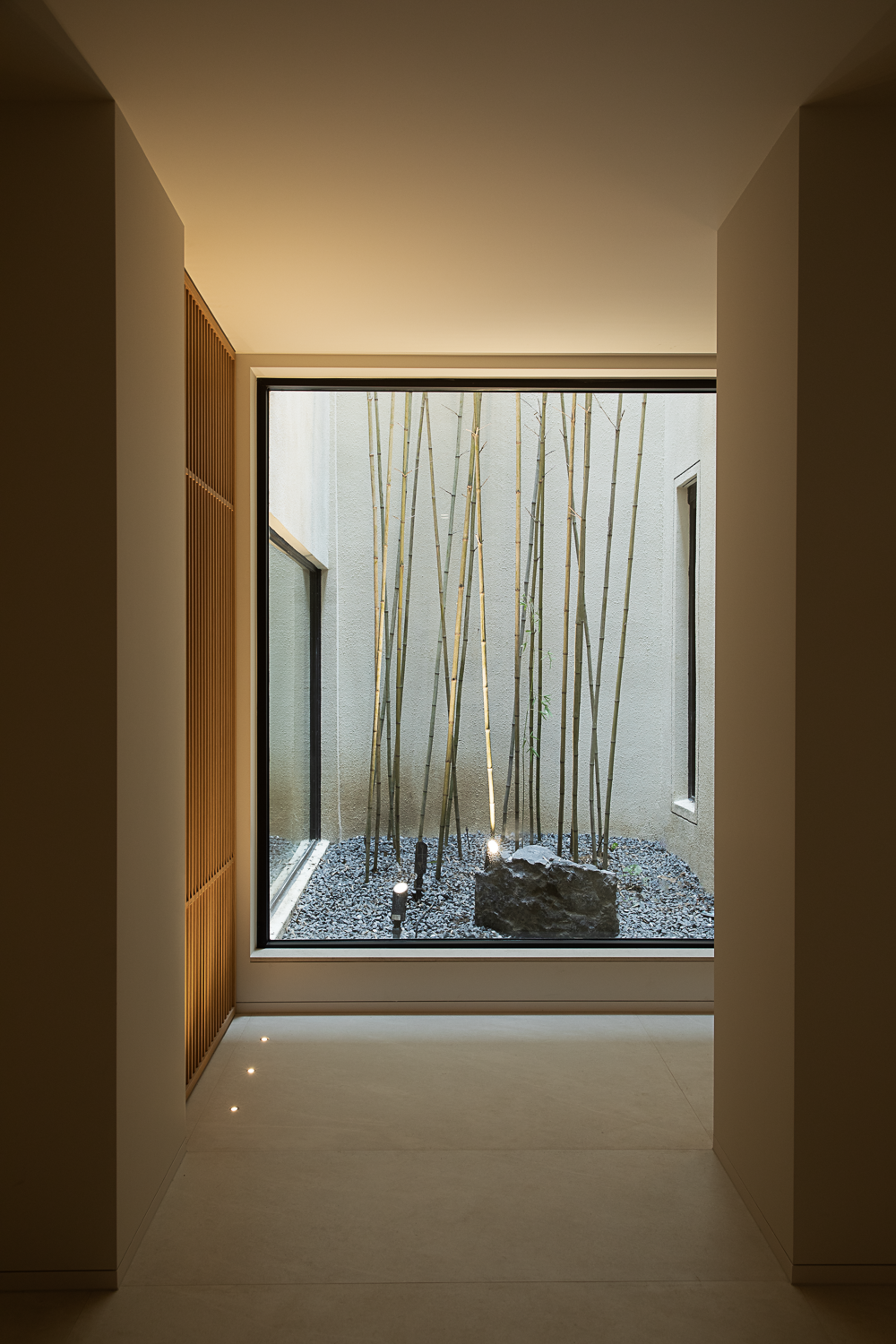House AO – Architecture and Context, Looking at the Imbabura Volcano
2019-05-17 13:00
Project: House AO Architects: Studio Alpha Lead Architects: Patricio Caamaño, José Daniel Terán Architecture Team: Christian Endara, Juan Pablo Jiménez, Soledad Orozco, Héctor Bonilla, Vicente Frías, Sebastiano Dimagio, Miguel Arboleda, Estefanía Lasso, Angelo Romero Structural Design: Vanegas Martínez Location: Otavalo, Ecuador Area: 510.0 m2 Year 2018 Photographer: Bicubik
项目:建筑项目:阿尔法建筑师工作室:Patricio Caama o,JoséDaniel Terán建筑团队:Christian Endara,Juan Pablo Jiménez,Soledad Orozco,Héctor Bonilla,Vicente Frías,Sebastiano Dmagio,Miguel Arboleda,Estefanía Lasso,Angelo Romero结构设计:Vanegas Martínez:Otavalo,厄瓜多尔地区:2018年摄影师:Bicubk
House AO is based within a context where landscape is one of the core conditioning factors for its design. The client requested that the main spaces take part of the best views; the architectonic response was to propose spatiality where the user, the architecture, and the setting would dialogue.
房子的AO是建立在这样的背景下,景观是其设计的核心条件因素之一。客户端要求主空间参与最好的视图;体系结构的响应是建议空间性,用户、体系结构和设置将在其中进行对话。
The lot finds itself on an elevated area bordering the city of Otavalo. The preponderating views are towards the east, gazing at the Imbabura volcano. This context marks the axis which organizes and builds the spatial Scheme.
该地段发现自己在一个高架地区与奥塔瓦洛市接壤。主要的景色朝向东方,凝视着Imbabura火山。此上下文标记组织和构建空间方案的轴。
Found within the equatorial Andes, the site is very cold; this posed another important condition: to reduce incidence of the strong northern winds that flow throughout the year and the low temperatures without using electromechanical heating systems.
该地点位于赤道安第斯山脉,非常寒冷;这提出了另一个重要条件:减少全年的强北风和不使用机电加热系统的低温的发生率。
These conditions of the site marked the orientation of the house as a pivotal factor so that the main spaces would have the best views and at the same time allow the entry of the largest amount of sunlight, so to maintain a pleasant temperature during the whole day.
场地的这些条件标志着房屋的方位是一个关键因素,这样主要空间就能看到最好的景色,同时允许最大数量的阳光进入,从而在一整天保持宜人的温度。
The volumetric proposal contemplates two parallel volumes placed over a plinth of stone, and rotated over the lot so that they are aligned with both the rising sun and the peak of the Imbabura. This rotation also allows for the northern winds to hit against the building and preclude the pass of dust and cold into the house. Two perpendicular axes cross the volumes connecting the different spaces: service, social, and private. The first axis marks the entrance, and it turns into the main circulation path of the house; it works as a gallery to go over the interior spaces of the house from south to north.
体积计划设想两个平行的体积放置在一块石柱上,并在地块上旋转,使它们与升起的太阳和Imbabura峰都对齐。这种旋转还允许北风袭击建筑物,防止灰尘和寒冷进入房屋。两个垂直轴交叉的卷连接不同的空间:服务,社会和私人。第一轴标志着入口处,它变成了房子的主要流通通道;它作为一个画廊从南到北穿过房子的内部空间。
To enhance the social area, which according to the client had to be the main space, a five meter height living room was placed at the center of the house with absolute transparency towards the exteriors. To the east of the living room an exterior social area with a central fire-pit, a bench, and lush vegetation complements the area. Towards the west, a closed barbecue area acts as a link with the exterior and functions as an element to expand the social area; the transparency of this space allows a direct view of the Imbabura.
为了加强社会区域,根据客户的说法,必须将其作为主要空间,将5米高的客厅放置在房屋的中心,朝向外部绝对透明。在客厅的东侧有一个外部的社会区域,有一个中央的火坑、一个台阶和茂盛的植被,这是该区域的补充。向西方,封闭的烧烤区作为与外部的联系,作为扩大社会区域的元素;该空间的透明度允许直接看到Imbabura。
Location of the kitchen and master bedroom at the eastern extremes of both volumes is born as a requirement to link them with the main view. We raised the roofs at the extremes as an architectonic strategy to capture the most of the morning sun. More so, this gesture manifests reverence towards the astounding Imbabura.
厨房和主卧室位于两卷书的东方极端位置,这是为了把它们与主视图联系起来。我们把屋顶抬高到极致,作为一种建筑策略来捕捉大部分清晨的阳光。更重要的是,这一姿态体现了对令人震惊的Imbabura的尊敬。
Materials such as stone, brick, and roof-tile pretend to root the architecture to its context and maintain harmony with the surrounding houses. The big glassed walls allow for a fluid relation of the interior space with the context, as well as to receive abundant sunlight in the interior. The exposed steel structure and the white walls conjugate harmoniously in the duality of the contemporary and traditional architectonic languages.
材料,如石头,砖和屋顶瓷砖假装把建筑根植于其背景,并保持与周围房屋的和谐。大玻璃墙允许内部空间与环境的流动关系,以及在内部接受充足的阳光。暴露的钢结构与白色墙在现代建筑语言和传统建筑语言的二元性中和谐地结合在一起。
 举报
举报
别默默的看了,快登录帮我评论一下吧!:)
注册
登录
更多评论
相关文章
-

描边风设计中,最容易犯的8种问题分析
2018年走过了四分之一,LOGO设计趋势也清晰了LOGO设计
-

描边风设计中,最容易犯的8种问题分析
2018年走过了四分之一,LOGO设计趋势也清晰了LOGO设计
-

描边风设计中,最容易犯的8种问题分析
2018年走过了四分之一,LOGO设计趋势也清晰了LOGO设计
























































