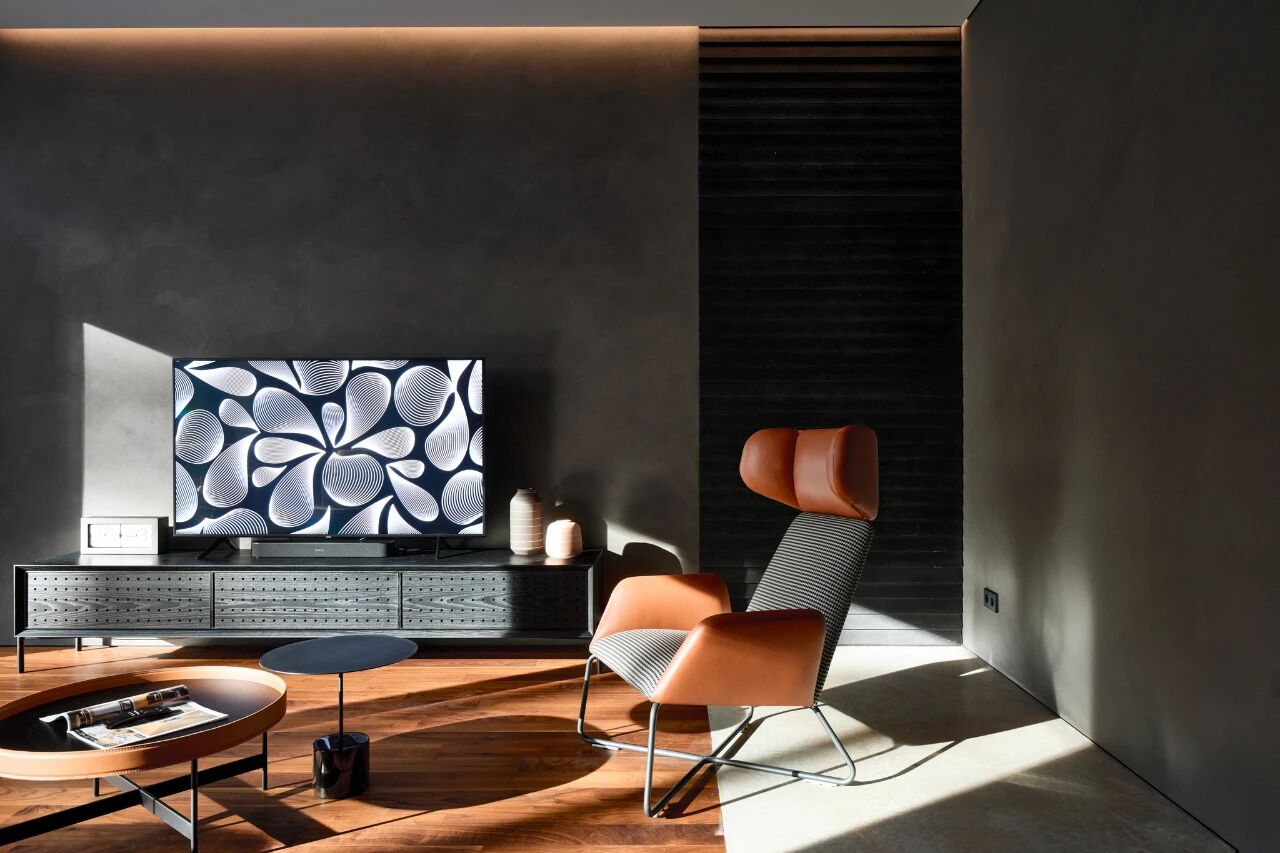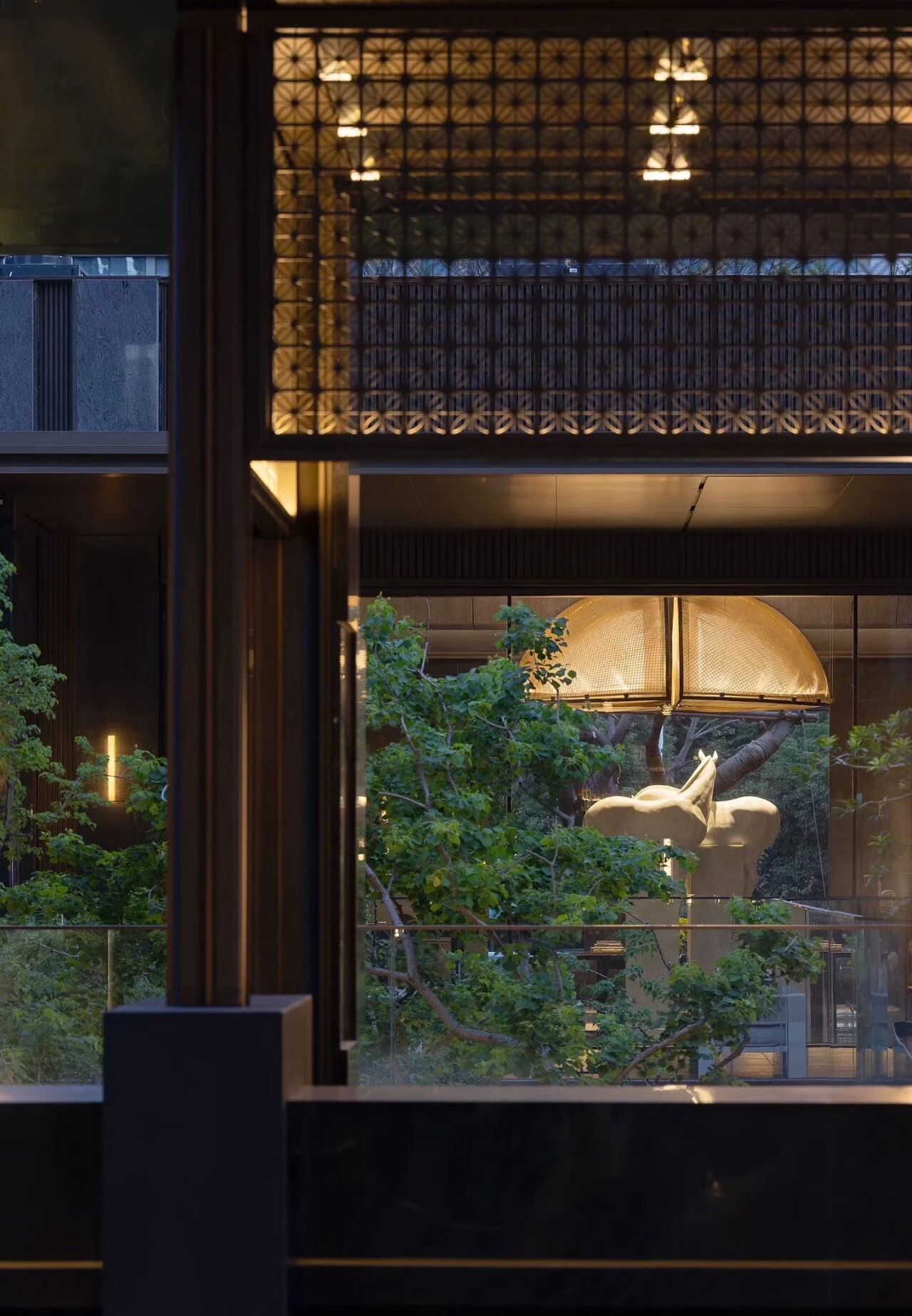TANAT Proposes a Housing Expansion Prototype That Adds a 16 sqm Room on the Roof
2019-05-16 09:49
Project: Housing Expansion Prototype Architects: TANAT Location: Temixco, Morelos, Mexico Project size: 16 m2 Completion date 2017 Project Budget $5000 Photographer: Jaime Navarro
项目:房屋扩建原型建筑师:Tanat位置:Temixco,Morelos,墨西哥项目规模:16平方米完成日期2017年项目预算5000美元摄影师:Jaime Navarro
TANAT (previously ANTNA), a Mexico City based firm proposes a housing expansion prototype that adds a 16 sqm room on the roof of a one bedroom social housing complex. This project responds to the overcrowding and overpopulation state that the social housing developments suffer in the State of Morelos, Mexico.
塔纳特(前身是ANTNA),一家位于墨西哥城的公司提出了一种住房扩建原型,在一套一居室的社会住房建筑群的屋顶上增加了一个16平方米的房间。该项目针对墨西哥莫雷洛斯州的拥挤和人口过剩状况,指出社会住房发展受到影响。
The wooden structure is composed of a system of 1.22 m by 2.44 m structural frames that join with an assembled grid of beams that support the roof. An arrangement of sliding doors in the lateral facade allows natural crossed ventilation that not only lowers the temperature in a high climate setting of Temixco but also promotes an opening of the interior to the urban set.
该木结构由1.22米乘2.44米的结构框架组成,框架与支撑屋顶的梁组成的拼装网格连接在一起。侧立面上的滑动门的布置允许自然交叉通风,这不仅降低了Temixco高气候环境下的温度,而且促进了城市内部的开放。
The construction proposed in wood seeks to explore the structural aspect — insulation, light, and a logical building system. This prototype opens a research around the potential of the material to activate a sustainable economy in the country; with the correct use of its forests and jungles, new local economies can be detonated, as well as schemes that can focus on housing crisis, unemployment, and social marginalization.
建议在木材建筑寻求探索的结构方面-绝缘,光,和一个合理的建筑系统。这一原型启动了一项关于材料在该国启动可持续经济的潜力的研究;只要正确利用其森林和丛林,就可以引爆新的地方经济,以及能够侧重于住房危机、失业和社会边缘化的计划。
 举报
举报
别默默的看了,快登录帮我评论一下吧!:)
注册
登录
更多评论
相关文章
-

描边风设计中,最容易犯的8种问题分析
2018年走过了四分之一,LOGO设计趋势也清晰了LOGO设计
-

描边风设计中,最容易犯的8种问题分析
2018年走过了四分之一,LOGO设计趋势也清晰了LOGO设计
-

描边风设计中,最容易犯的8种问题分析
2018年走过了四分之一,LOGO设计趋势也清晰了LOGO设计








































