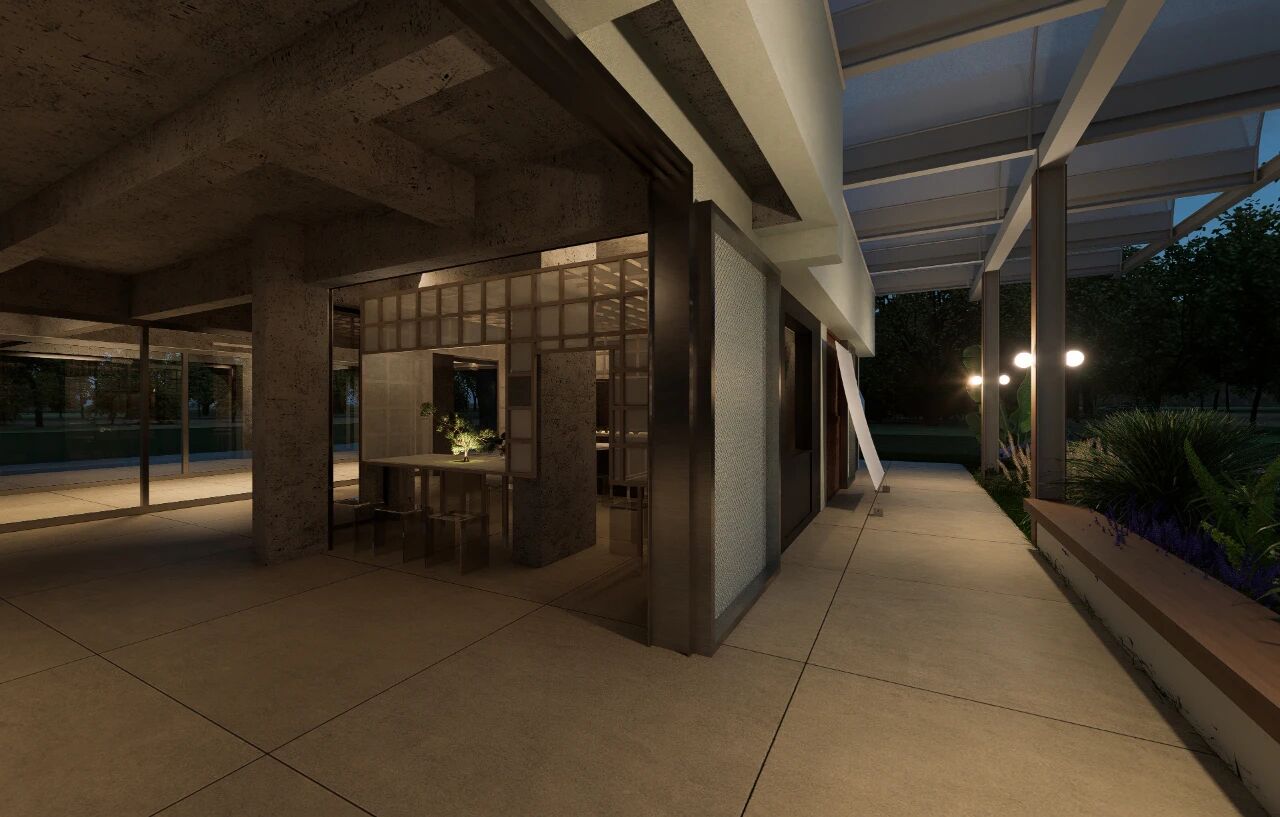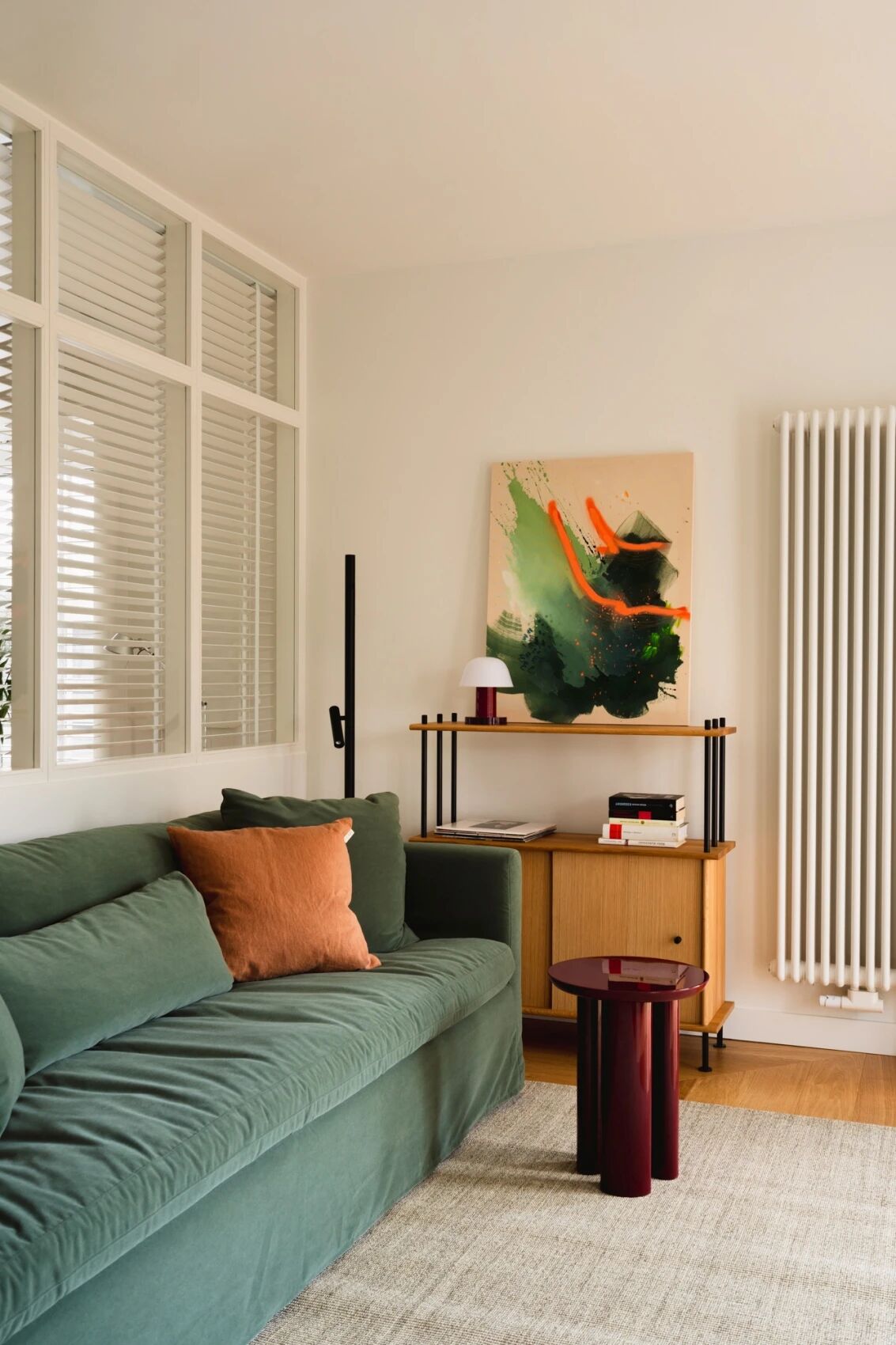K House – an Exclusive Villa Resort Hotel Built in Sri Lanka
2019-05-28 10:59
Project: K House / Villa Resort Architects: AIM Architecture and Norm Architects Lead architects AIM: Wendy Saunders, Vincent De Graaf Lead architect Norm: Peter Eland Architects: Qing Ye, Zihan Zhao, Alejandro Felipe Project manager: Gabriela Ka Po Lo Builders: Chrystal Construction Location: Sri Lanka Size: 350 sqm Completion: 2018 Photography: Jonas Bjerre-Poulsen, Noah Sheldon
项目:K House/Villa Resort Architect:Aim Architecture and Norm Architect首席建筑师AIM:Wendy Saunders,Vincent de Graaf首席建筑师Norm:Peter Eland Architect:清叶、赵子汉、亚历杭德罗·费利佩项目经理:加芙列拉·卡波洛建筑商:克里斯特尔建筑地点:斯里兰卡规模:350平方米完工:2018年摄影:Jonas Bjerre-Poulsen,诺亚·谢尔顿
AIM Architecture and Norm Architects have completed an exclusive villa resort in the Southern Province of Sri Lanka – a secluded beach front property surrounded by lush greenery and breath-taking views, with the architecture effortlessly blending into the nature with large openings, soft transitions and natural materials.
AIM建筑公司和Norm建筑公司在斯里兰卡南部省建成了一座独特的别墅度假村-一处被茂盛的绿色植物和令人叹为观止的景色环绕的隐蔽的海滨别墅,该建筑毫不费力地融入了大自然,有着巨大的开口、柔软的过渡和天然的材料。
The exclusive villa resort is comprised of two individual buildings; the east house placed a top a hilly part of the property, opening up to the sea, and the west house slightly tucked away, providing a more sheltered feel. Together the two form an L-shape, framing the garden and centrally placed pool area. The barn-like structure effortlessly blends into the landscape, enclosing the outdoor common areas while framing the general view towards the sea.
这座独特的别墅度假村由两座独立的建筑组成;东屋位于地产的一处山丘上,向大海开放,西边的房子稍微收起来,提供了一种更隐蔽的感觉。两者合在一起形成L字形,构成花园的框架和中央放置的游泳池区域.这种类似谷仓的结构毫不费力地融入了景观之中,包围了户外公共区域,同时也将总体视野投向了大海。
The architecture is composed of natural materials; local teak wood, polished terrazzo, facades of polished cement and outdoor areas of local granite stone. The roof is made of recycled terracotta tiles which complements the overall natural look and tactile feel of the house.
该建筑由天然材料组成:当地柚木、抛光水磨石、抛光水泥外墙和当地花岗岩石材的户外区域。屋顶是由回收的陶瓷砖制成的,它补充了房屋的整体自然外观和触觉。
Due to the warm and pleasant climate, the architecture can blend into the nature using soft transitions. There are outdoor living and dining spaces, porches, with switching levels defining thresholds between them. Large sliding doors open up key spaces to the garden. Shutters are made of wood to avoid glazed openings. The generous roofs of the two buildings cover these indoor/outdoor spaces from rain and sun, allowing this special feeling of being in nature in a protected and comfortable manner.
由于气候温暖宜人,建筑可以用柔和的过渡融入大自然。有户外生活和餐饮空间,门廊,与转换水平之间确定阈值。大的滑动门打开了通往花园的关键空间。百叶窗是用木头做的,以避免有釉的开口。这两座建筑宽敞的屋顶覆盖了这些室内/室外空间,不受雨水和阳光的影响,这让这一特殊的感觉成为自然的一种保护和舒适的方式。
The common areas of the east house open up towards each other and are generally bright and spacious, whereas the living and dining room of the west house have a more intimate and enclosed feel. The rooms, too, are withdrawn and private, with minimal interiors and décor, providing space to retreat to when needed.
东屋的公共区域彼此开放,总体上是明亮宽敞的,而西屋的客厅和餐厅则有一种更为亲密和封闭的感觉。这些房间也是单独的,只有极小的内饰和装饰,在需要时提供了退却的空间。
Two rooms have bathrooms opening up to private courtyards, giving you the luxurious sensation of being in nature when showering.
两间客房设有浴室,开放给私人庭院,让您在洗澡时有一种享受自然的奢华感觉。
Bespoke furniture include the inbuilt sofa in the luxurious lounge area and the headboards that continue along the wall to function as seating and/or table tops in the bedrooms. A combination of these bespoke modern minimal pieces alongside other locally sourced antique furniture and accessories creates a familiar yet native atmosphere.
定制的家具包括豪华休息区内建的沙发和沿墙继续用作卧室座位和/或桌面的床头板。结合这些定制的现代最小件与其他当地来源的古董家具和配件创造了一种熟悉的,但本土的氛围。
 举报
举报
别默默的看了,快登录帮我评论一下吧!:)
注册
登录
更多评论
相关文章
-

描边风设计中,最容易犯的8种问题分析
2018年走过了四分之一,LOGO设计趋势也清晰了LOGO设计
-

描边风设计中,最容易犯的8种问题分析
2018年走过了四分之一,LOGO设计趋势也清晰了LOGO设计
-

描边风设计中,最容易犯的8种问题分析
2018年走过了四分之一,LOGO设计趋势也清晰了LOGO设计






















































