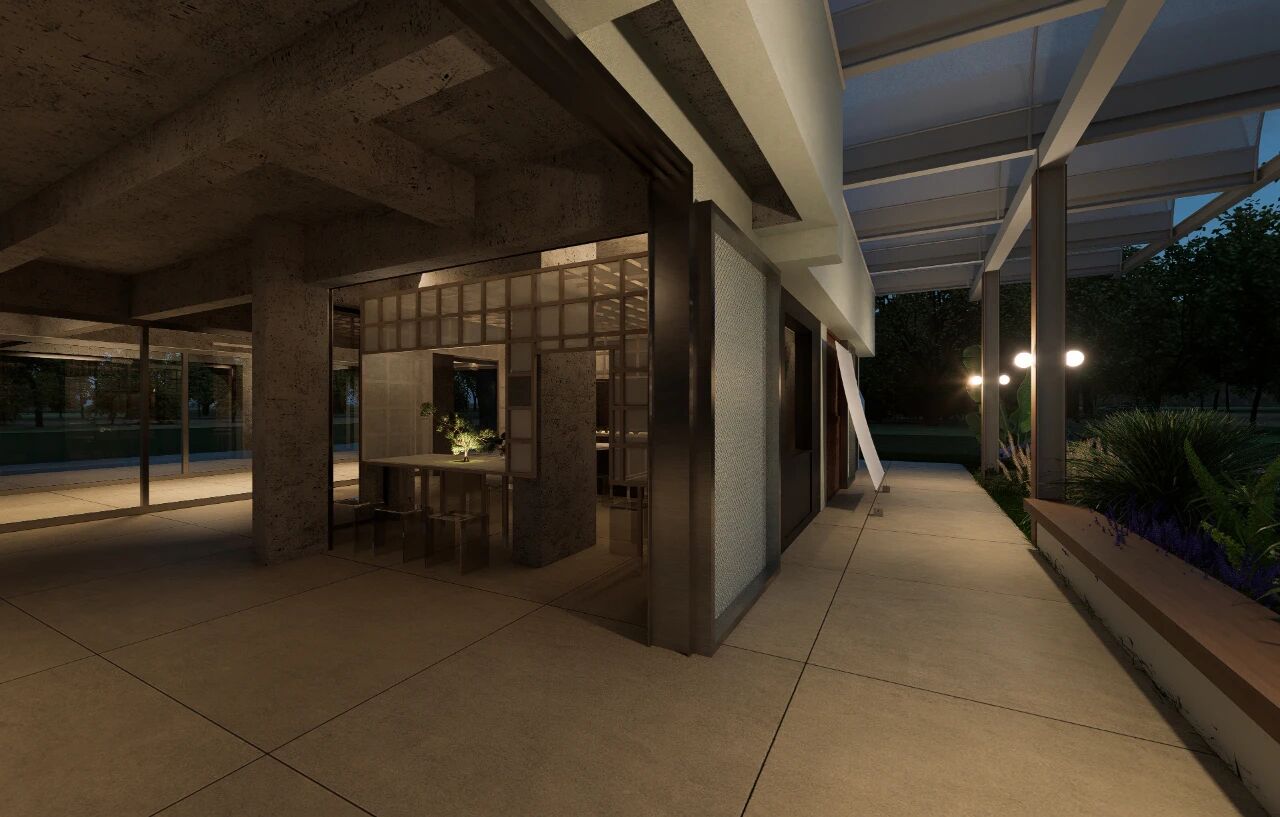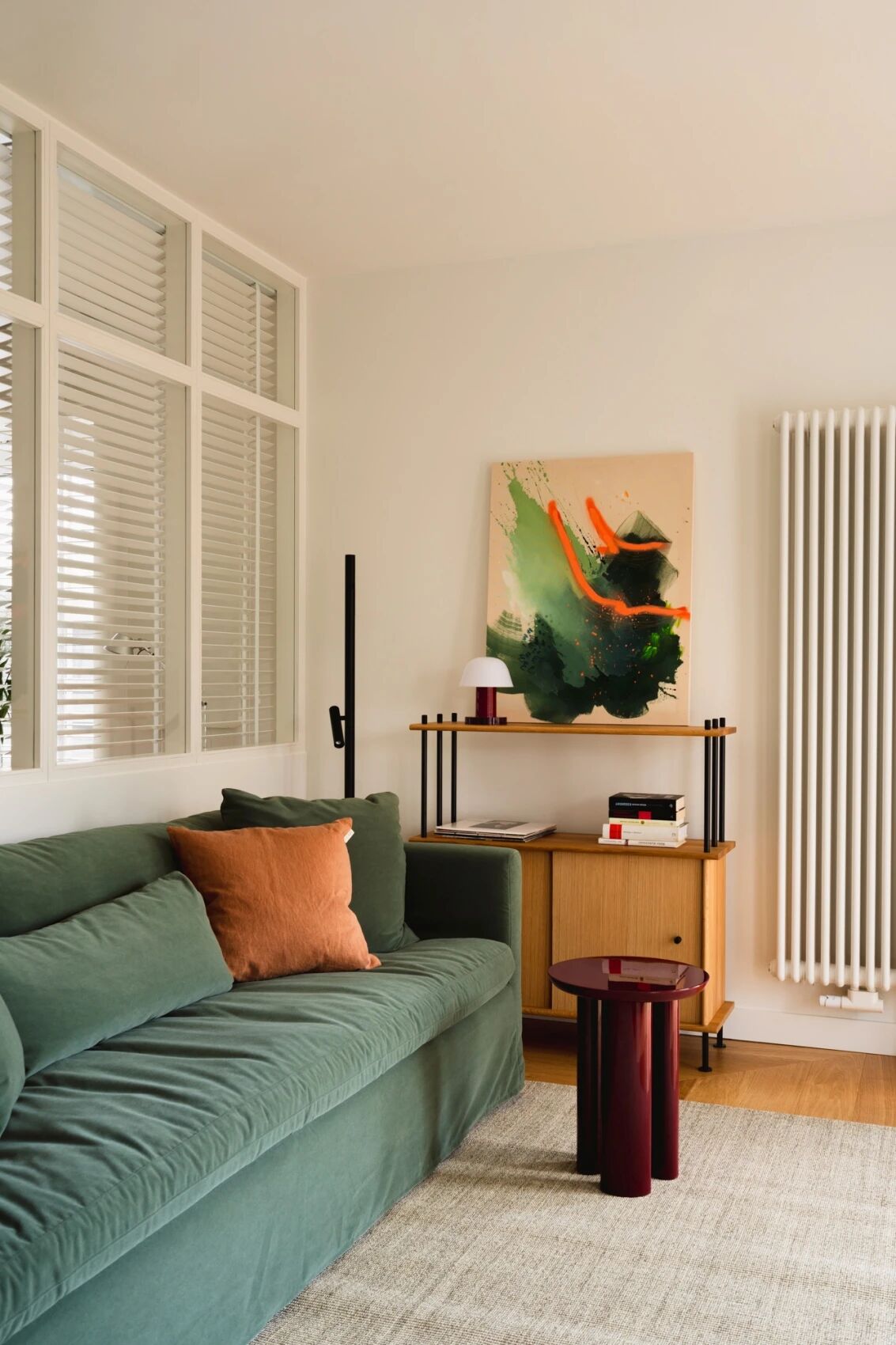Old Billiard Hall Converted into an Open Plan Living Space
2019-05-29 07:26
Project: The Meadows / Open Plan Living Space Architects: Vita Architecture Location: Betchworth, Surrey, UK Year 2018 Photographer: Jon Reid – Arch Photos
项目:草甸/开放计划生活空间建筑师:Vita建筑位置:Betchworth,Surrey,2018年英国年摄影师:JonReid-Arch Photos
Vita Architecture has recently completed a project in Betchworth, Surrey which was previously an old billiard hall which they have converted into an open plan living space. The brief called for increasing the amount of natural daylight across the house and reconfiguring the layout in order to create a functional and beautiful set of spaces.
维塔建筑公司最近在萨里贝奇沃思完成了一个项目,这个项目以前是一个古老的台球厅,他们已经把它改建成一个开放式的居住空间。简报呼吁增加整个房屋的自然日光量,并重新配置布局,以创造一个功能和美丽的空间集。
This Victorian property improves a 175sqm house to create a truly open plan living space. The project is located in Betchworth, a quiet village in Surrey and begun in July 2015. Built in the 1870s, the building has been cut and curved since and had ended up as an evolution of ideas through many an owner leading to an array of rooms within rooms and convoluted corridor layouts. The proposal aimed to open up the space.
这个维多利亚时代的房产改善了175平方米的房子,创造了一个真正开放的居住空间。该项目位于萨里一个安静的村庄Betchworth,并于2015年7月开始。这栋建筑建于19世纪70年代,从那时起就一直被切割和弯曲,最终通过许多业主的思想演变,导致房间内的一系列房间和复杂的走廊布局。这项建议旨在开辟空间。
Partitions, structural walls and low ceilings were removed and replaced with exposed steelwork and internal glazing. This was complemented with travertine flooring and a white silestone that ties the house together from it’s use across the kitchens, TV cabinet, stairs and bathrooms. The spaces were intentionally keep minimal to allow each space to breathe and bathe in natural daylight.
隔墙、结构墙和低天花板被拆除,取而代之的是暴露的钢结构和内部玻璃。这是与石灰华地板和白色的基石,把房子联系在一起的使用厨房,电视柜,楼梯和浴室。为了让每个空间都能在自然的日光下呼吸和洗澡,这些空间被故意地保持最小。
 举报
举报
别默默的看了,快登录帮我评论一下吧!:)
注册
登录
更多评论
相关文章
-

描边风设计中,最容易犯的8种问题分析
2018年走过了四分之一,LOGO设计趋势也清晰了LOGO设计
-

描边风设计中,最容易犯的8种问题分析
2018年走过了四分之一,LOGO设计趋势也清晰了LOGO设计
-

描边风设计中,最容易犯的8种问题分析
2018年走过了四分之一,LOGO设计趋势也清晰了LOGO设计




















































