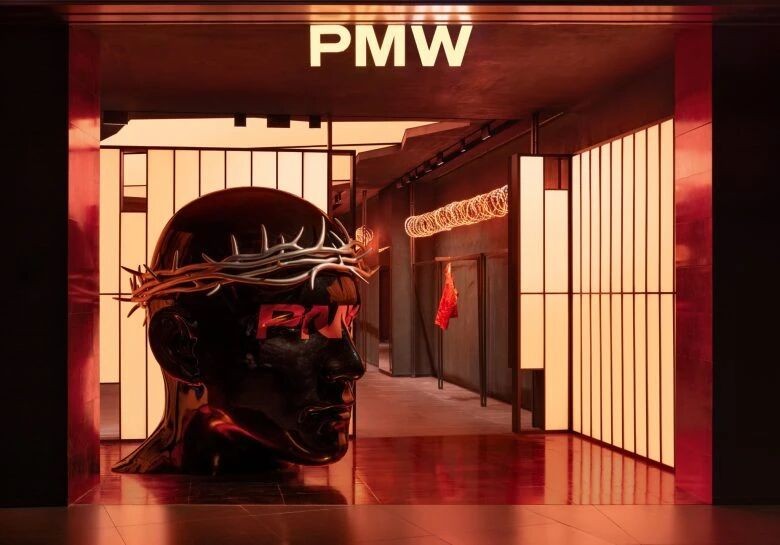EOH IT Hub in Prague by Studio Perspektiv
2019-06-04 12:27
Project: EOH IT Hub Architect: Studio Perspektiv Authors: Martin Stára, Ján Antal Co-authors: Eva Schilhart Faberová, Barbora Babocká Project location: Prague, Czech Republic Completion year 2019 Project size: 1300 m2 Photo credits: Jakub Skokan, Martin Tůma / BoysPlayNice
项目:EOH IT集线器建筑师:Perspektiv工作室作者:Martin Stára,Ján Antal合著者-作者:Eva Schihart Faberová,Barbora Babocká项目地点:捷克共和国布拉格完成年2019年项目规模:1300平方米照片信贷:Jakub Skokan,Martin Tůma/BoysPlayNice
Studio Perspektiv designed EOH IT Hub in Prague, an office interior inspired by multicellular organism and spaceships.
Perspektiv工作室在布拉格设计了EOH IT中心,这是一个受多细胞有机体和宇宙飞船启发的办公室内部。
Description “We began with the idea of merging two opposite scales. The microscopic and the macroscopic. Cells have to divide in order to multiply, grow and specialize properly. Space, for us, means endless opportunities and visions. It is full of creativity and imagination,” says Martin Stára, founder and managing partner of Studio Perspektiv.
描述:“我们从合并两个相反尺度的想法开始。微观和宏观。细胞必须分裂才能繁衍、生长和适当地分化。对我们来说,空间意味着无尽的机会和愿景。它充满了创造力和想象力,“StudioPerspektiv创始人兼管理合伙人马丁·圣拉(MartinStára)说。
“Inspired by varying and distinct phenomena of each scale, we communicate the idea through organic structures, anorganic surfaces, semitransparent walls and membranes, laser beams and an assorted color palette of a galaxy far far away,” adds Jan Antal, managing partner and author of the project.
该项目的执行合伙人兼作者简·安塔尔(Jan Antal)补充说:“受到每个尺度上各种不同现象的启发,我们通过有机结构、无机表面、半透明的墙壁和膜、激光束以及遥远星系的各种颜色调色板来传达这一理念。”
Multicellular Organism The two-storey office space is located in the Main Point building in Prague, Pankrác. The project’s authors have already built several floors of offices in this object. This time they decided to test its limits.
多细胞有机体两层办公空间位于布拉格的主点大楼,潘克拉奇。该项目的作者已经在这个物体上建造了几层办公楼。这次他们决定测试它的极限。
The organic shape of the house enabled them to play a variety of associations with the living and inanimate universe.
房子的有机形状使他们能够与活生生的宇宙和无生命的宇宙发挥各种联系。
Mighty anthracite honeycombs descend from the concrete ceilings. They divide space according to importance and function, into irregular chambers of different dimensions. The honeycomb superstructure is complemented by crystalline forms of meeting rooms and technical facilities. These forms freely follow the basic order of space. From time to time they step out to the side, stretching or twisting here and there. Floors, sometimes elevated, arrange vast open spaces into auditoriums and stages, cafes and kitchens. EOH IT Hub offices are a cluster of cavities, chambers, divisions, and cells, a Petri dish of flowing space.
强大的无烟煤蜂巢从混凝土天花板下降。它们根据重要性和功能将空间划分为不同尺寸的不规则空间。蜂窝上层建筑由会议室和技术设施的结晶形式补充。这些形式自由地遵循空间的基本秩序。他们不时地走到一边,四处伸展或扭动。楼层,有时是高楼,将广阔的空地布置成礼堂、舞台、咖啡馆和厨房。EOH IT中心办公室是一个由腔、室和细胞组成的集群,是流动空间的培养皿。
Spaceship Reflections, transparency, glitches, mirroring. Starring light and its properties. Thin line profiles, which are installed not only in common areas and corridors, but also in meeting rooms and in some workplaces, are multiplied in stainless steel floor tiles and dark lacobel surfaces. In some places, they drift into the slatted ceiling, somewhere they themselves create a ceiling. Meanwhile, the shimmer of ideally shaped luminous bodies drops down on the bar counter.
飞船反射,透明,小故障,镜像。星光及其特性。薄的线型不仅安装在公共区域和走廊,而且还安装在会议室和一些工作场所,在不锈钢地砖和深色的内衬表面上成倍增加。在一些地方,它们漂进了板条天花板,在某些地方,它们自己创造了一个天花板。同时,理想形状的发光体的微光落在吧台上。
A 45 degree angle of oak veneer mocks gravity and partly simulates the freedom of movement in a weightless state. Kitchen cabinets are designed to withstand the impact of space bodies. Plates of annealed steel follow each other precisely, the material is spotless – only its abstracted essence remains. The door opens to the touch, the handles render obsolete.
45度角的橡木单板模拟重力,部分模拟无重状态下的运动自由度。厨房柜的设计应能承受空间物体的冲击。退火后的钢板彼此精确地相互跟踪,材料是无尘的--只有其抽象的精髓保留。门打开,触摸,把手会过时。
Large-format stainless steel floor panels were treated with a water jet to form a solid metal surface. Glazed partitions with frames embedded in floors and ceilings leave room for maximum transparency. Proper care was also given to exposed ceilings. Cabling and technological wiring are precisely arranged, following the luminaire grid and copying the edges of individual honeycombs.
采用水射流处理大型不锈钢地板,形成实心金属表面。玻璃隔断与框架嵌入地板和天花板留出空间以实现最大的透明度。对暴露的天花板也给予了适当的注意。布线和工艺布线精确地布置,遵循灯具网格并复制单个蜂窝的边缘。
The EOH IT Hub office project looks with confidence into the bright future of mankind. Thanks to close cooperation with the client, the authors managed to realize a work that carries several meanings and transcends the profane typological category called “office.” It’s a thrown-down glove for all the IT crowd of the whole galaxy.
EOH IT中心办公项目充满信心地展望着人类光明的未来。由于与客户的密切合作,作者成功地实现了一部具有多种意义的作品,并超越了被称为“办公室”的世俗类型范畴。这是一个抛下手套对整个银河系的所有IT人群。
 举报
举报
别默默的看了,快登录帮我评论一下吧!:)
注册
登录
更多评论
相关文章
-

描边风设计中,最容易犯的8种问题分析
2018年走过了四分之一,LOGO设计趋势也清晰了LOGO设计
-

描边风设计中,最容易犯的8种问题分析
2018年走过了四分之一,LOGO设计趋势也清晰了LOGO设计
-

描边风设计中,最容易犯的8种问题分析
2018年走过了四分之一,LOGO设计趋势也清晰了LOGO设计
























































