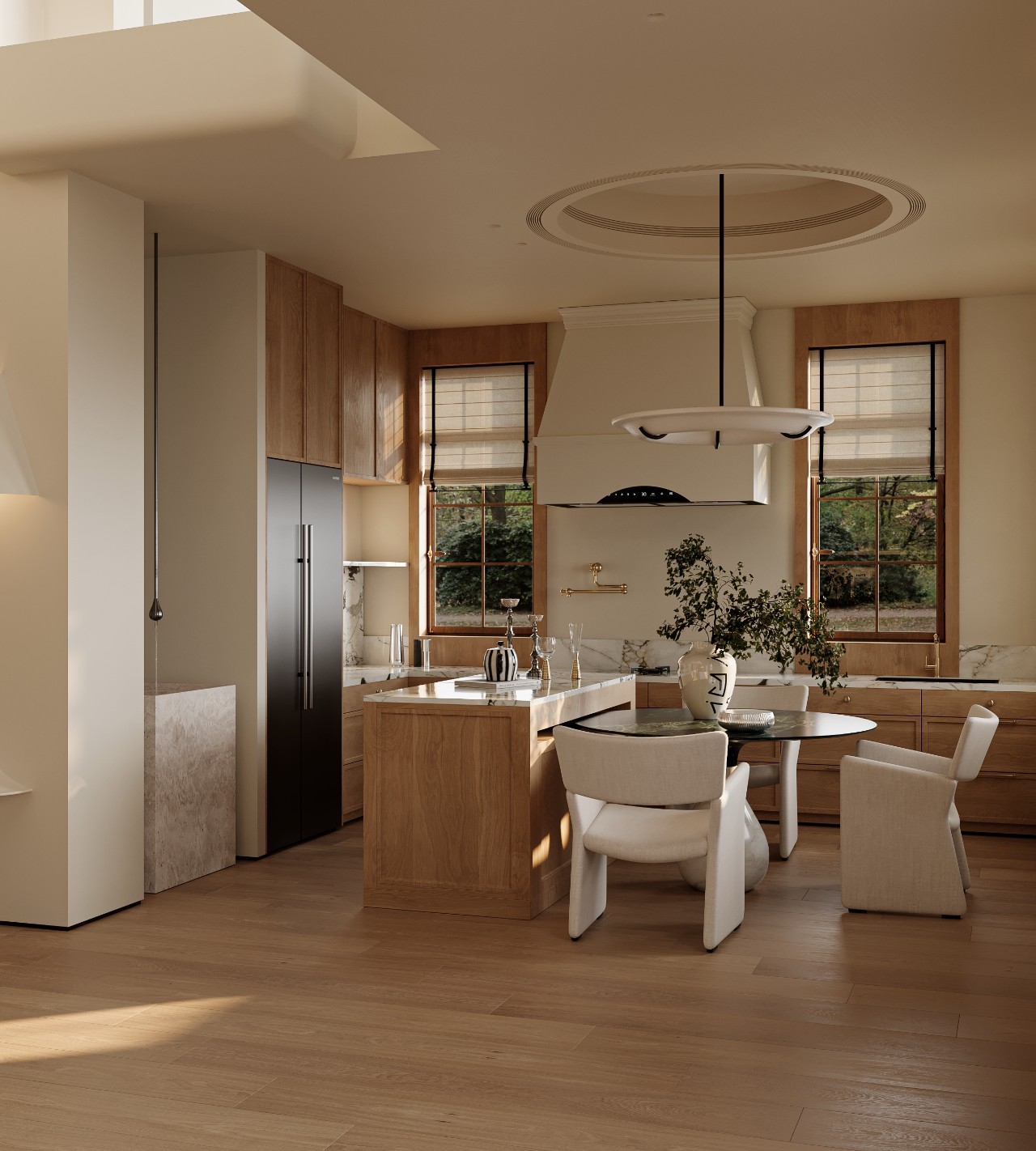Mount Maigmo House / Alfredo Paya Benedito
2019-06-07 14:57
Project: Mount Maigmo House Architects: Alfredo Paya Benedito Collaborators: Sonia Miralles Mud, Arturo Calero Hombre. Location: Mount Maigmo, Tibi, Alicante, Spain Area 73.0 m2 Project Year 2017 Photographer: Milena Villalba
项目:梅格莫山建筑设计师:Alfredo Paya Benedito合作者:Sonia Miralles Mud,Arturo Calero Hombre。地点:西班牙阿利坎特蒂比梅格莫山2017年项目摄影师:Milena Villalba
Architectural evidence suggest that ruins rural architecture has prehistoric origins (18th century BC), used as living quarters, livestock pens and shepherd lookouts for livestock moving between valleys in Alicante’s mountainous hinterland. The location of the home was inspired by two imposing views: one overlooking the Tibi reservoir, Europe’s largest in the 16’s century and the whole valley towards the sea, and another towards Mount Maigmo.(1.226m).
建筑证据表明,遗址农村建筑具有史前起源(公元前18世纪),用作生活区、畜牧笔和牧人在Alicants山区腹地的山谷之间移动牲畜。房子的位置受到两种壮观的景色的启发:一个是俯视Tibi水库、欧洲16世纪最大的水库和整个山谷朝向大海,另一个是朝向Maigmo山。(1226米)
The initial intention was to create the smallest possible footprint, without leaving any trace of the house, which, in fact, imperceptible from its surroundings. This aim led to the integration of the two sections with the pre-existing topography in a staggered, mimetic sequence that is partly buried.
最初的意图是创造尽可能小的足迹,而不留下房子的任何痕迹,事实上,从周围的环境中看不出这一点。这一目的导致了两个剖面与先前存在的地形结合,形成了一个交错的、模拟的序列,该序列被部分掩埋。
The roofs follow the slope in a reconstruction of the original topography. The idea of the Mount Maigmo house is to gouge a hole in part of the land in order to insert the living spaces, and then cover it with local earth and stones.
屋顶沿着斜坡重建原来的地形。梅格莫山房子的想法是在部分土地上凿一个洞,以便插入居住空间,然后用当地的泥土和石头覆盖它。
This topographic aspect of the house helps to understand its two levels: the lower part is a sleeping cave that is cool in summer and warm in winter, while the upper part is a porch for the daytime activities and enjoyment of the commanding views. This distribution reflects a simple concept: sheltered isolated sleep and a life with dominating views of the landscape.
房子的这个地形方面有助于理解它的两个层次:下边是一个沉睡的洞穴,夏天凉爽,冬天温暖;上部是一个门廊,供白天的活动和欣赏威严的景色。这种分布反映了一个简单的概念:庇护,孤立的睡眠和生活的主导景观。
Access to the Mount Maigmo house is via a steep and narrow zigzag track that ends in a small parking lot alongside the service volume. From here, a long footpath leads up to the house itself. The house is self-sufficient: water is drawn from a well and PV panels connected to batteries and an auxiliary generator provide the electricity.
进入梅格莫山的房子是通过一个陡峭和狭窄的曲折轨道,结束在一个小停车场旁边的服务量。从这里,一条很长的小路通向房子本身。房子是自给自足的:水是从一口井里抽出来的,光伏电池板连接到电池上,辅助发电机提供电力。
The technology used in the construction is simple masonry- adapted to human weight and manual capacity- with no complex aids: everything was built using components that a single tradesperson could handle. Concrete blocks are thus used for the walls, prefab concrete beams and arches for the floor slabs, along with timber panels and marble tiling. The entire structure is visible, with no rendering and almost no details. All the material brought up to the work site remained there, either installed or reused, and no waste was generated.
在建筑中使用的技术是简单的砖石结构,适用于人类的重量和人工的容量-没有复杂的帮助:所有的东西都是用一个人可以处理的组件来建造的。因此,混凝土砌块用作楼板的墙、预制混凝土梁和拱,以及木材面板和大理石瓷砖。整个结构都是可见的,没有渲染,几乎没有细节。所有到达工作地点的材料仍留在那里,安装或重新使用,没有产生任何废物。
 举报
举报
别默默的看了,快登录帮我评论一下吧!:)
注册
登录
更多评论
相关文章
-

描边风设计中,最容易犯的8种问题分析
2018年走过了四分之一,LOGO设计趋势也清晰了LOGO设计
-

描边风设计中,最容易犯的8种问题分析
2018年走过了四分之一,LOGO设计趋势也清晰了LOGO设计
-

描边风设计中,最容易犯的8种问题分析
2018年走过了四分之一,LOGO设计趋势也清晰了LOGO设计
























































