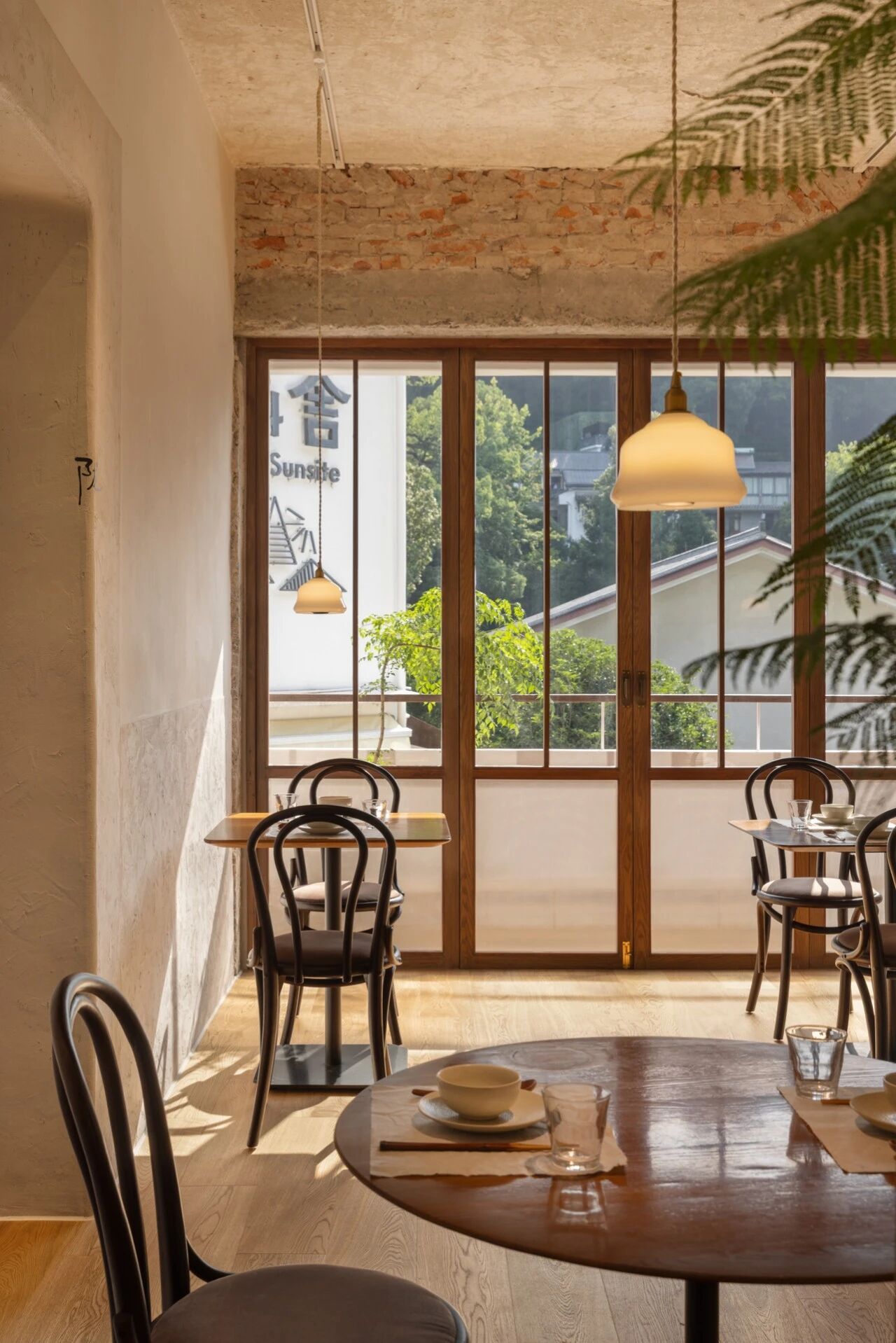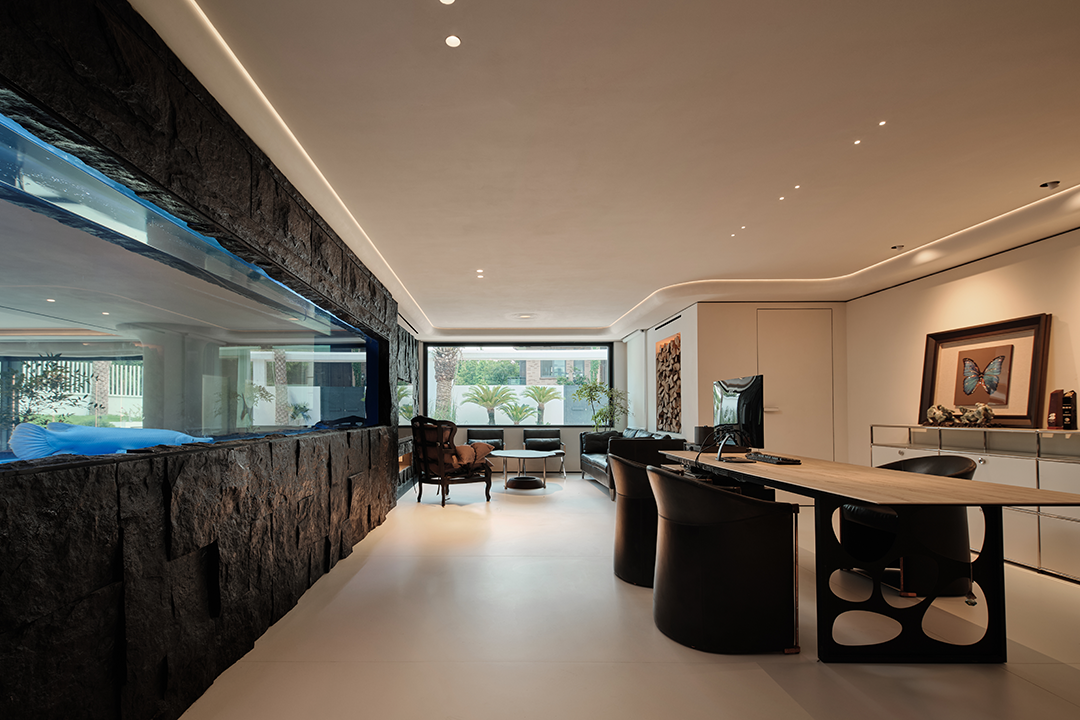Sugar Warehouse Loft / Dimcheff Smith Studio
2019-06-05 14:25
Project: Sugar Warehouse Loft Architects: Dimcheff Smith Studio Team: Lindsay Smith, Luben Dimcheff Location: Tribeca, New York City, NY Area: 1800 SQF Photographer: Bilyana Dimitrova
项目:糖仓库阁楼建筑师:Dimcheff Smith工作室团队:Lindsay Smith,Luben Dimcheff Location:Tribeca,New York,NY地区:1800 SQF摄影师:Bilana Dimnitva
The completely renovated loft space is contained in New York’s iconic Sugar Warehouse building in Tribeca overlooking the Hudson River. The Warehouse was erected in 1853 by the Grocers Steam Sugar Refining Company and was at the time the City’s second tallest structure after the Brooklyn Bridge. Converted to residential use in 2002, the building’s ground floor suffered significant damage in the path of Hurricane Sandy in 2012. The street-level site of this Sugar Warehouse Loft was demolished to the original brick walls as part of a redesign process and reconfigured in its entirety.
完全翻新的阁楼空间是包含在纽约的标志性糖仓库建筑在翠贝卡俯瞰哈德逊河。仓库建于1853年,是由杂货店蒸汽糖精公司,是当时的城市第二最高的结构,仅次于布鲁克林大桥。该大楼于2002年转为住宅用途,2012年在飓风桑迪的道路上遭受重大破坏。作为重新设计过程的一部分,这个糖仓库阁楼的街道级场地被拆除到原来的砖墙上,并对其整体进行了重新配置。
The new layout created two distinct wings – a private suite and living quarters, separated by a light-filled vestibule accessed directly from the street. The original steel windows of the Landmarked building were restored, while a second line of operable windows was introduced to control sound levels of the West Side Highway traffic.
新的布局创造了两个独特的两翼-一个私人套房和起居室,隔开了一个光线充足的前厅,直接从街道进入。地标建筑的原钢窗被修复,第二条可操作窗口被引入,以控制西侧公路交通的声音水平。
The new openings were inset in the thick perimeter walls and brought to the floor to establish scale and invert the presence of the historic exterior. In contrast, the detailing of all interior walls, openings and built-in cabinetry was marked by deliberate thinness.
新的洞口被嵌入在厚厚的围墙上,并被带到地板上,以建立规模,扭转历史外部的存在。与此相反,所有内墙、开口和内置橱柜的细节都是精心设计的。
Key materials include porcelain floor tiles throughout, white plaster walls and slabs of marble.
 举报
举报
别默默的看了,快登录帮我评论一下吧!:)
注册
登录
更多评论
相关文章
-

描边风设计中,最容易犯的8种问题分析
2018年走过了四分之一,LOGO设计趋势也清晰了LOGO设计
-

描边风设计中,最容易犯的8种问题分析
2018年走过了四分之一,LOGO设计趋势也清晰了LOGO设计
-

描边风设计中,最容易犯的8种问题分析
2018年走过了四分之一,LOGO设计趋势也清晰了LOGO设计














































