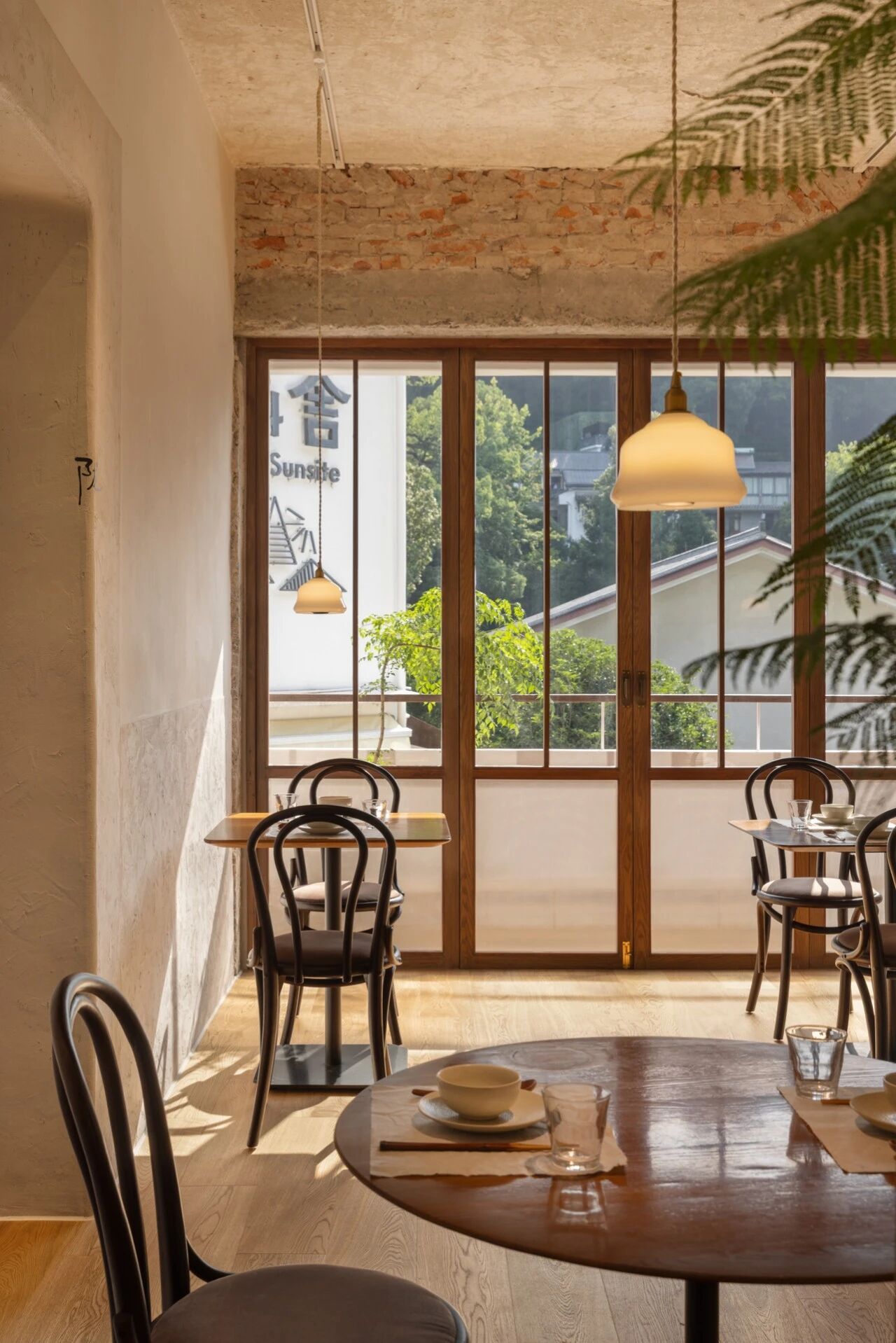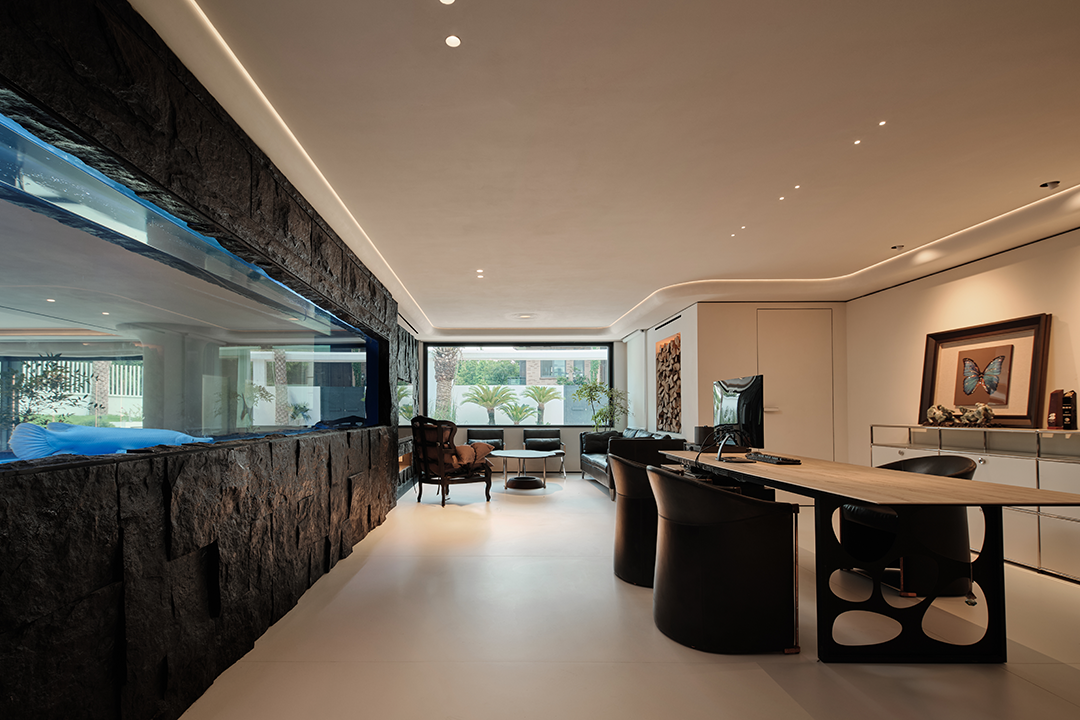Glebe Red House / Benn
2019-06-05 10:12
Project: Glebe Red House Architects: Benn - Penna Architects Lead Architect: Andrew Benn Design Team: Michelle Dunas, Sean Tran Location: Glebe, New South Wales, Australia Area 190.0 m2 Project Year 2017 Photographer: Tom Ferguson
项目:GlebeRedHouseArchitects:Benn
Description by Benn - Penna: Glebe Red involves major alterations and additions to a large Victorian terrace, including new living spaces, bedrooms, courtyards and studio. Conceived much like our Balmain Pair houses, our brief was to accommodate a large intergenerational family, whilst carefully managing their increased need for privacy, integration and flexibility.
The project amalgamates the homes ground floor living spaces into a single landscape like communal space; overlapping building and garden whilst loosely connecting one end of the property to the other.
该项目将住宅、底层居住空间合并成一个单一的景观,如公共空间;重叠的建筑和花园,同时松散地将物业的一端与另一端连接起来。
A carefully designed courtyard was fundamental to the Glebe Red House, combining a variety of landscape elements that deliberate a place of gathering. An amphitheatre, pond, garden beds and platform, are carefully arranged beneath a mature tree canopy.
一个精心设计的庭院是Glebe红屋的基础,结合了各种景观元素,这些元素有意聚集在一起。在成熟的树冠下仔细布置了一个两栖、池塘、花园床和平台。
The courtyard design flows into rooms either side of the garden, with pockets of spaces blending inside and out, and gently arcing ceilings demarcating internal spaces, but without the need for physical separation. An additional micro courtyard is carved out of the main house, bouncing iridescent light into the kitchen and living rooms.
庭院的设计流进房间的任何一边的花园,口袋的空间混合内和外,并轻轻弧形天花板划分内部空间,但不需要物理隔离。一个额外的微型庭院被雕刻出主房子,闪烁的灯光进入厨房和客厅。
The opposing courtyard facades appear as mirrored reflections of one another, like playful mimes that subtly frame an outdoor room. Uluru-red brickwork gives the additions a landscape-like feel, as if the traditional Victorian formalities have been eroded to reveal the delicacy of the original buildings structure.
相对的庭院立面看起来像彼此的镜像,就像有趣的模仿,巧妙地构成了室外房间。乌鲁鲁红砖砌体赋予了一种像感觉的景观,就像传统的维多利亚式已经被侵蚀,以揭示原始建筑结构的细腻。
 举报
举报
别默默的看了,快登录帮我评论一下吧!:)
注册
登录
更多评论
相关文章
-

描边风设计中,最容易犯的8种问题分析
2018年走过了四分之一,LOGO设计趋势也清晰了LOGO设计
-

描边风设计中,最容易犯的8种问题分析
2018年走过了四分之一,LOGO设计趋势也清晰了LOGO设计
-

描边风设计中,最容易犯的8种问题分析
2018年走过了四分之一,LOGO设计趋势也清晰了LOGO设计




















































