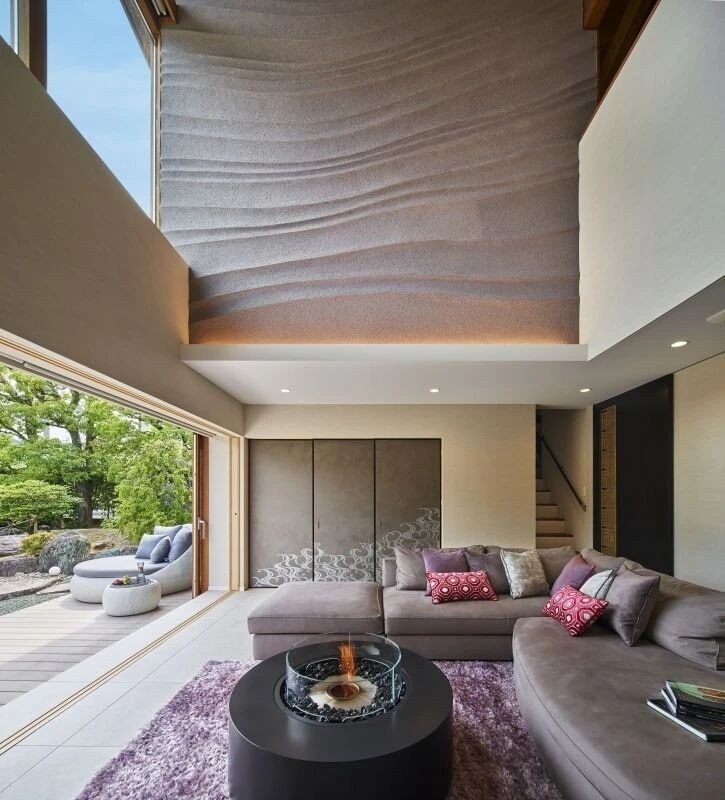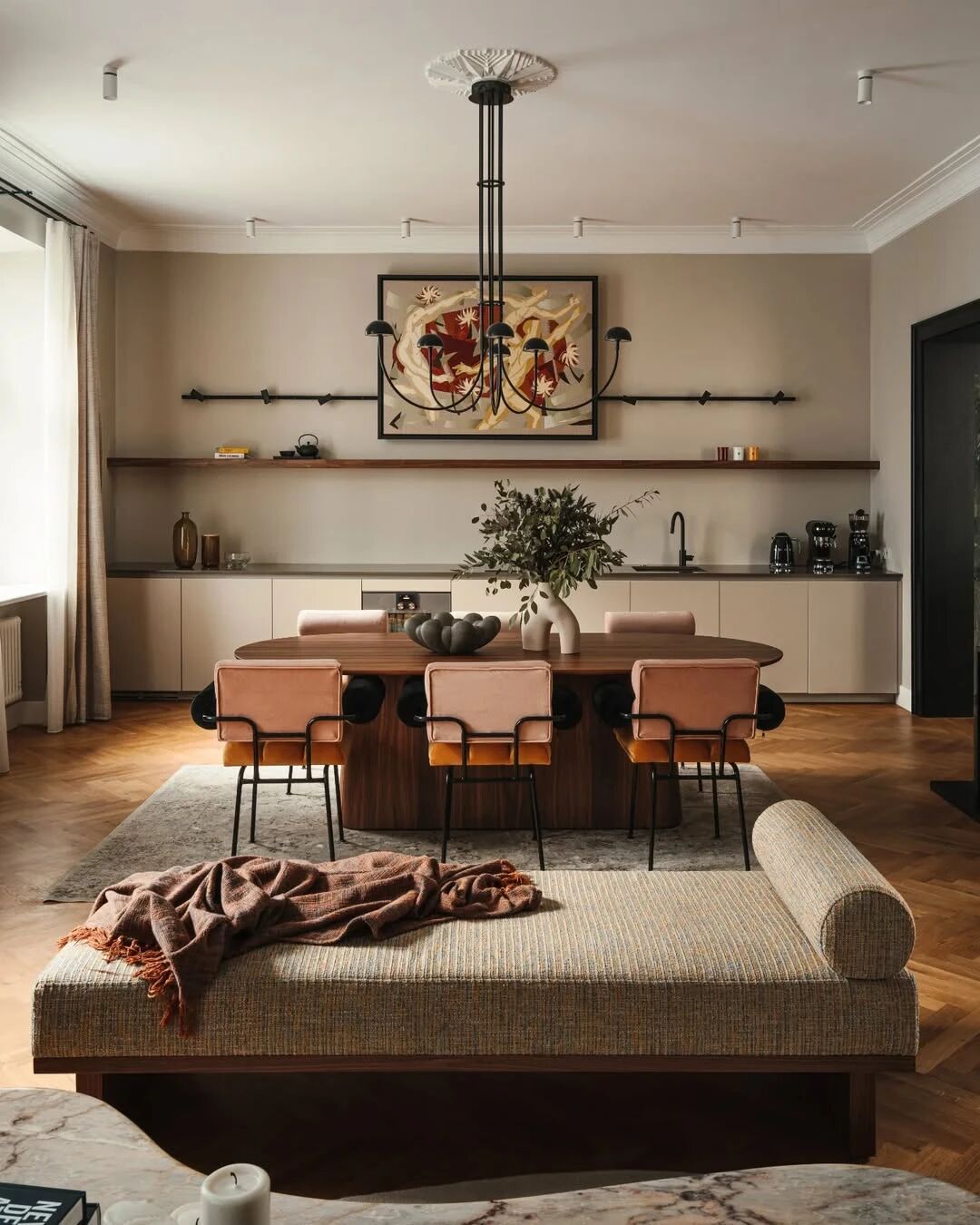Palo Alto Residence / Studio VARA
2019-07-04 09:22
Project: Palo Alto Residence Architects: Studio Vara Interior Design: Studio VARA Contractor: Von Clemm Construction Lighting Designer: Tucci Lighting Structural Engineer: FTF Engineering Location: Palo Alto, California Completed 2018 Photographer: Matthew Millman Photography
项目:帕洛阿尔托住宅建筑师:工作室瓦拉室内设计:工作室VARA承包商:vonClemm建筑照明设计师:Tucci照明结构工程师:FTF工程位置:Palo Alto,加利福尼亚完成2018年摄影师:Matthew Millman摄影
A young couple approached Studio VARA to design a new ground-up residence for their busy family of five on a prominent yet petite corner lot in Old Palo Alto. With a generous program and a limited allowable footprint, they challenged the designers to create a small, flexible home with a large presence.
一对年轻夫妇来到VARA工作室,为他们忙碌的五口之家设计了一个新的地面住宅,位于老帕洛阿尔托一处显眼而又娇小的角落。有了一个慷慨的计划和有限的允许足迹,他们要求设计师创造一个小的,灵活的家,一个大的存在。
To solve this puzzle, Studio VARA conceived of the Palo Alto Residence as a Rubik’s Cube of tightly interlocking spaces that expand outward into a landscape of intimate yet generous outdoor rooms. To break up the massing and achieve lightness within a compact, rectilinear envelope, they used distinct materials to articulate three stacked volumes that shift and recede from sight as they move up: concrete for the basement, wood at the main level, and dark zinc for the top floor. The main level is lifted slightly above grade, allowing deep light wells to penetrate underground and provide light and air to a full basement. Carefully considered window placement adds ornament and rhythm to the façade.
为了解决这个难题,工作室VARA设想帕洛阿尔托住宅作为一个魔方的紧密连锁空间,扩展到一个亲密的景观,但慷慨的室外房间。为了在紧凑型直线封套内打破堆积,达到轻盈的效果,他们用不同的材料来表达三个堆叠的体积,它们在向上移动时会移动和退去:地下室的混凝土,主层的木材,顶楼的暗锌。主层略高于等级,允许深井穿透地下,为整个地下室提供光线和空气。仔细考虑窗的位置,增加装饰和节奏的外观。
Inside, sumptuous materials and sophisticated detailing make the home feel large and luxurious. Uninterrupted floor-to-ceiling glass walls allow the outdoors and daylight to penetrate the house and maximize sightlines to achieve a feeling of spaciousness. Elegant, carefully considered cabinetry and built-ins in the kitchen and entertaining areas on the main level ensure that the open plan does not feel loft-like. A sculptural steel stair set against a continuous stone-slab wall anchors the entire house and unifies the three levels. Upstairs, the master suite and bedrooms are strategically organized to ensure privacy and views outside.
内部,华丽的材料和复杂的细节,使家庭感觉大和豪华。不间断的从地面到天花板的玻璃墙允许户外和日光穿透房屋,最大限度地扩大视线,以达到一种宽敞的感觉。优雅,仔细考虑橱柜和内建在厨房和娱乐区域的主要水平,确保开放的计划,不觉得阁楼样。一座雕塑式的钢楼梯靠在连续的石板墙上,锚定了整个房子,并将这三个层次统一起来。楼上,主套房和卧室都有战略性的组织,以确保外界的隐私和视野。
Studio VARA provided a full range of services to weave the architecture, interiors, furnishings, and landscape into a seamless, integrated whole.
StudioVARA提供了全方位的服务,将架构、内部、家具和景观编织成一个无缝、集成的整体。
 举报
举报
别默默的看了,快登录帮我评论一下吧!:)
注册
登录
更多评论
相关文章
-

描边风设计中,最容易犯的8种问题分析
2018年走过了四分之一,LOGO设计趋势也清晰了LOGO设计
-

描边风设计中,最容易犯的8种问题分析
2018年走过了四分之一,LOGO设计趋势也清晰了LOGO设计
-

描边风设计中,最容易犯的8种问题分析
2018年走过了四分之一,LOGO设计趋势也清晰了LOGO设计


































