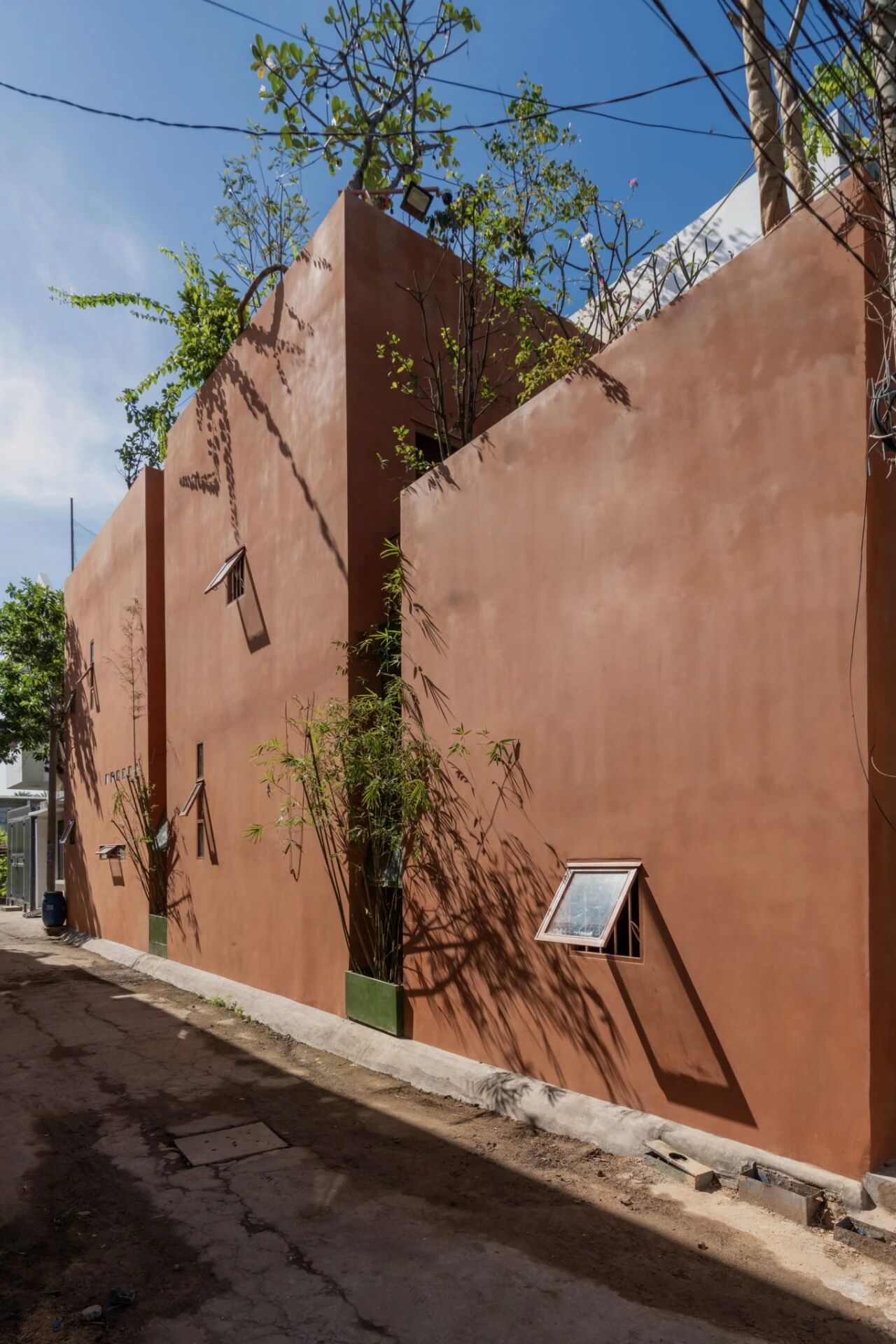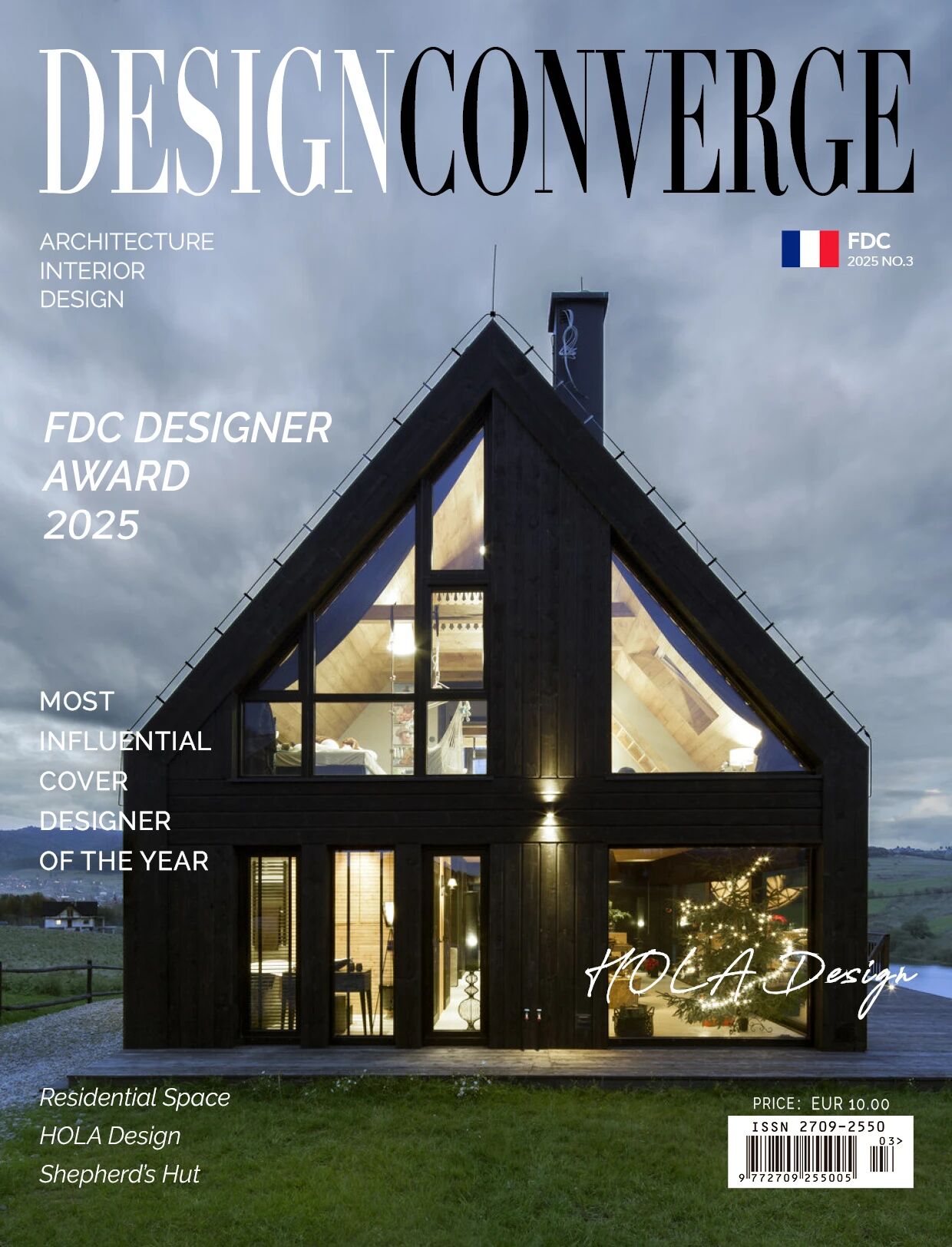The Nutcracker Home, Kaohsiung City / HAO Design
2019-07-17 20:27
Project: The Nutcracker Home Interior designer: HAO Design Location: Kaohsiung city, Taiwan Year: 2018 Text and photos provided by HAO Design
项目:胡桃夹子室内设计师:豪设计地点:台湾高雄市年:2018年豪设计提供的文字和照片
A chair bears the burden of life’s activities and, at the same time, portrays the expression of the space. Therefore, all the household articles should be precisely matched to ensure harmoniousness in simplicity and accentuate the purity of the style.
一张椅子承担着生活活动的负担,同时也描绘了空间的表达方式。因此,所有的家居用品都应该精确匹配,以确保简洁和谐,强调风格的纯洁性。
The owner of the Nutcracker Home is a young couple with two young daughters. They wish to make the home into a space ideal for parent-child activities with a rich atmosphere for this theme. The original layout is four rooms, which lacks a feeling of spaciousness and the shared areas receive insufficient sunlight. After a thorough reconfiguration of the layout and movement routes, the Nutcracker Home is transformed into three distinct spaces: conjoined living room-dining room, master bedroom and children’s room. They are connected by a blue corridor starting from the atrium. All areas make use of a newly-developed customized earthen-colored cement as the foundation, which gives the wall surfaces a modest and warm natural texture and is easy to match with furniture.
NutcrackerHome的主人是一对年轻的夫妇和两个年轻的女儿。他们希望把这个家变成一个理想的空间,适合于具有丰富气氛的家长儿童活动。原布局为四间房间,缺乏空间感,共享区域阳光不足。经过布局和移动路线的彻底重新配置,NutcrackerHome被转变为三个不同的空间:联合客厅餐厅、主卧室和儿童房间。从中庭开始,它们通过一条蓝色走廊连接。所有区域都使用新开发的定制的土色水泥作为基础,使墙面具有温和和温暖的自然纹理,并且易于与家具匹配。
The original master bedroom had a large balcony, which is now a part of the living room. This allows the actively-used shared spaces to enjoy ample sunlight. Red-brick walls and wooden materials are all imitation-weathered, thus creating a leisurely countryside atmosphere. Combine this with furniture and lighting with clean lines and metallic inlays to create a modern look. The original kitchen, which was dark and crowded, has been changed into the master bedroom. On its balcony, a large arched brick wall was built simulating European plazas, giving it a “time travel” look and feel. The matching white gauze curtain is soft, light and dreamlike, enhancing the effect of relieving pressure.
原来的主卧室有一个大阳台,现在是客厅的一部分。这使得积极使用的共享空间能够享受充足的阳光。红砖墙和木质材料都是模仿风化的,因此创造了一种悠闲的乡村气氛.结合家具和照明与干净的线条和金属镶嵌,以创造一个现代的外观。原来那间又黑又挤的厨房,被改成了主卧室。在它的阳台上,一个巨大的拱形砖墙是建立模拟欧洲广场,使它的“时间旅行”的外观和感觉。配合的白色纱布窗帘柔软、轻盈、梦幻,增强了舒缓压力的效果。
The children’s room is an adventure amusement park. The entrance is ingeniously inserted in the center of the living room bookshelf. A small pink “doggy door” seems to evoke Alice in Wonderland where Alice could enter the secret passage only after drinking the shrinking potion. The interior is open and spacious. The customized playground slide is both a bed and an amusement. It fully takes into account the safety of the children’s night activities. The bed is designed to be the lower bunk while the upper bunk is the “observatory fortress.” Pastel colors and rounded lines inspires the children room’s fairy tale atmosphere. On the side of the corridor, there is a glass partition, making it convenient for parents to watch over the young children. It also allows light from the room into to the corridor, giving the blue corridor several distinct shades of lighting. The visual depth is extended through the light ray, leading the movement routes into the other rooms. The lighting direction of roller shutter is uniform. Lighting and concealment are taken into account.
孩子们的房间是一个冒险游乐园。入口巧妙地插在客厅书架的中央。一扇粉红的“狗门”似乎唤起了爱丽丝在仙境里的情景,在那里,爱丽丝喝下了收缩的药水,才能进入秘密通道。室内空旷而宽敞。定制的操场滑梯既是一张床,也是一种娱乐。它充分考虑到儿童夜间活动的安全。床被设计为下铺,而上铺是“天文台堡垒”。柔和的色彩和圆润的线条激发了儿童房间的童话气氛。在走廊的一侧,有一个玻璃隔板,方便父母照看孩子。它还允许光线从房间进入走廊,给蓝色走廊几种不同的灯光。视觉深度通过光线延伸,引导运动路线进入其他房间。卷帘的照明方向是均匀的。考虑到照明和隐蔽。
The storage function is facilitated by the shoe cabinet in the atrium. The clothes are stored in the dressing room connected to the balcony. In addition to opening up all the movement routes, it also conserves the space of the wardrobe in the bedroom. This compound, shared feature is also shown in the kitchen: the 90 centimeter tall island has three functions: a dining table, tableware storage and desk. Not many pieces of furniture are needed but they need to be ingeniously chosen in order to naturally make more room for lifestyle activities so that every trip home is full of anticipation.
存储功能由心房中的鞋柜促进。衣服存放在与阳台相连的更衣室里。除了打开所有的移动路线外,它还节省了卧室里衣柜的空间。厨房里还展示了这个化合物,共有特色:90厘米高的岛屿有三个功能:餐桌、餐具存放和桌子。不需要很多家具,但是他们需要巧妙地选择,以便自然地腾出更多的空间来进行生活方式活动,这样每个旅行回家都充满了期待。
 举报
举报
别默默的看了,快登录帮我评论一下吧!:)
注册
登录
更多评论
相关文章
-

描边风设计中,最容易犯的8种问题分析
2018年走过了四分之一,LOGO设计趋势也清晰了LOGO设计
-

描边风设计中,最容易犯的8种问题分析
2018年走过了四分之一,LOGO设计趋势也清晰了LOGO设计
-

描边风设计中,最容易犯的8种问题分析
2018年走过了四分之一,LOGO设计趋势也清晰了LOGO设计


























































