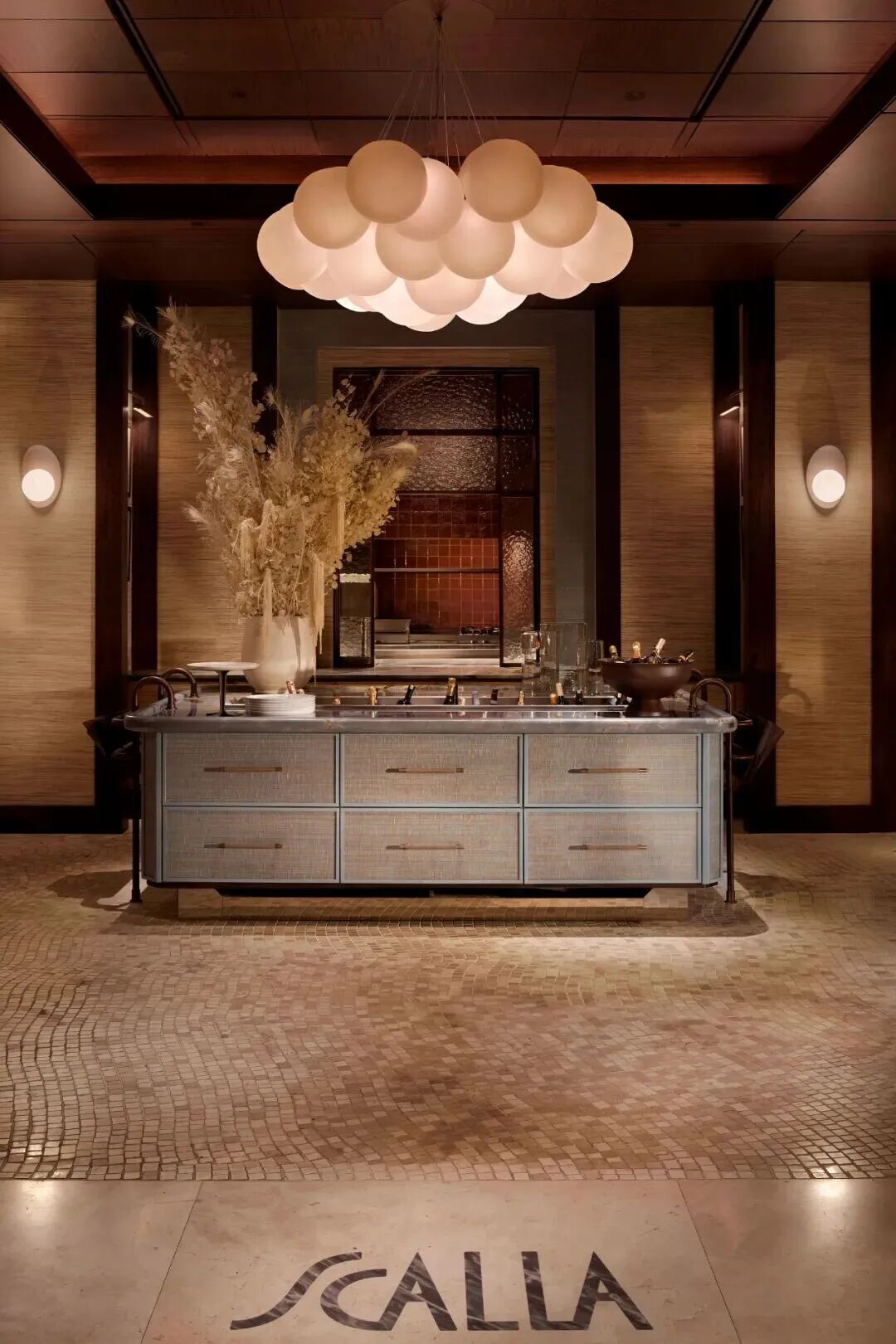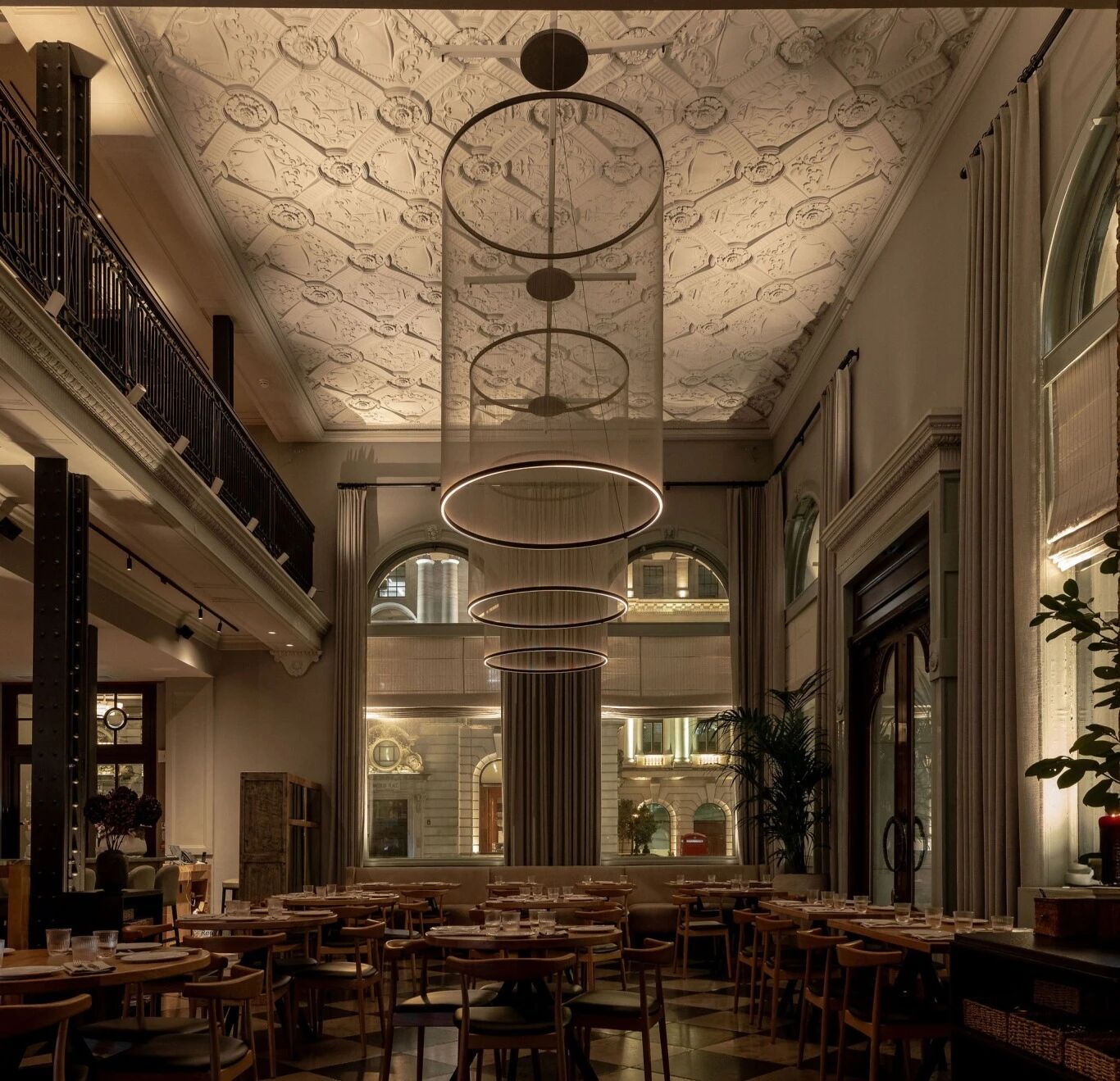Ateliers O S architectes designs community centre in France Aeliers O S建筑设计法国社区中心
2019-08-07 16:12
Cordeliers community centre and nursery in Pontoise, France, designed by Ateliers O-S. Photography: Cyrille Weiner
In the quiet town of Pontoise, 30km from Paris, Ateliers O-S Architectes has completed a community centre and nursery designed to fall into step with its sleepy suburban setting. Its low-rise, light-coloured volumes absorb strolling citizens from casual pieces of park-land and quiet clusters of houses.
在远离巴黎30公里的安静小镇庞托瓦,AtelierO-S建筑公司已经完成了一个社区中心和托儿所的设计,以适应其沉睡的郊区环境。它的低矮,浅色的体积吸收了闲散的公园和安静的房屋群的市民。
To reach the form of the building, the architects arranged a series of gradually shifting volumes together – making sure the whole reflected the massing of the surrounding architecture, and had an approachable entrance defined by the façade. A ‘curve’ opens up the entrance to the nursery, while a ‘pleat’ parts to reveal the main hall of the community centre.
为了达到建筑的形式,建筑师们安排了一系列逐渐变化的体积-确保整体反映周围建筑的聚集,并有一个由外墙定义的可接近的入口。一条“曲线”打开了托儿所的入口,而“折叠式”部分展示了社区中心的主大厅。
The smooth design carefully hides two adjoining structures (the community centre and the nursery) beneath one roof. The two buildings have very separate functions: the community centre features multipurpose spaces for all generations, while the nursery holds 45 cradles. A series of inner courtyards and void separate the two functions internally, yet also weave them together through light and visual connections.
平滑的设计小心翼翼地将两个相邻的建筑(社区中心和托儿所)隐藏在一个屋顶下。这两座建筑有着非常独立的功能:社区中心为各代人提供多功能空间,而托儿所拥有45个摇篮。一系列的内部庭院和空隙在内部将这两种功能分开,但也通过光和视觉联系将它们编织在一起。
Subtle design elements create a conversation between the surrounding community, the building, and its interiors. The sandy colour of the stone, refined with zinc and brass detailing, was also chosen to reflect the colours of the neighbouring buildings. Patterned mashrabiyas further soften the façade, while revealing views into the interior, and the exterior lines of the building level up with the public gardens beyond. §
微妙的设计元素创造了周围社区,建筑和内部之间的对话。石头的砂色,加上锌和黄铜的精化,也是为了反映周围建筑物的颜色。图案的马什拉比亚进一步软化的外观,同时揭示了内部的看法,以及与公共花园以外的建筑水平的外部线。§
 举报
举报
别默默的看了,快登录帮我评论一下吧!:)
注册
登录
更多评论
相关文章
-

描边风设计中,最容易犯的8种问题分析
2018年走过了四分之一,LOGO设计趋势也清晰了LOGO设计
-

描边风设计中,最容易犯的8种问题分析
2018年走过了四分之一,LOGO设计趋势也清晰了LOGO设计
-

描边风设计中,最容易犯的8种问题分析
2018年走过了四分之一,LOGO设计趋势也清晰了LOGO设计




































