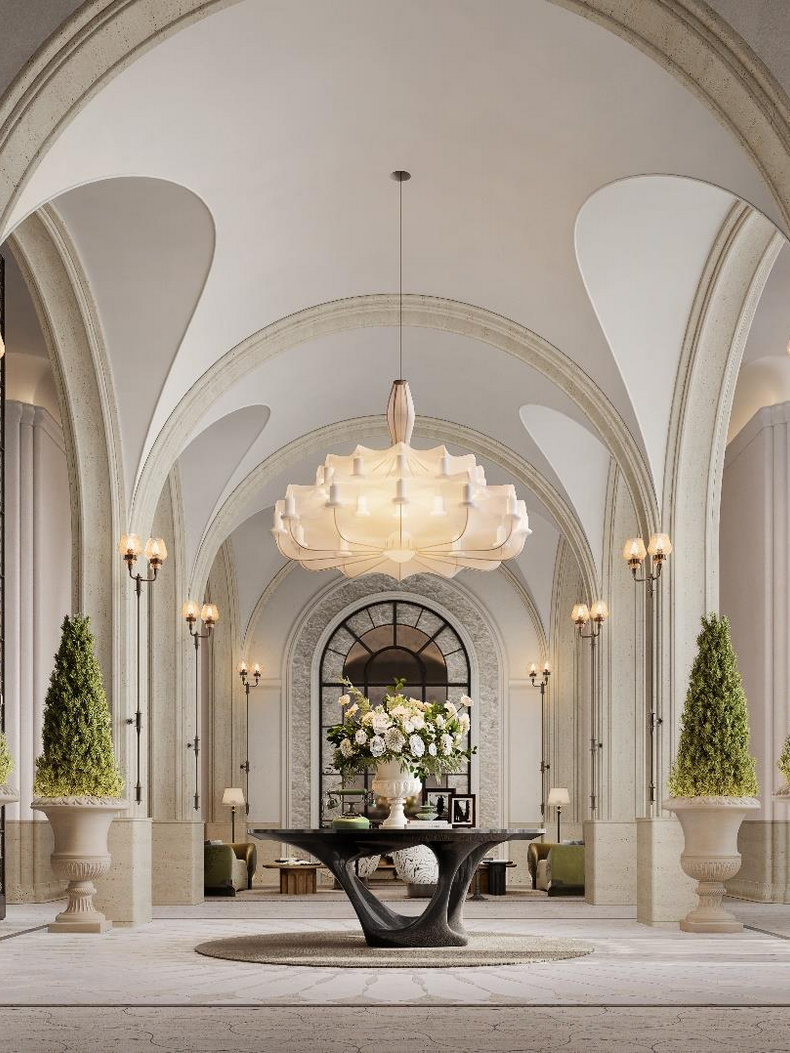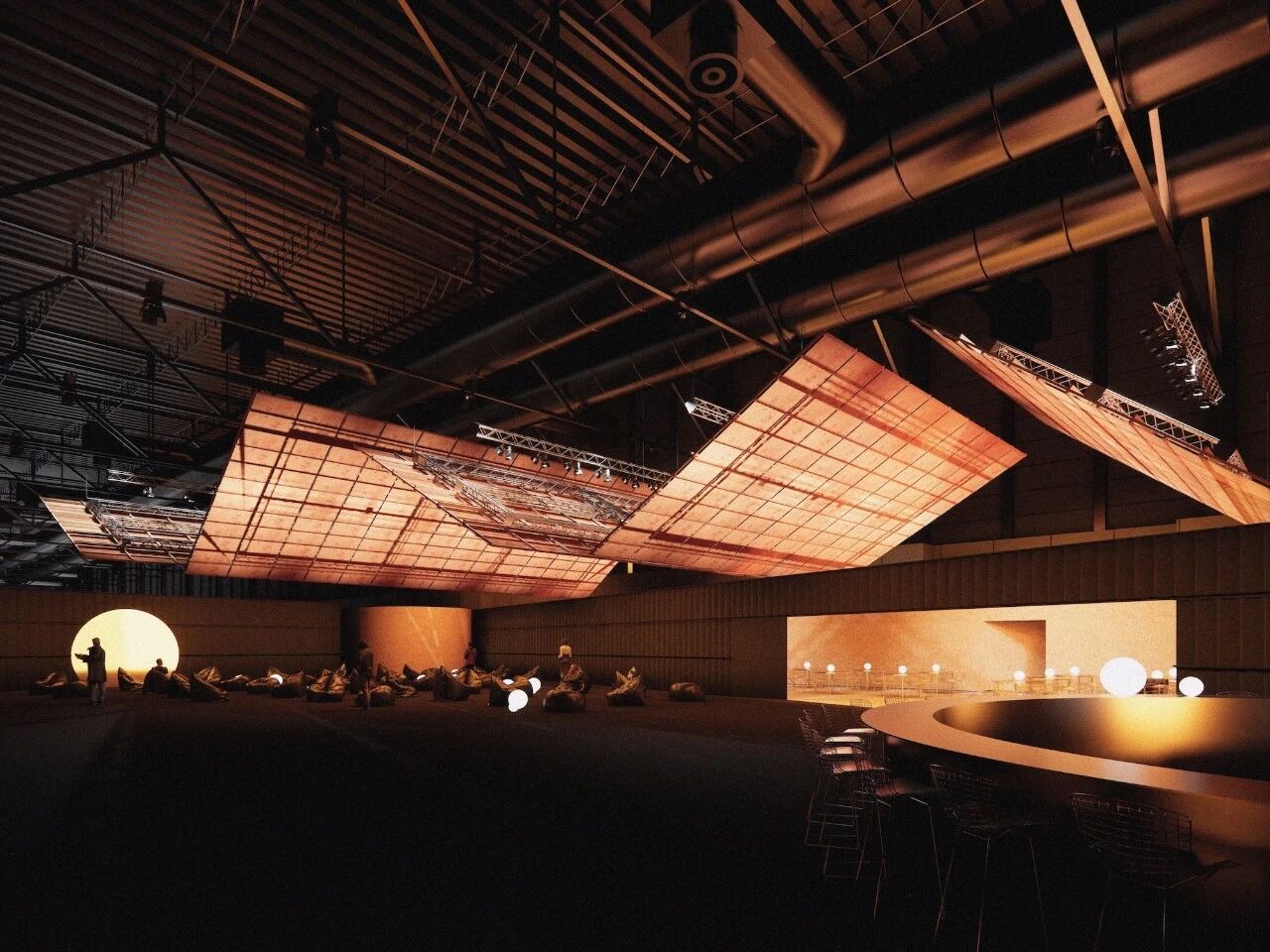SAOTA designs concrete cliff clinging house in Bali Wallpaper
2019-08-07 15:52
This villa, designed by Cape Town architecture firm SAOTA, makes the most of its idyllic location, on the southern corner of Bali. Photography: Adam Letch
It’s no surprise that ocean-frontages are a prized commodity in Bali. Whilst Uluwatu – a windswept strip of dizzyingly high cliffs on the island’s southern corner – is something of an open secret, it still astonishes that this six bedroom villa stakes such an incredible swathe of sky and sea.
在巴厘岛,海洋临海是一种珍贵的商品,这并不奇怪。虽然乌鲁瓦图(Uluwatu)是岛上南角的一片风雨刮目眩的高悬崖--是一个开放的秘密,但它仍然让人惊讶的是,这座六居室别墅在天空和海洋上的一片令人惊讶。
The client’s brief to the Cape Town-based studio SAOTA was for a family vacation home that took advantage not just of the clifftop views, but that also had a seamless indoor-outdoor connection.
客户对开普敦SAOTA工作室的简报是为了建立一个家庭度假别墅,它不仅利用了悬崖上的景观,而且还提供了无缝的室内-室外连接。
The architects say the overriding challenge here was to avoid obvious Balinese tropes whilst ‘striving to drive a regional and contextualised response. In effect, we looked to reimagine traditional clichés.’
建筑师们说,这里的最大挑战是避免明显的巴厘岛线,同时“努力推动一个区域和环境化的反应。实际上,我们希望重新想象传统的老套。(三)、
The starting point was the roof, an immense swathe of concrete whose thin silhouette and textured overhangs anchor the roaming eye and unify various living spaces and internal courtyards, from which the bedrooms radiate. ‘We wanted the roof to maintain a raw and elegant form which could soar over the cliff while retaining weight, and hold the courtyard. One of the challenges was how to implement this and still make it feel effortless.’
起点是屋顶,一片巨大的混凝土,其薄的轮廓和纹理突出了漫游的眼睛,并统一了各种生活空间和内部庭院,卧室散发着这些空间。“我们希望屋顶能保持一种原始和优雅的形式,在保持重量和保持庭院的同时,它能在悬崖上飞升。其中一个挑战是如何实施这个,仍然让它感到轻松。”
Resolution came partly through high ceilings, the liberal spread of high windows, and strategically placed voids in walls and ceilings. The passage of light, too, creates a sense of internal movement, the porous nature of the layout allowing the vertiginous cliff views to peek in and out as one progresses through the house, and through shade and light.
解决方案部分通过高天花板、自由扩展的高窗以及在墙壁和天花板中战略性地放置空隙。光线的通过也产生了一种内部运动的感觉,布局的多孔性质允许顶点的悬崖视图在穿过房子、通过阴影和光的过程中进出。
The effect is a subtle sense of fragmentation which the architects say ‘was partly inspired by the way in which rocky ruins are, over time, reclaimed by the landscape and come to seem almost as if they are a part of it.’
这种效果是一种微妙的分裂感,建筑师所说的“部分灵感来自于岩石遗址随着时间的推移而被景观所回收的方式,似乎几乎就好像它们是它的一部分一样。”
SAOTA also took charge of the interiors, dressing both indoor and outdoor spaces in a palette of modernist lines, including Jean Nouvel shelves, Gio Ponti armchairs, FLOS lamps and mesh furniture by Patricia Urquiola. §
SAOTA还负责室内设计,把室内和室外空间都打扮成现代主义风格的调色板,包括吉奥·努维尔(Jean Nouvel)货架、吉奥·庞蒂(Gio Ponti)扶手椅、Flos灯具和Patricia Urquiola的网状家具。§
 举报
举报
别默默的看了,快登录帮我评论一下吧!:)
注册
登录
更多评论
相关文章
-

描边风设计中,最容易犯的8种问题分析
2018年走过了四分之一,LOGO设计趋势也清晰了LOGO设计
-

描边风设计中,最容易犯的8种问题分析
2018年走过了四分之一,LOGO设计趋势也清晰了LOGO设计
-

描边风设计中,最容易犯的8种问题分析
2018年走过了四分之一,LOGO设计趋势也清晰了LOGO设计











































