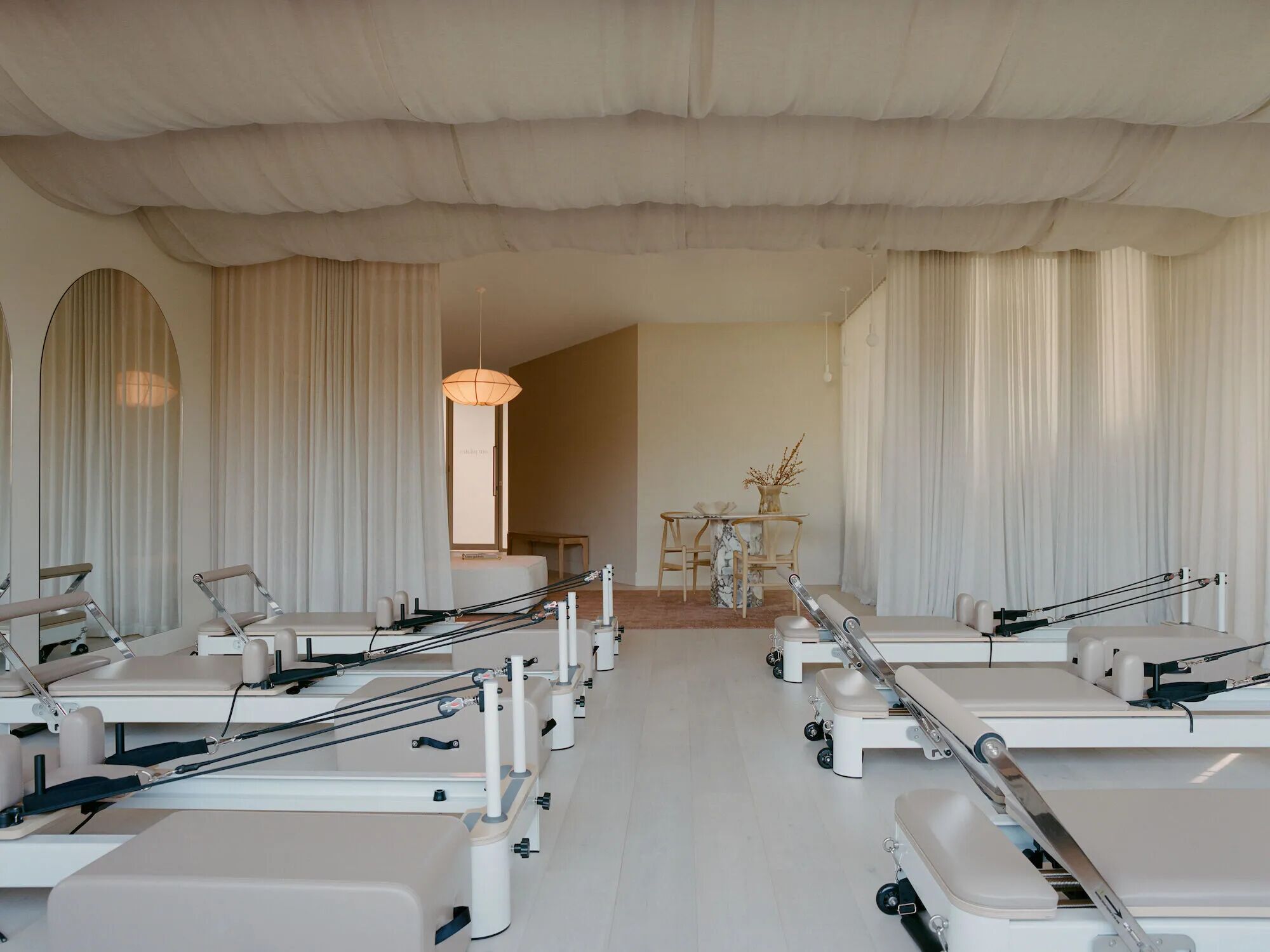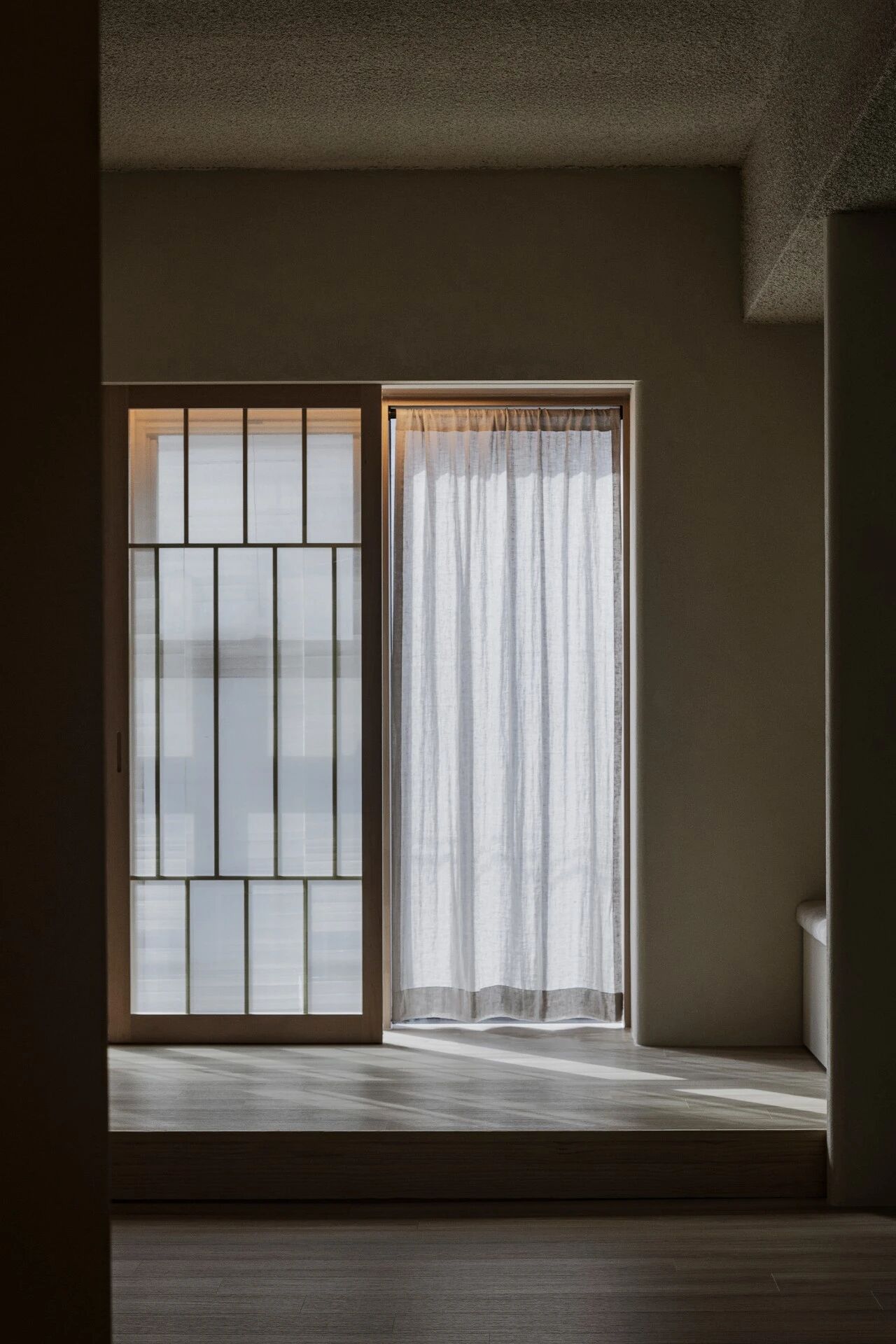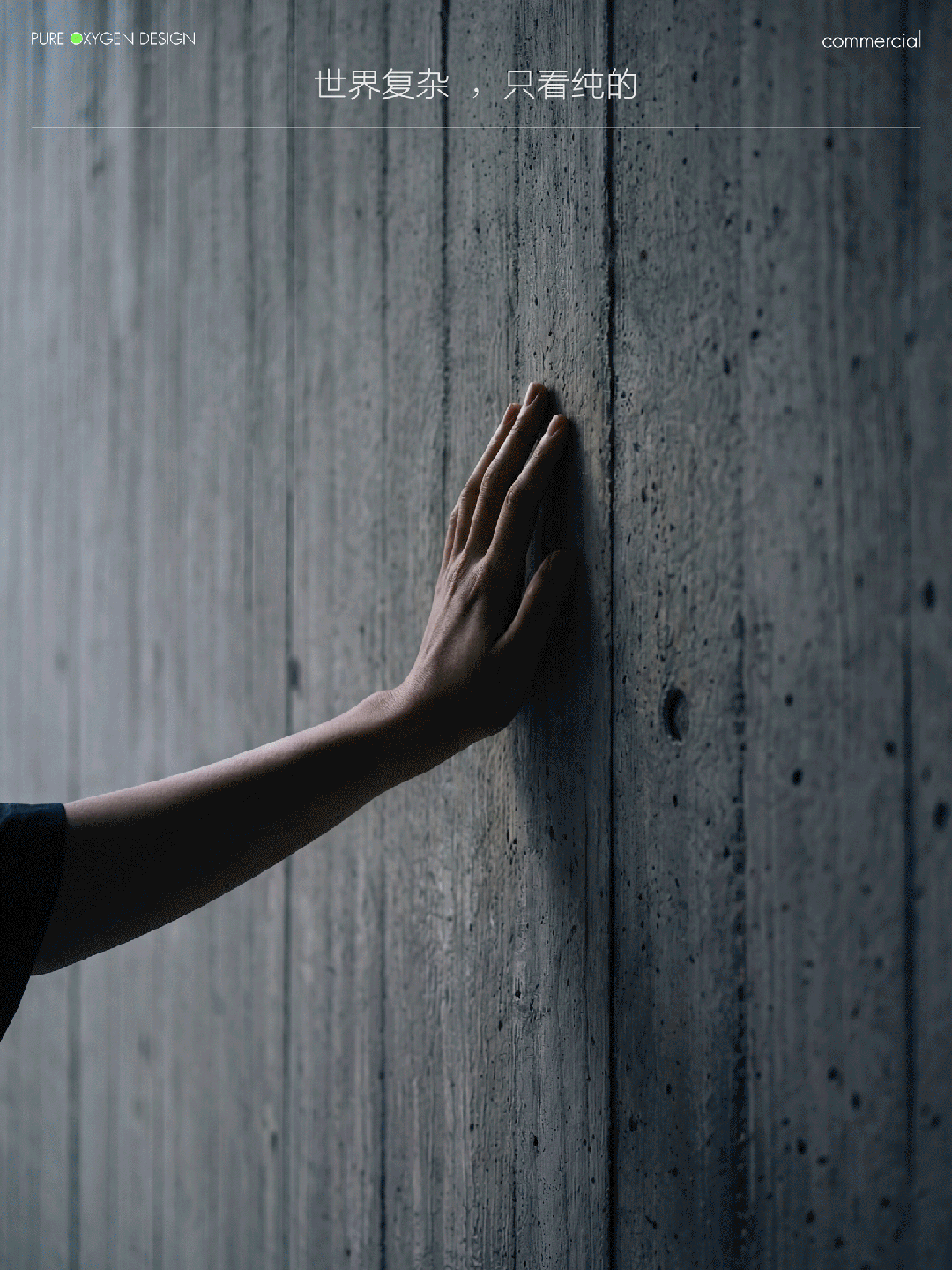Soboro is an East London home by Kennedy Twaddle Wallpaper
2019-08-07 15:52
Close to East London’s Victoria Park, Soboro is a recently completed family home by emerging practice Kennedy Twaddle. Photography: Henry Woide
Sitting amid typical London historical townhouses, within a site that used to be the large garden of an end-of-terrace Victorian stucco villa, Soboro is a clear departure from the commonly found styles in this residential part of the British capital. Created by emerging architecture practice Kennedy Twaddle as a contemporary family home, Soboro cuts a unique figure within its context.
苏宝路坐落在典型的伦敦历史联排别墅中,坐落在一处曾经是一座维多利亚风格别墅的大花园内,这与英国首都这一住宅区的常见风格明显不同。由新兴建筑实践创造肯尼迪吐温作为一个当代家庭的家,索博罗削减了一个独特的形象在其背景下。
‘The restricted site and demand for a unique building suggested an essay in concrete’, explain the architects. So, the house was created using precast panels and a minimalist material palette of board formed concrete and timber. The structure’s strong character and fairly austere presence on the street, however, is softened and remains relevant to the urban character of the neighbourhood through its massing and composition.
“受限制的场地和对一座独特建筑的需求建议用混凝土写一篇文章”,建筑师们解释道。所以,房子是使用预制板和极简材料调色板形成的混凝土和木材。然而,这种结构的强烈特征和在街道上相当简朴的存在,通过其聚集和组成,与街区的城市特征保持了相关性。
At the same time, what appears to be a two-storey house from the street, in fact hides a cavernous basement, which extends beneath the plot and up to the existing villa next door. The top floor contains two bedrooms, while the ground level is reserved for a large entrance lounge. A generous living space, neturally lit through courtyard voids cut through the volume, unfolds in the basement.
与此同时,从街道上看上去是一栋两层楼的房子,实际上隐藏着一个洞穴般的地下室,地块下面一直延伸到隔壁的别墅。顶层有两间卧室,而地面层则预留给一个大型的入口休息室。一个宽敞的居住空间,在庭院的空隙中点亮,穿过音量,在地下室展开。
The three levels were treated in a slightly different way in terms of finish and materials, hinting at their different roles within the operation of the house. ‘Exposing the underlying strata was further developed to give each level of the house a different feel. Rustication was explored in the raw tactile nature of the concrete in the basement, which gets smoother through the three levels’, say the architects, who created the final design in close consultation with the client – even though he lives partly in Singapore and therefore the process needed to be done largely through phone and emails.
在装修和材料方面,这三个层次以一种稍微不同的方式进行了处理,暗示他们在房子的运作中扮演不同的角色。“暴露下层的地层进一步发展,以给房子的每一层提供不同的感觉。在地下室的混凝土的原始触觉特性中探索了这一点,这在三个层面上变得更加平滑”,说建筑师,世卫组织在与客户密切协商后创建了最终设计,尽管他部分地生活在新加坡,因此,需要在很大程度上通过电话和电子邮件来完成这一过程。
The architecture firm, with offices in Dalston, Scotland and Copenhagen, is headed by Chris Twaddle and Gary Kennedy and the team has more residential work in the capital on the pipeline, as well as a hotel near trendy London Fields. §
这家建筑公司在达尔斯顿、苏格兰和哥本哈根设有办公室,由克里斯·特瓦德尔(Chris Twaddle)和加里·肯尼迪(Gary Kennedy)领导,该团队在首都有更多的住宅项目,以及在时髦的伦敦菲尔德附近的一家酒店。§
 举报
举报
别默默的看了,快登录帮我评论一下吧!:)
注册
登录
更多评论
相关文章
-

描边风设计中,最容易犯的8种问题分析
2018年走过了四分之一,LOGO设计趋势也清晰了LOGO设计
-

描边风设计中,最容易犯的8种问题分析
2018年走过了四分之一,LOGO设计趋势也清晰了LOGO设计
-

描边风设计中,最容易犯的8种问题分析
2018年走过了四分之一,LOGO设计趋势也清晰了LOGO设计











































