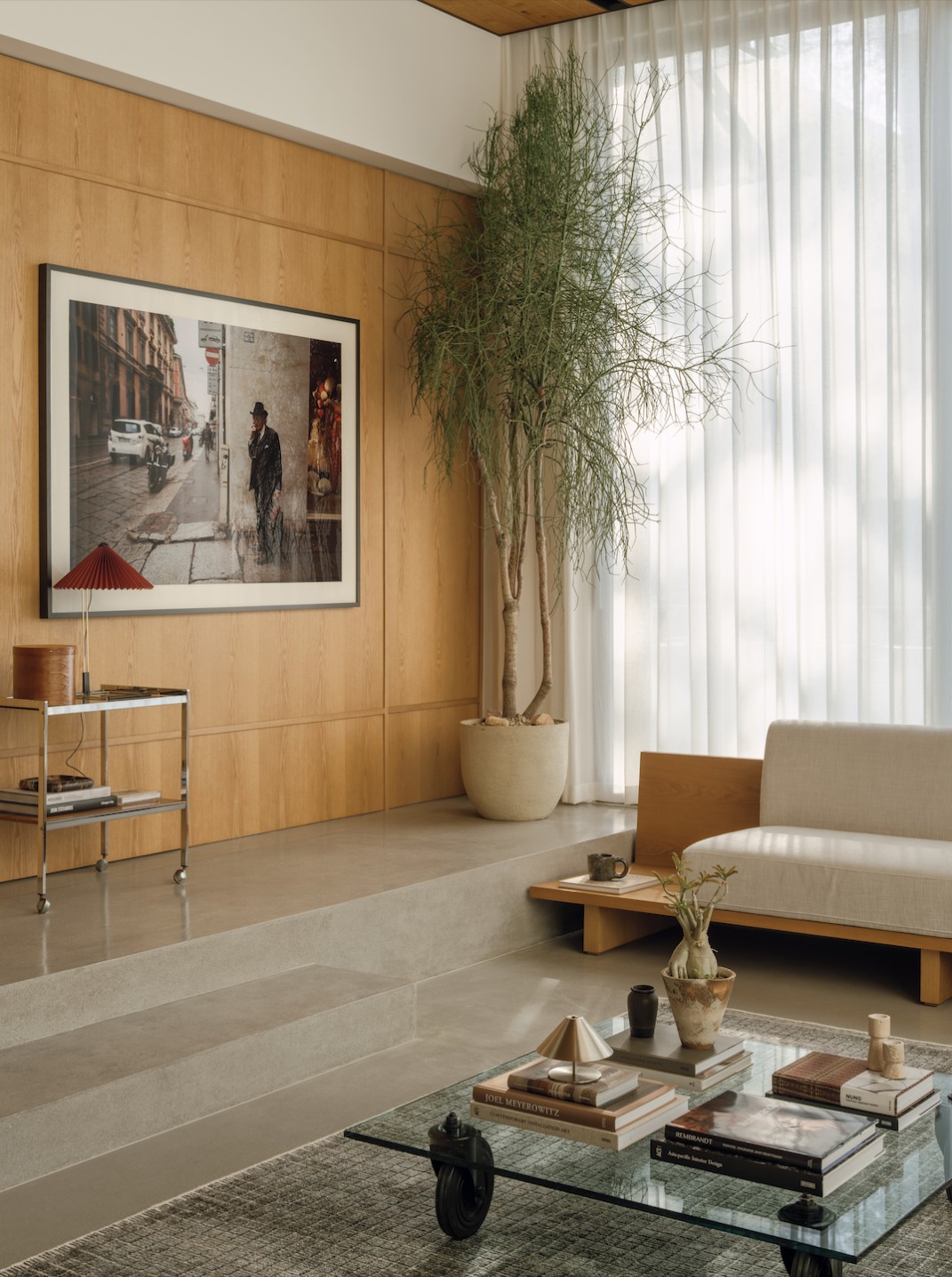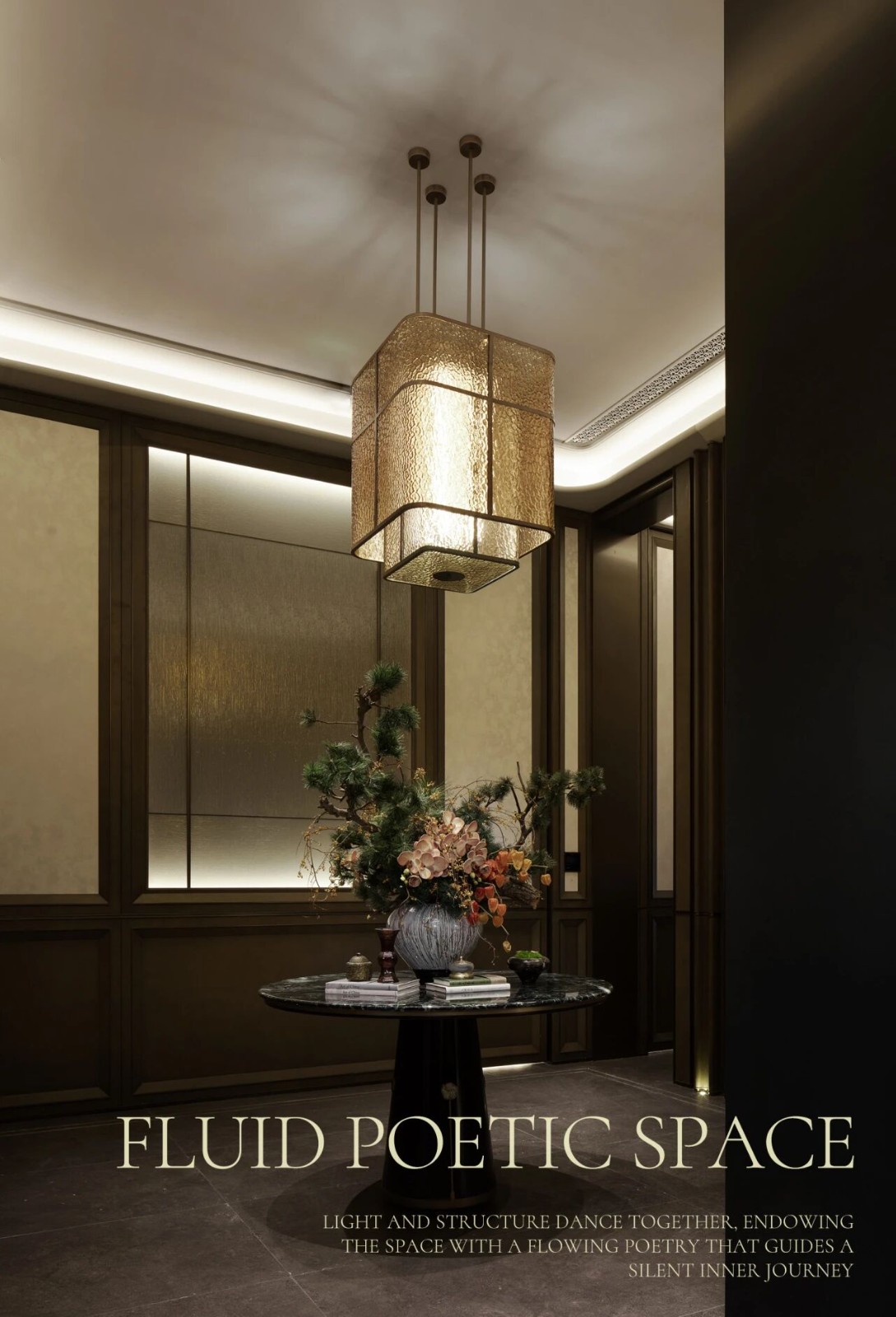A Centuries Old Granary in Toruń, Poland, is Transformed into Modern Dwellings
2019-08-05 18:20


Located in the historic heart of Toruń, Poland — a beautifully preserved medieval town centre which has been listed as a UNESCO World Heritage Site - Apartamenty Monka” is a new residential development of nine rental apartments that unfold across three floors of a picturesque gothic building. Designed by Polish architect Paweł Tatara and architectural practice Znamy Się, the project addresses an architectural conundrum facing historic European cities such as Toruń: how do you reconcile the need for contemporary dwellings with the imperative to preserve the city’s building heritage? The issue was especially pronounced in this case as the architects had to work with a centuries-old building that was initially built not for housing purposes but as a granary. A matrix of round-top windows, which once served to load and unload the sacks of grain into the storage facility, imbue the building with a fairy tale quality, enhanced by the bright red brickwork and the steeped gable roof. What the windows provide in scenic value, they take away however in layout flexibility and daylight penetration made all the worse by the low ceiling height. In order to resolve these issues, the architects ingeniously designed the second and third-floor apartments as two-story, loft-style maisonettes, which maximise the potential for natural light courtesy of the double-height spaces and the open-plan layout, while for the fourth-floor apartments they took advantage of the attics above to increase the ceiling height and introduce skylights.
位于波兰Toruń的历史中心-一个保存完好的中世纪城镇中心,被联合国教科文组织列为世界遗产-“ApartamantiMonka”是一个新的住宅开发项目,共有9套出租公寓,横跨一座风景如画的哥特式建筑的三层楼。该项目由波兰建筑师PawełTatara和建筑实践Znamy Się设计,解决了一个面临欧洲历史城市如Toruń的建筑难题:如何将对当代住宅的需求与保护城市建筑遗产的必要性相协调?在这种情况下,这个问题特别明显,因为建筑师们不得不与一座有着百年历史的建筑一起工作,这座建筑最初不是为住房而建造的,而是作为粮仓建造的。一种由圆顶窗户组成的矩阵,曾经用来将粮食袋装进储藏室,通过明亮的红色砖瓦和陡峭的山墙屋顶,使建筑物充满了童话般的品质。窗户所提供的风景价值,但它们带走了布局的灵活性和日光穿透,使所有更低的天花板高度。为了解决这些问题,建筑师巧妙地把二楼和三楼的公寓设计成两层楼的阁楼风格的阁楼式阁楼,通过双高空间和开放式布局,最大限度地利用自然光的潜力,而对于四层公寓,他们利用上面的阁楼来增加天花板高度并引入天窗。


Photo by Znamy się.
图为znamy się。


Photo by Znamy się.
图为znamy się。


Photo by Znamy się.
图为znamy się。


Photo by Znamy się.
图为znamy się。


Photo by Znamy się.
图为znamy się。


Photo by Znamy się.
图为znamy się。


Photo by Znamy się.
图为znamy się。


Photo by Znamy się.
图为znamy się。


Photo by Znamy się.
图为znamy się。


Photo by Znamy się.
图为znamy się。
Due to the irregularities of the historic structure each apartment is different in layout, an attribute that the architects have embraced and boosted by introducing unique details and colours, most notably in the design of the bathrooms. Conceived as monochromatic steel cubes, and placed in the middle of the apartments, the bathrooms serve several purposes including acting as a buffer between living and sleeping areas, and introducing a contemporary element amid the age-old architecture of timber beams, round-top windows and thick masonry walls.
由于历史建筑的不规则之处,每套公寓的布局都不一样,建筑师们通过引入独特的细节和色彩,特别是在浴室的设计中,这一特性得到了建筑师们的认可和提升。浴室被设计成单色钢立方体,放置在公寓中央,有多种用途,包括充当起居室和卧室之间的缓冲,以及在古老的木梁、圆形窗户和厚厚的砖墙建筑中引入一种当代元素。


Photo by Znamy się.
图为znamy się。


Photo by Znamy się.
图为znamy się。


Photo by Znamy się.
图为znamy się。


Photo by Znamy się.
图为znamy się。


Photo by Znamy się.
图为znamy się。


Photo by Znamy się.
图为znamy się。


Photo by Znamy się.
图为znamy się。


Photo by Znamy się.
图为znamy się。


Photo by Znamy się.
图为znamy się。


Photo by Znamy się.
图为znamy się。


Photo by Znamy się.
图为znamy się。
The introduction of the bathroom as separate volumes provides an opportunity for customization with each apartment sporting a different colour, its vivid hue in juxtaposition with the neutral palette of white and natural wood that otherwise rule. Furthermore, each cube has a unique stained-glass, floor-to-ceiling window whose design was inspired by the city’s history. In apartment number 2 for example, the design refers to the tripartite vault found in Toruń’s Cathedral while apartment number 4 pays homage to its gothic trefoil. The graphic stained-glass design not only adds a subtle decorative flair but also allows natural light to reach the bathroom area. Interventions such as these exemplify how inhabiting a historic building doesn’t have to mean a restriction of creativity, on the contrary, it’s an opportunity to showcase the old in a new light.
浴室的推出作为单独的卷提供了一个定制的机会,每套公寓都有不同的颜色,它生动的色调并列白色和天然木材的中性调色板,否则统治。此外,每个立方体都有一个独特的彩色玻璃,从地板到天花板的窗户,其设计灵感来自城市的历史。例如,在2号公寓中,设计是指在Toruń‘s大教堂中发现的三方拱顶,而4号公寓则是向哥特式三叶草致敬。该平面彩色玻璃设计不仅增加了微妙的装饰天赋,而且还允许自然光到达浴室区域。像这样的干预措施证明了居住在一座历史建筑上并不意味着对创造力的限制,相反,这是一个以新的视角展示老年人的机会。


Photo by Znamy się.
图为znamy się。


Photo by Znamy się.
图为znamy się。


Photo by Znamy się.
图为znamy się。


Photo by Znamy się.
图为znamy się。


Photo by Znamy się.
图为znamy się。


Photo by Znamy się.
图为znamy się。


Photo by Znamy się.
图为znamy się。


Photo by Znamy się.
图为znamy się。


Photo by Znamy się.
图为znamy się。
keywords:Design Interior Design
关键词:设计室内设计































