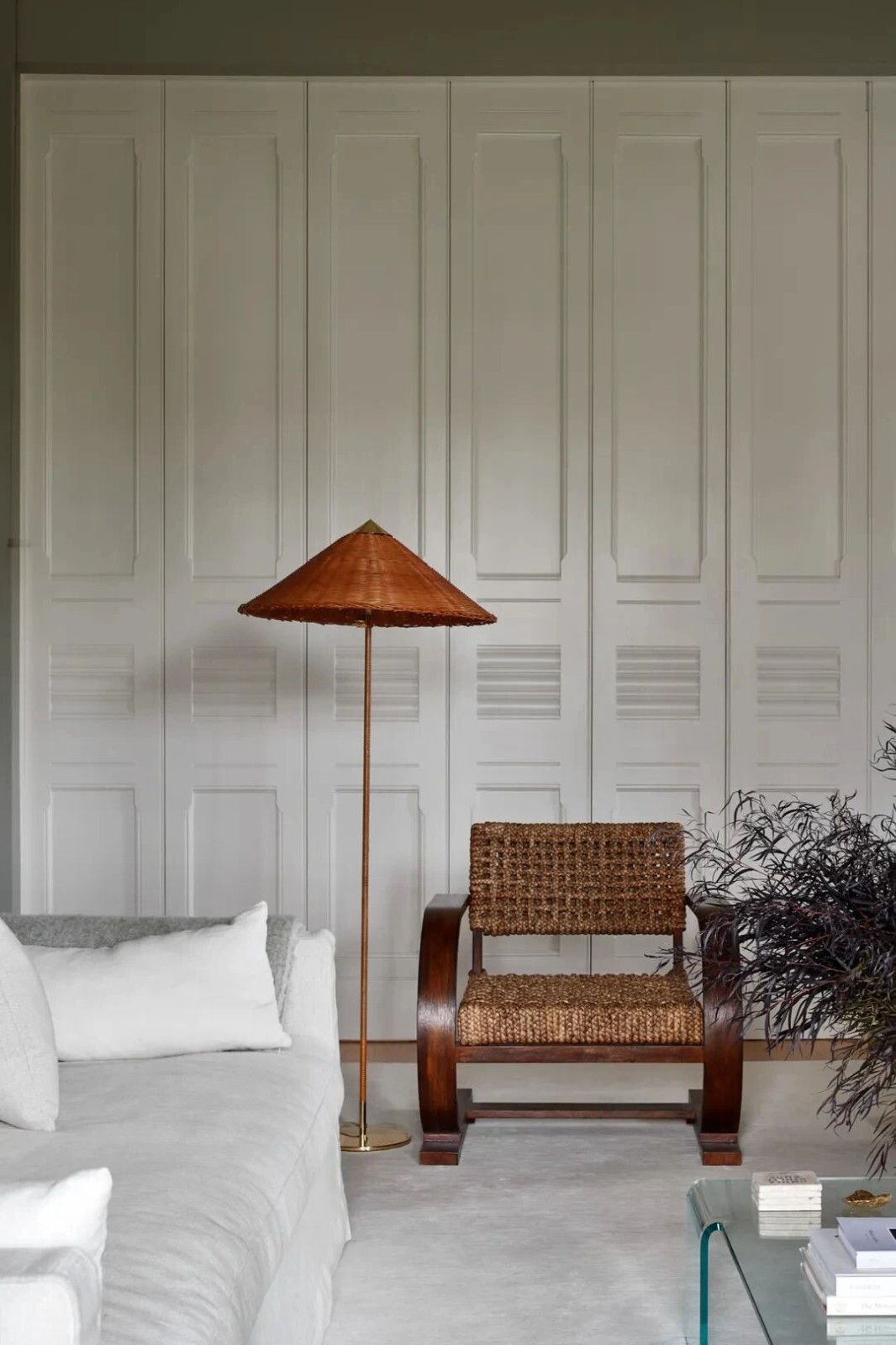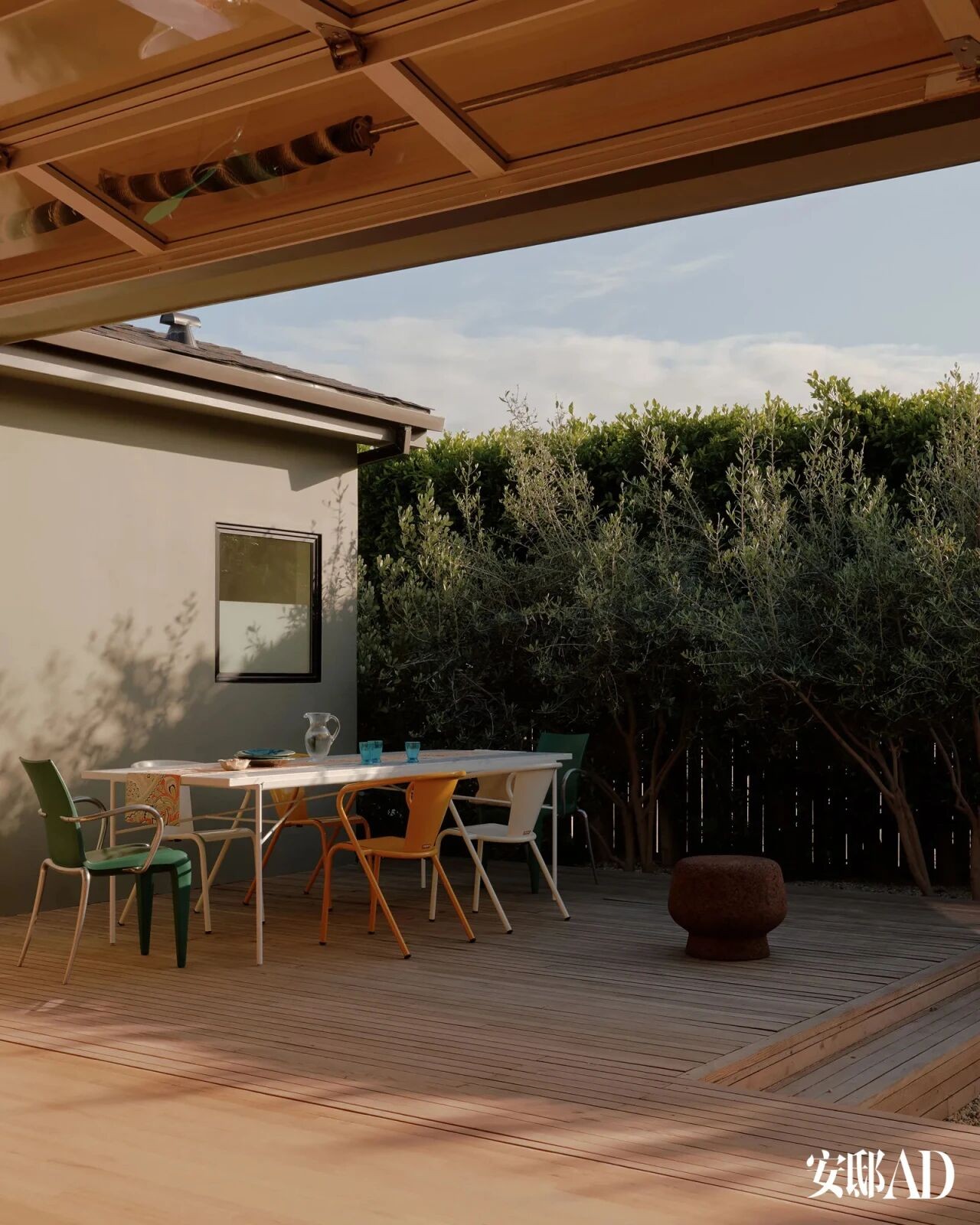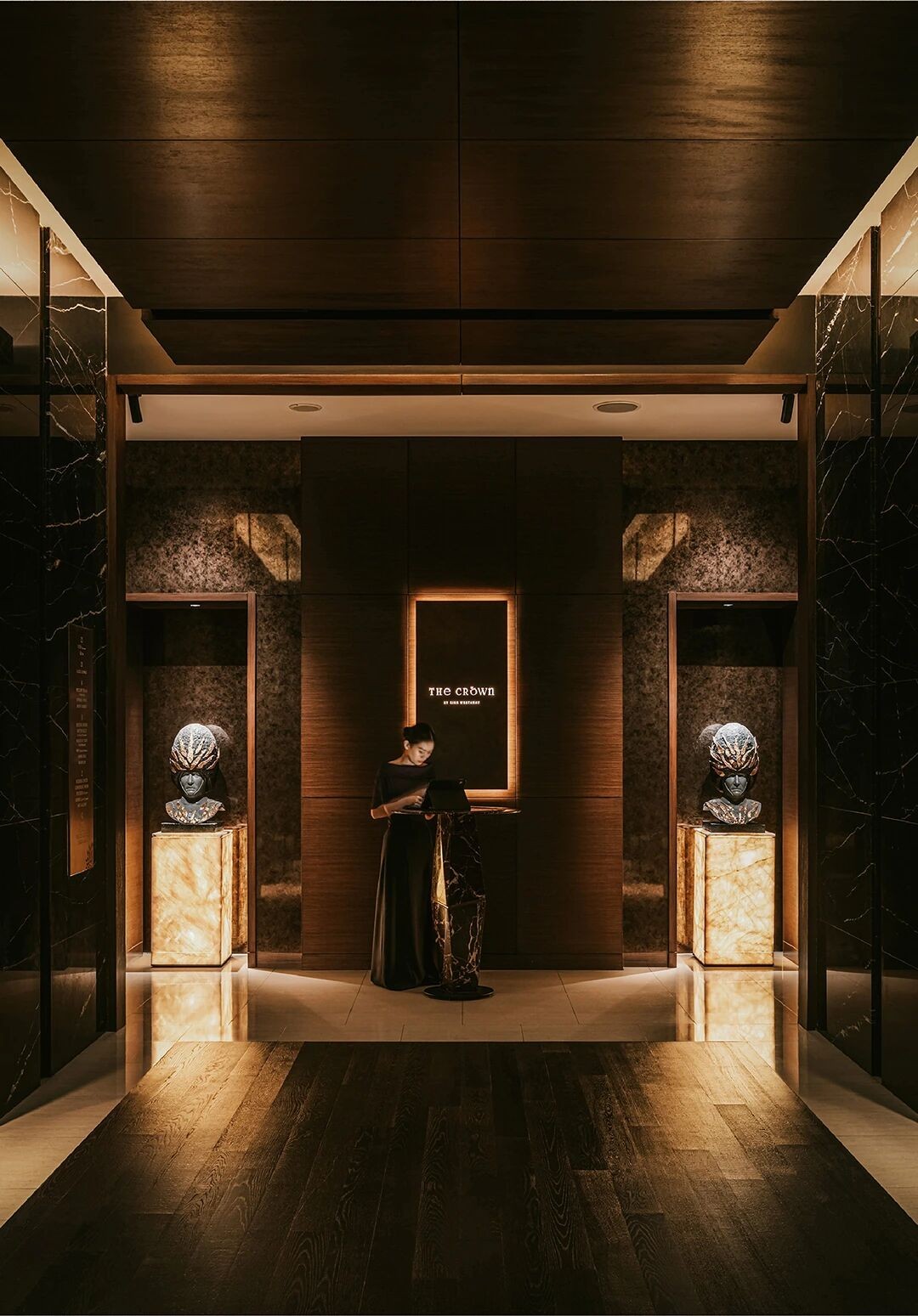A Parisian Penthouse Embraces its Architectural Heritage
2019-08-05 18:20


When Joan Arnau Farràs and Carme Muñoz Ramírez of Spanish studio 05 AM arquitectura were tasked with renovating this Parisian two-storey penthouse in the 16th arrondissement, their first order of business was to gauge its spatial potential which had until then been overlooked. Underpinned by a crisp aesthetic of subtle sophistication, the pair ended up not just reconsidering the existing layout but turning it on its head. Originally, the apartment was primarily accommodated on the lower floor with access to the upper storey terrace through a double-height living room while the historic building’s pitched roof was obscured by an attic, an unfortunate arrangement that the architects decided to rectify. To do so they devised a completely new layout by introducing a new floor plate thereby transferring the main living spaces from the lower to the upper level.
当西班牙第05工作室的琼·阿诺·法拉和卡姆·穆尼奥斯·拉米雷斯(Carme Mu oz Ramírez)受命翻修这座位于第16区的巴黎两层顶层公寓时,他们的首要任务是评估它的空间潜力,直到那时才被忽视。在精巧精致的清新美学的支撑下,这对夫妇最终不仅重新考虑了现有的布局,还把它翻了个底朝天。最初,这套公寓主要是住在较低的楼层,通过一间双高的起居室进入楼上的露台,而这座历史建筑的倾斜屋顶被阁楼遮住了,这是建筑师们决定纠正的不幸安排。为了做到这一点,他们设计了一个全新的布局,引入了一个新的楼板,从而将主要的居住空间从下层转移到上层。


Photo by David Foessel.
图片来源于David Foessel。


Photo by David Foessel.
图片来源于David Foessel。


Photo by David Foessel.
图片来源于David Foessel。


Photo by David Foessel.
图片来源于David Foessel。


Photo by David Foessel.
图片来源于David Foessel。


Photo by David Foessel.
图片来源于David Foessel。


Photo by David Foessel.
图片来源于David Foessel。


Photo by David Foessel.
图片来源于David Foessel。
What the penthouse lost in height by sacrificing the double height living room it has more than gained in spaciousness, ambience and architectural flair, courtesy of the refurbished roof structure that has at last been revealed. Painted a soothing white like the rest of the interior, the roof’s large timber trusses, beams and boards imbues the new upper storey living space with a sculptural grandeur. Featuring large skylights, the roof also provides ample natural lighting to the open-plan space as do the windows that grace the facades on both sides of the building. Connecting the new upper storey with the bedrooms on the lower level, a central staircase, also separates the dining and kitchen area from the lounge as well as provides cleverly concealed storage space. Clad in wooden slats, the staircase volume has a refined sculptural presence whose contemporary sensibility is subtly juxtaposed with the classic typology of the pitched roof. Furnished with an eclectic mix of modern and mid-century furniture, objects and artworks, and espousing a subdued palette of off-white and timber textures, the penthouse interior is a paradigm of understated refinement while the spacious terrace provides an outdoor haven.
阁楼在高度上的损失,牺牲了这间双高起居室,在空间、氛围和建筑风格上都取得了更大的成就,这得益于经过翻修的屋顶结构终于被揭穿了。屋顶的大木桁架、横梁和木板像室内的其他部分一样,漆成了一片舒缓的白色,把新的上层生活空间注入了一座雕塑般的壮丽的空间。屋顶具有巨大的天窗,它还为开放式空间提供了充足的自然照明,就像装饰建筑两侧正面的窗户一样。将新的高层与较低层的卧室连接起来的中央楼梯,也将餐厅和厨房区域与休息室隔开,并提供巧妙隐蔽的存储空间。在木板条,楼梯卷有一个精致的雕塑存在,其当代的情感是微妙地并列与经典的类型倾斜屋顶。阁楼内部由现代和中叶家具、物品和艺术品组成的折中组合组成,采用柔和的非白色和木材纹理,是一种低调精致的典范,而宽敞的露台则提供了一个户外避风港。


Photo by David Foessel.
图片来源于David Foessel。


Photo by David Foessel.
图片来源于David Foessel。


Photo by David Foessel.
图片来源于David Foessel。


Photo by David Foessel.
图片来源于David Foessel。


Photo by David Foessel.
图片来源于David Foessel。


Photo by David Foessel.
图片来源于David Foessel。


Photo by David Foessel.
图片来源于David Foessel。


Photo by David Foessel.
图片来源于David Foessel。


Photo by David Foessel.
图片来源于David Foessel。


Photo by David Foessel.
图片来源于David Foessel。


Photo by David Foessel.
图片来源于David Foessel。
keywords:Architecture Residential
关键词:建筑住宅































