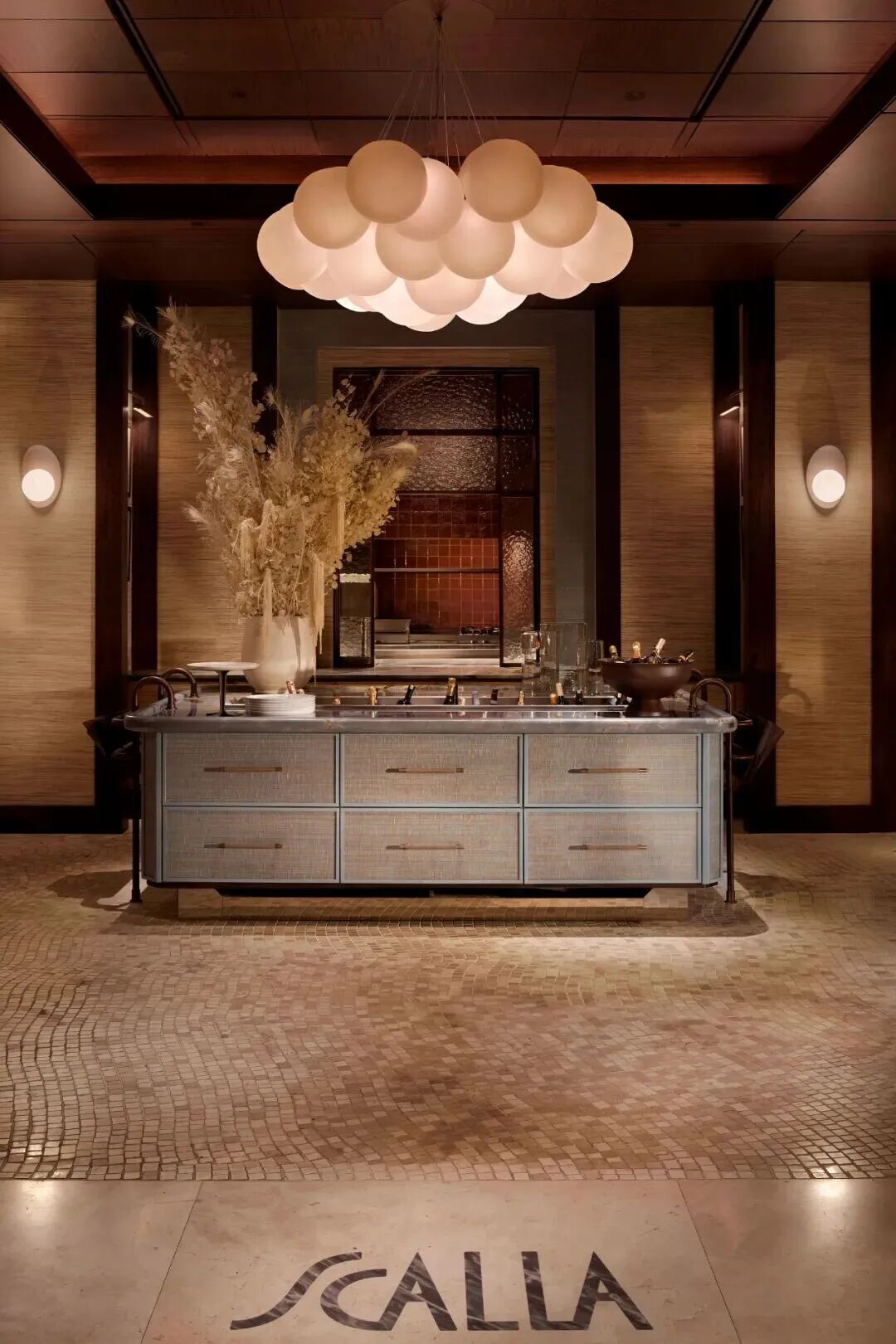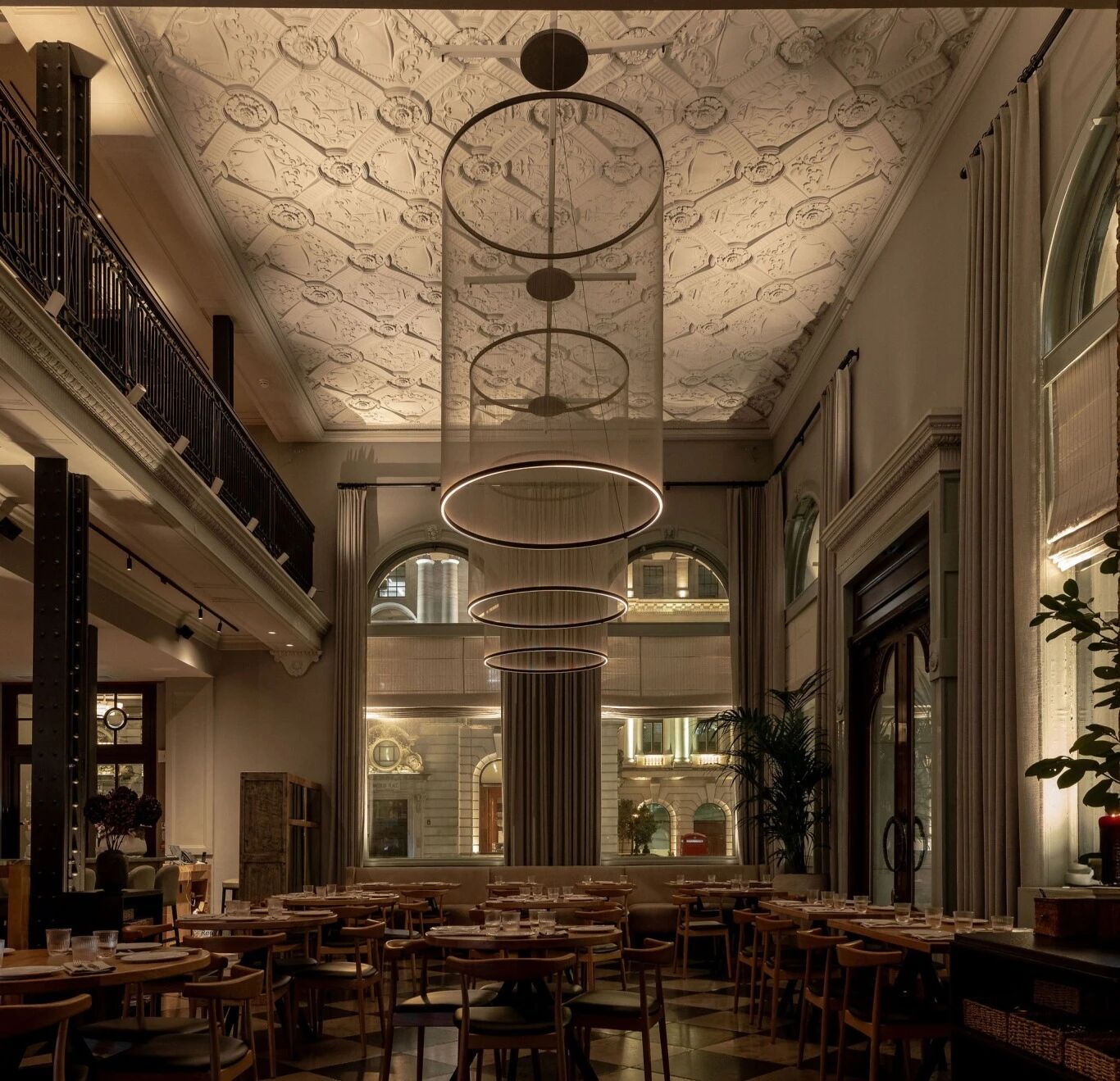Carmel Valley Residence Embraces its Natural Surroundings with Modern Minimalism
2019-08-05 18:20


Set on a sunny clearing amid a beautiful landscape of ancient oak groves and rolling hills in the Santa Lucia Preserve, a sustainable community in Carmel Valley, California, Carmel Valley Residence by San Francisco-based practice Piechota Architects is a contemporary family home of modernist sensibility that effortlessly blends in with its natural setting. Following the contours of the landscape, the building’s L-shape plan hugs the perimeter of the forest while its orientation ensures broad valley views. Featuring bands of floor-to-ceiling glazing, natural cedar and weathered steel cladding, and concrete elements, the residence echoes the surrounding landscape, further blurring the lines between the natural and the manmade.
位于加州卡梅尔谷(Carmel Valley)的卡梅尔山谷(Carmel Valley)位于加州卡梅尔谷(Carmel Valley),坐落在美丽的古老橡树林和起伏的山丘上,坐落在阳光明媚的空地上。位于旧金山的Pecota建筑事务所(Practice Piecho Ta Architect)的卡梅尔山谷(Carmel Valley)住宅,是一个现代主义情感的按照景观的轮廓,建筑的L形图拥抱了森林的周长,而它的方向确保了广阔的山谷景观。具有地板到天花板的玻璃,天然雪松和风化钢覆层,混凝土元素,住宅回声周围的景观,进一步模糊了自然和人工之间的界线。


Photo by Joe Fletcher.
图片来源:JoeFletcher。


Photo by Joe Fletcher.
图片来源:JoeFletcher。


Photo by Joe Fletcher.
图片来源:JoeFletcher。


Photo by Joe Fletcher.
图片来源:JoeFletcher。


Photo by Joe Fletcher.
图片来源:JoeFletcher。


Photo by Joe Fletcher.
图片来源:JoeFletcher。


Photo by Joe Fletcher.
图片来源:JoeFletcher。


Photo by Joe Fletcher.
图片来源:JoeFletcher。


Photo by Joe Fletcher.
图片来源:JoeFletcher。
Built on a gentle hillside, the residence is comprised of two blocks, one housing the communal areas, the other the private quarters, connected by an enclosed upper-storey bridge. A wide staircase passing under the bridge leads you up from the parking area downhill to a courtyard uphill where the main entrance of the house is located. Strategically orientated so as to offer unobstructed views over the valley, the landscaped courtyard is flanked by the L-shaped building and a sheltered outdoor living area, complete with a ceiling fan and fireplace, through which a paved path leads to a fire pit overlooking the residence and the surrounding nature, while a second sheltered terrace, inserted between the master and guest suites, features an outdoor Jacuzzi.
这座住宅建在一个平缓的山坡上,由两个街区组成,一个是公共区域,另一个是私人住宅,由一座封闭的高层桥梁连接。桥下有一条宽阔的楼梯,带你从停车场下山到一个庭院,在那里,房子的正门就在那里。从战略的角度来看,为了让人们畅通无阻地俯瞰山谷,这里的庭院两侧是L形建筑和一个有遮蔽的室外起居区,配有吊扇和壁炉,通过这条铺好的小路,可以俯瞰住宅和周围的大自然,还有一个防火坑,而在主套房和客人套房之间插入的第二个遮蔽露台,则有一个室外按摩浴缸。


Photo by Joe Fletcher.
图片来源:JoeFletcher。


Photo by Joe Fletcher.
图片来源:JoeFletcher。


Photo by Joe Fletcher.
图片来源:JoeFletcher。


Photo by Joe Fletcher.
图片来源:JoeFletcher。


Photo by Joe Fletcher.
图片来源:JoeFletcher。


Photo by Joe Fletcher.
图片来源:JoeFletcher。


Photo by Joe Fletcher.
图片来源:JoeFletcher。


Photo by Joe Fletcher.
图片来源:JoeFletcher。


Photo by Joe Fletcher.
图片来源:JoeFletcher。


Photo by Joe Fletcher.
图片来源:JoeFletcher。


Photo by Joe Fletcher.
图片来源:JoeFletcher。
Wrapped in bands of natural cedar, glazing, and weathered steel, occasionally interrupted by concrete blocks, the building is a paradigm of contemporary modernism and at the same time harmoniously integrated int0 the surrounding natural landscape. Similarly to the building’s exterior, the interior design embraces an aesthetic modern minimalism and a subtle palette of natural materials, predominantly timber, which is used for flooring, panelling and built-in furniture, as well as marble. But it is the generous provision of glazing, in the form of custom produced floor-to-ceiling glass that allows nature to be part of the décor. Strategically orientated and thoughtfully shaped, all windows and openings frame spectacular views of the surrounding oak groves and the rolling landscape seen through the clearings between them. With a solar roof, high efficiency plumbing, LED lighting, and operable windows for natural ventilation, the residence not only revels in the beauty of the natural setting but also vies to sustain it.
这座建筑被天然雪松、玻璃和风化钢包裹,偶尔被混凝土块打断,它是当代现代主义的典范,同时又将周围的自然景观和谐地结合在一起。与建筑的外观相似,室内设计包含了现代美学的极简主义和以木材为主的天然材料的微妙调色板,木材主要用于地板、镶板和内置家具,以及大理石。但这是慷慨的玻璃,以定制生产的地板到天花板玻璃的形式,允许自然成为装饰的一部分。战略性的定向和深思熟虑的形状,所有的窗户和开口框架壮观的景观周围橡树林和滚动的景观,通过他们之间的空地。有了太阳能屋顶,高效率的管道,LED照明,和可操作的窗户,自然通风,住宅不仅陶醉在美丽的自然环境,而且还争相维持它。


Photo by Joe Fletcher.
图片来源:JoeFletcher。


Photo by Joe Fletcher.
图片来源:JoeFletcher。


Photo by Joe Fletcher.
图片来源:JoeFletcher。


Photo by Joe Fletcher.
图片来源:JoeFletcher。


Photo by Joe Fletcher.
图片来源:JoeFletcher。


Photo by Joe Fletcher.
图片来源:JoeFletcher。


Photo by Joe Fletcher.
图片来源:JoeFletcher。


Photo by Joe Fletcher.
图片来源:JoeFletcher。


Photo by Joe Fletcher.
图片来源:JoeFletcher。


Photo by Joe Fletcher.
图片来源:JoeFletcher。


Photo by Joe Fletcher.
图片来源:JoeFletcher。


Photo by Joe Fletcher.
图片来源:JoeFletcher。
keywords:Architecture Residential
关键词:建筑住宅































