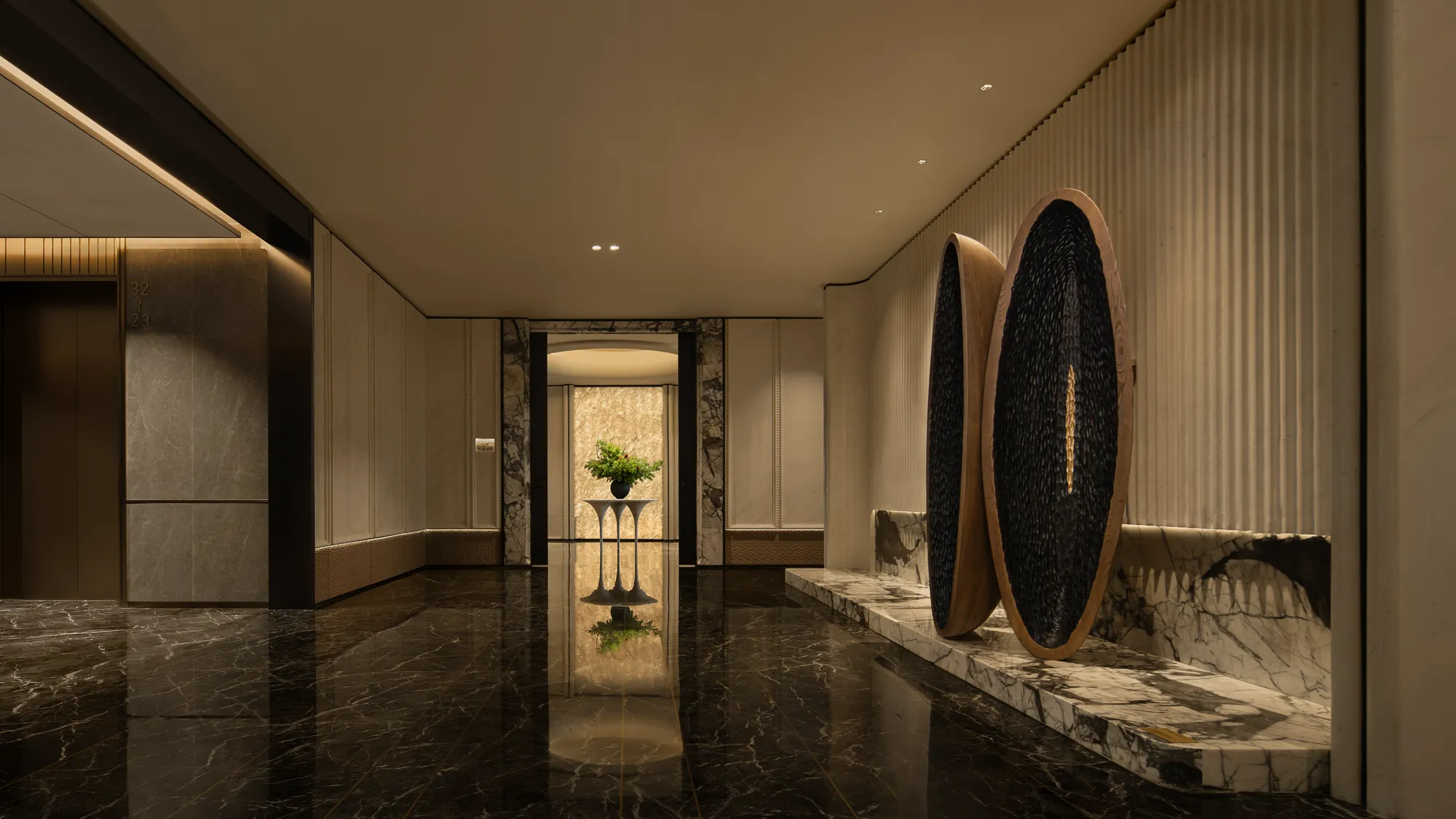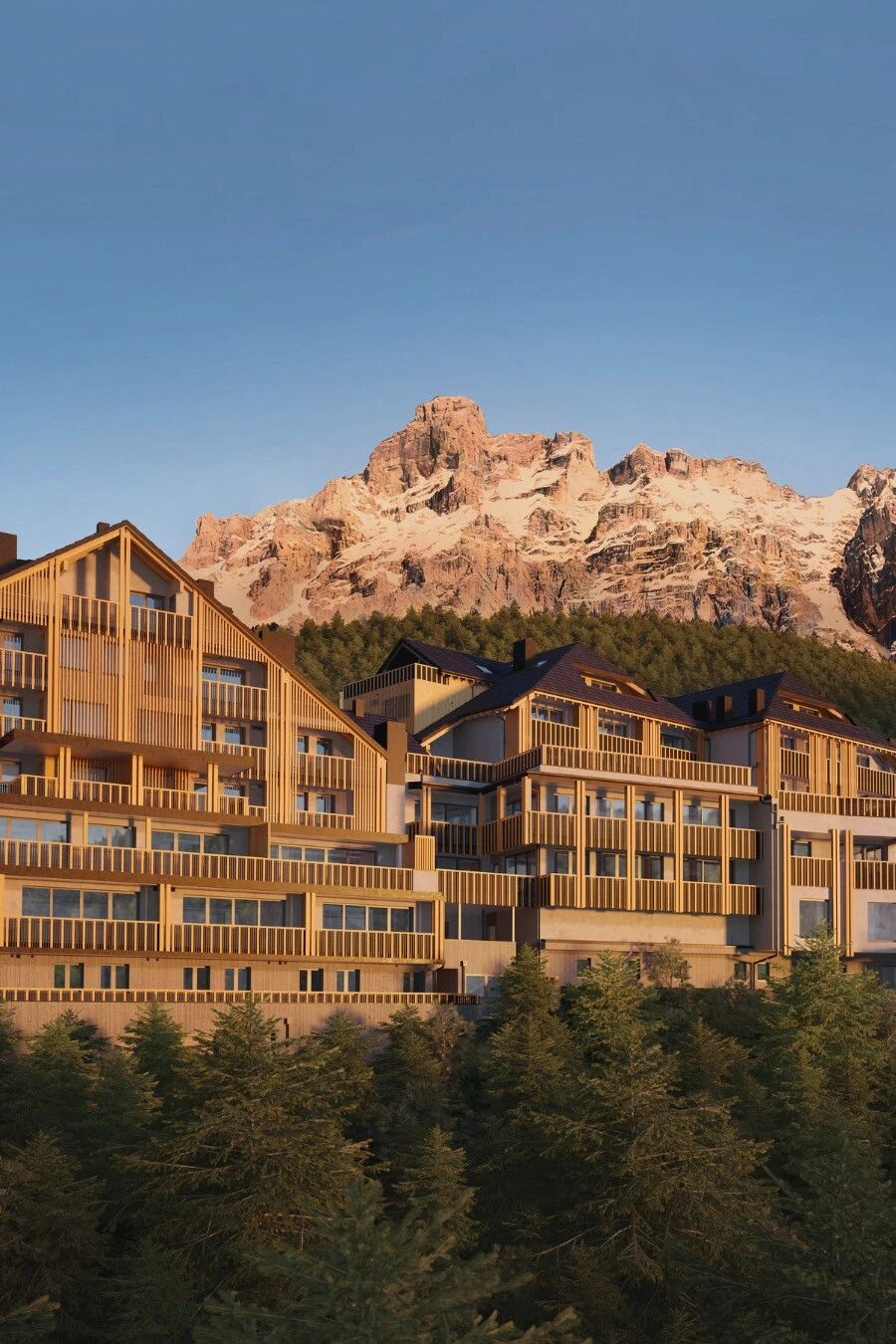Contemporary and yet Classical Atelier du Pont Renovates a Historic Parisian Apartment
2019-08-05 18:20


Located in the heart of Paris, close to Place des Victoires, in a grand, 18th century building, this recently renovated one-bedroom apartment by local architecture practice Atelier du Pont exemplifies how radically contemporary design can revamp such a historic setting without imitating or effacing its architectural heritage. Working with an elongated floorplan, the architects separated the apartment into an open-plan living and dining area in the front, and a bedroom in the back, separated by a box-like volume containing the bathroom. Connected by a wide corridor with no apparent doors that runs alongside the external wall, the division into public and private zones still allows the apartment to be experienced as a single space - a loft-like sensibility that is quite unlike what you’d expect to find in central Paris. This peculiar layout also ensures that the rhythmic sequence of the façade’s tall windows remains uninterrupted along the entire length of the street-facing wall, which enhances both the natural light penetration and the views outside onto Rue Etienne Marcel.
这套由当地建筑实践公司Atelier du Pont最近翻新的单卧室公寓位于巴黎市中心,靠近Place des victores,位于18世纪的一栋宏伟建筑中,它展示了现代设计如何在不模仿或抹掉建筑遗产的情况下,从根本上改变这样的历史环境。建筑师们用一张细长的平面图把公寓隔开,把它分成一个开敞式的起居区和就餐区,后面还有一间卧室,隔开了一个盒子状的房间,里面有浴室。这间公寓由一条宽阔的走廊连接,没有明显的门与外墙相连,因此将公寓划分为公共和私人区域,仍然可以将公寓作为一个单独的空间来体验-这是一种类似阁楼的感觉,与你在巴黎市中心所能看到的完全不同。这种奇特的布局也确保了外墙的高窗的节奏感不间断地沿着整条街面墙,这既增强了自然的光线穿透和外面的看法埃蒂安马塞尔街。


Photo by Manuel Zublena.
图片来源于Manuel Zublena。


Photo by Manuel Zublena.
图片来源于Manuel Zublena。


Photo by Manuel Zublena.
图片来源于Manuel Zublena。


Photo by Manuel Zublena.
图片来源于Manuel Zublena。


Photo by Manuel Zublena.
图片来源于Manuel Zublena。


Photo by Manuel Zublena.
图片来源于Manuel Zublena。
Carefully chosen materials combine a clean-cut, contemporary aesthetic with an elegant grandeur befitting the historic Parisian building. Chevron parquet flooring crafted from aged solid oak and stained birch plywood wall panelling reinterpret the classical Hausmannian interiors through a modern lens, while the terrazzo blue marble that demarcates the kitchen area and the pale Parisian sandstone cladding in-between the windows harmoniously balance out the wooden surfaces. Terrazzo is also used in the bathroom along with white and grey hexagonal floor tiling and sleek black furnishings. Contained as it is inside the wood-panelled box, the bathroom is a cool, monochrome haven in juxtaposition to the warmer hues and softer textures in the rest of the apartment. Eclectically furnished with a mix of custom-made and modernist pieces that pick up the subdued colour palette of the timber and stone surfaces, and featuring minimalist detailing and exquisitely crafted joinery, the apartment is a paradigm of subtle sophistication that more than measures up to the the centuries-old building it occupies.
精心挑选的材料结合了一个干净的,当代的美学与优雅的壮丽适合历史性的巴黎建筑。雪佛龙地板由陈年实木橡木和彩色桦木胶合板制成,用现代镜头重新诠释古典主义的豪斯曼尼亚内部,而划定厨房区域的水磨石和灰白的巴黎砂岩镶嵌在窗户之间,和谐地平衡了木质表面。水磨石也与白色和灰色的六角形地板,瓷砖和光滑的黑色家具一起使用在浴室里。浴室包含在木镶板盒子里,它是一个凉爽的单色避难所,与公寓其他地方温暖的色调和柔和的纹理并置。这套公寓兼备了定制和现代派的组合,取材和石材表面柔和的调色板,具有极简的细枝末节和精巧细腻的细木工,是一种精巧精致的典范,超过了它所占用的几个世纪的老建筑。


Photo by Manuel Zublena.
图片来源于Manuel Zublena。


Photo by Manuel Zublena.
图片来源于Manuel Zublena。


Photo by Manuel Zublena.
图片来源于Manuel Zublena。


Photo by Manuel Zublena.
图片来源于Manuel Zublena。


Photo by Manuel Zublena.
图片来源于Manuel Zublena。


Photo by Manuel Zublena.
图片来源于Manuel Zublena。


Photo by Manuel Zublena.
图片来源于Manuel Zublena。


Photo by Manuel Zublena.
图片来源于Manuel Zublena。


Photo by Manuel Zublena.
图片来源于Manuel Zublena。
keywords:Architecture Residential Design Interior Design
关键词:建筑住宅设计室内设计































