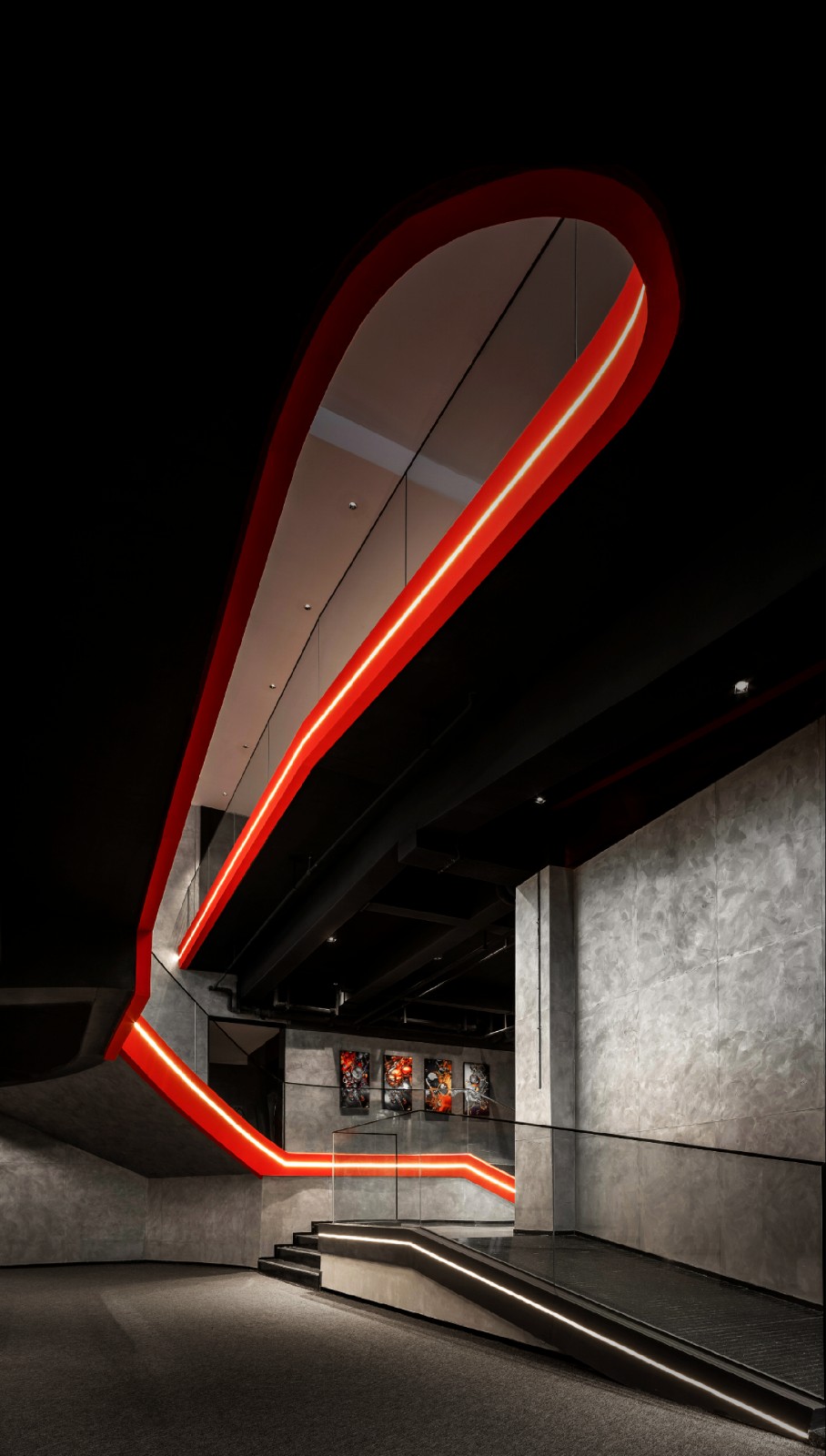The Sculptural Spirituality of Colinas do Cruzeiro Islamic Cultural Centre
2019-08-05 18:20
Located in Odivelas, a densely populated municipality a short drive north of Lisbon, Portuagal, the recently opened Colinas do Cruzeiro Islamic Cultural Centre caters to the religious and cultural needs of the local Islamic community, which is one of the largest in the country. Designed by Portuguese architects Estúdio AMATAM, the Centre eschews religious iconography for a modern, clean-cut, minimalist aesthetic that promotes spirituality and immerses visitors in a sculptural sanctuary that fosters reflection and conversation. Sporting a rich portfolio of residential and recreational projects, this is Estúdio AMATAM’s first religious endeavour but judging from the Centre’s pristine elegance and awe-inspiring ambience, they have a knack for it. Interestingly the city of Odivelas takes its name from the Arab word for watercourse “odi” and the Latin velas which refers to the sails of windmills, so it’s only fitting that the Centre was conceived not as a purely religious place but as a venue for the whole community, promoting social interaction and cultural dialogue. This programmatic plan is reflected in the Centre’s facilities which apart from male and female prayer rooms, also include an exhibition space, a meeting/study room, and a space for the dissemination of literature.
最近开设的Colinas do Cruzeiro伊斯兰文化中心位于葡萄牙里斯本以北一个人口稠密的城市Odivelas,该中心满足当地伊斯兰社区的宗教和文化需求,该社区是该国最大的伊斯兰社区之一。该中心由葡萄牙建筑师Estúdio AMATAM设计,该中心避开宗教肖像,采用现代、干净、极简主义的美学理念,提倡灵性,并让游客沉浸在一个有助于思考和交谈的雕塑圣地中。拥有丰富的住宅和娱乐项目组合,这是Estúdio AMATAM的第一次宗教活动,但从该中心原始的优雅和令人敬畏的氛围来看,他们对此有诀窍。有趣的是,奥迪维拉市的名字源自阿拉伯语中的“ODI”和拉丁文的“Velas”,后者指的是风车的帆,因此,将该中心设想为不是一个纯粹的宗教场所,而是作为整个社区的场所,促进社会互动和文化对话,这是非常恰当的。这一方案计划反映在该中心的设施中,其中除男女祈祷室外,还包括一个展览空间、一个会议室/自习室以及一个传播文学的空间。
Photo by Invisible Gentleman.
Photo by Invisible Gentleman.
Photo by Invisible Gentleman.
Photo by Invisible Gentleman.
Photo by Invisible Gentleman.
Photo by Invisible Gentleman.
The design team sought inspiration in traditional Islamic architecture, re-interpreting several characteristic features like pointed horseshoe arches and groin vaults through a design language of contemporary minimalism. Underpinned by a monochromatic, mostly white palette, and the extensive use of marble, the introduction of such curvaceous features into an otherwise rectilinear architecture results in fluid spaces that sculpturally unfold in a tight-knit sequence. What’s more, the harmonious combination of traditional Islamic motifs with a modernist architectural language of less is more imbues the spaces with a sense of spirituality that is neither doctrinal nor mystical, and symbolically conveys the Centre’s role as a place of cultural dialogue. At the sparse, all-white entrance space, an olive tree, which is considered a “blessed” fruit in Islam, functions as a subtle indication of the venue’s spiritual character, while the corridor’s dynamic flow of arches transports visitors both spatially and psychologically between the venue’s spaces. Highlighted by black details, while the all-white colour palette predominates throughout the communal spaces it’s diluted in the male and female prayer rooms, which feature timber panelling and coloured vinyl respectively, in order to provide visual and tactile comfort. It’s an astute gesture that evocatively encapsulates Estúdio AMATAM’s incisive approach.
设计团队在传统的伊斯兰建筑中寻求灵感,通过当代极简主义的设计语言重新诠释一些特征,如尖马蹄形拱门和凹槽拱顶。在单色的,大部分是白色的调色板的支持下,以及大理石的广泛使用,这种曲线状的特征被引入到一种原本直线的建筑中,形成了流畅的空间,这些空间以紧密结合的顺序展开。更重要的是,传统伊斯兰主题与现代主义建筑语言的和谐结合,更多地赋予了空间一种既非教义又非神秘的精神感,并象征性地传达了该中心作为文化对话场所的作用。在稀疏的全白色入口空间,一棵橄榄树被认为是伊斯兰教中的一种“祝福”果实,它可以微妙地显示场馆的精神特征,而走廊的拱门流动则在空间和心理上在场馆空间之间传递游客。黑色细节突出,而全白色调色板主要在整个公共空间,它被稀释在男性和女性祈祷室,其中包括木材镶板和彩色乙烯基,以提供视觉和触觉舒适。这是一种敏锐的姿态,令人联想地概括了Estúdio AMATAM敏锐的方法。
Photo by Invisible Gentleman.
Photo by Invisible Gentleman.
Photo by Invisible Gentleman.
Photo by Invisible Gentleman.
Photo by Invisible Gentleman.
Photo by Invisible Gentleman.
Photo by Invisible Gentleman.
keywords:Architecture Religious Design Interior Design
 举报
举报
别默默的看了,快登录帮我评论一下吧!:)
注册
登录
更多评论
相关文章
-

描边风设计中,最容易犯的8种问题分析
2018年走过了四分之一,LOGO设计趋势也清晰了LOGO设计
-

描边风设计中,最容易犯的8种问题分析
2018年走过了四分之一,LOGO设计趋势也清晰了LOGO设计
-

描边风设计中,最容易犯的8种问题分析
2018年走过了四分之一,LOGO设计趋势也清晰了LOGO设计


























































