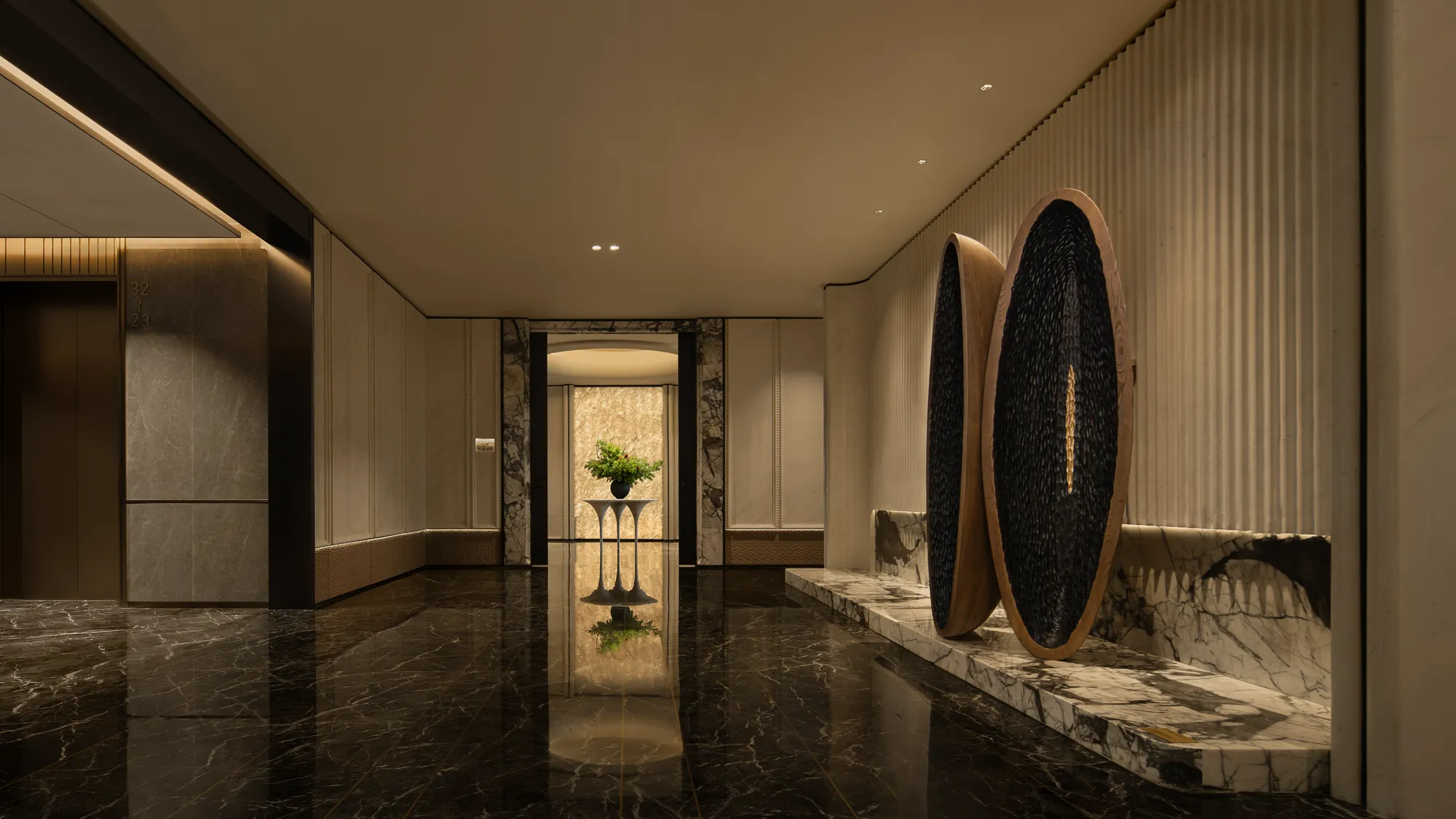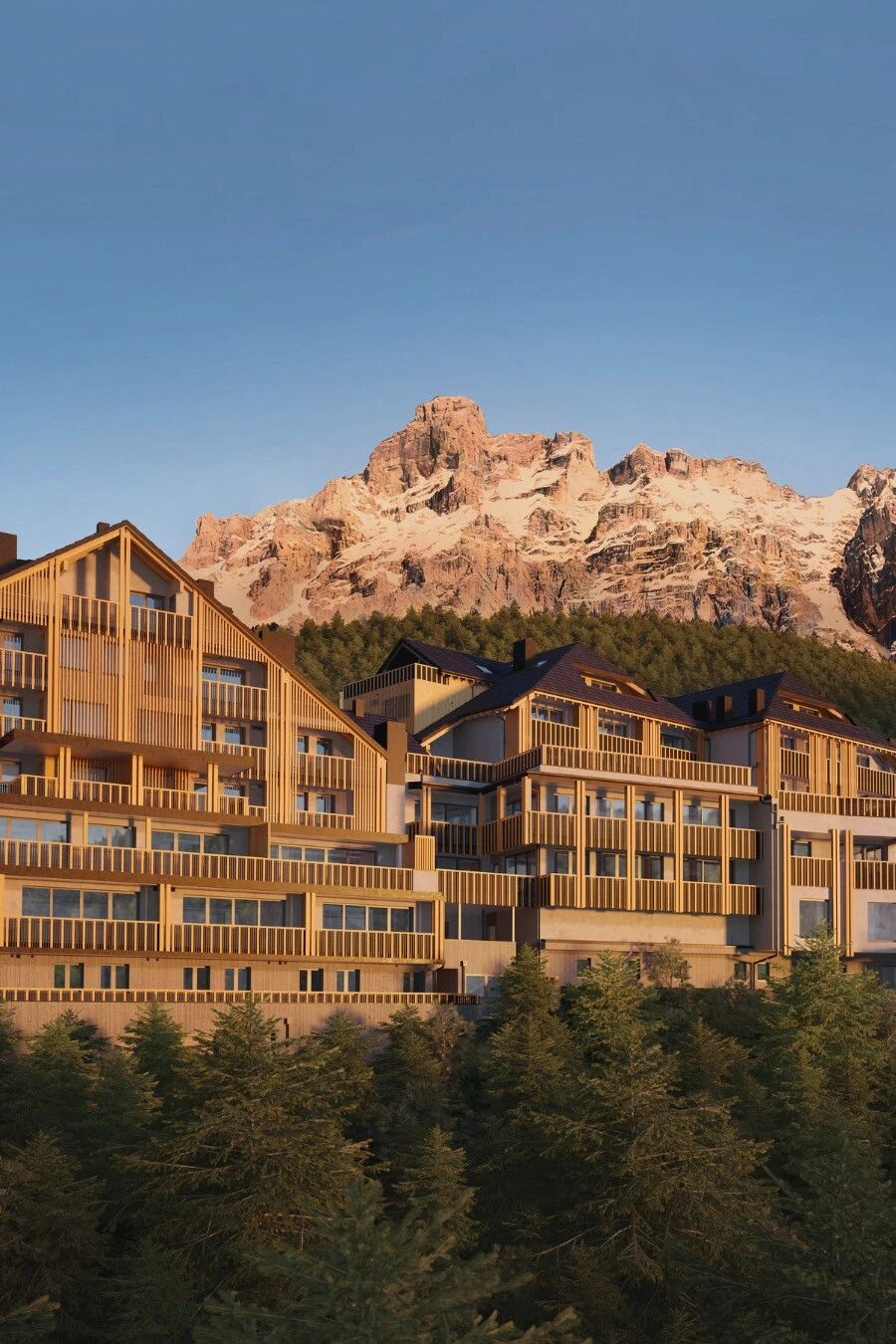Concrete, cubic Cientocinco House create by JAMStudio arquitectos Ivanna Cresta with a stunning blend of modernist looking and natural materials 混凝土,立方体的Cientocinco屋,由JAMstudio ArquArchtos伊万娜·克雷斯塔创造,融合了现代派的外观和天然的材料,令人叹为观止。
2019-08-05 18:14
Near the San Martin Nature Reserve and a series of ravines in Cordoba, Argentina, the Cientocinco House was recently finished by JAMStudio arquitectos Ivanna Cresta. This house, built primarily from concrete, is cubic in shape and combines it’s hard materiality with sleek, natural wood for a modernist but relaxing aesthetic.
靠近圣马丁自然保护区和一系列峡谷在科尔多瓦,阿根廷,Cientocinco的房子最近是由JAMstudio ArquArchtos伊万娜克雷斯塔完成。这房子,主要由混凝土,是立方体的形状,并结合它的硬物质性和光滑,自然木材为现代主义,但放松的美学。
The house is located in the northwest part of the city, which is partially responsible for its stunning views of the reserve and the nearby ravines. These natural features of the landscape appear to add breadth and charm to the surrounding area extending beyond the house, giving it an increased sense of character before other, manmade elements are even considered.
该房屋位于城市的西北部,部分原因在于它对保护区和附近的峡谷的美丽景色。景观的这些自然特征似乎增加了延伸到房屋外的周围区域的宽度和魅力,使其在其他区域更多的性格,甚至考虑了人造元素。
While designers were planning the home, there were several elements of the plot’s natural land that they were determined not to alter or interfere with if possible. They wished to build a house that had a foundation that worked with the land, rather than cutting into and disturbing the ground on which the house sits.
当设计师们在规划房子的时候,地块中有几个元素,他们决定如果可能的话不去改变或干扰。他们希望建造一座基础与土地相结合的房子,而不是切割和扰乱房子所在的地面。
Building a foundation of cast concrete let it mould to the land in a way that could be built upon sturdily without vastly changing the overall landscape surrounding the house. Designers opted to continue these concrete themed further until it become the majority of the structure. Its natural beauty once it was polished was so immense that they kept it as a main element and embellished it with softer accents to create the bulk of their modernist aesthetic.
建造混凝土浇筑的基础,使其在土地上成型,这样就可以在坚固的基础上建造,而不会大大改变整个房屋周围的景观。设计师们选择继续继续这些混凝土主题,直到它成为大多数结构。它的自然美一旦被抛光,是如此巨大,他们把它作为一个主要的元素,并以更柔和的色调装饰它,以创造他们的大部分现代主义美学。
This is how smoothed wood became the secondary element of the impressively stacked looking, cubic inspired house. Doors, window castings, ceilings, and furnishings all bear a wooden nature that adds a sense of warmth to the concrete and steel found elsewhere in the home’s interior and exterior.
这是如何平滑的木材成为第二元素,令人印象深刻的堆叠的外观,立方灵感的房子。门,窗户铸件,天花板,和家具都有一种木质的性质,这增加了一种温暖的感觉,混凝土和钢铁发现在其他地方的房子内部和外部。
Inside the house, the home continues the same straight edged, cubic inspired shaping as can be seen in its actual shape from the street. Furniture is boxy and pleasantly symmetrical. Stairs are solid and made of concrete blocks. Windows are neat and even (though big enough to let in wondrous amounts of natural light, which also assists in warming the concrete spaces).
在房子里,房子继续着笔直的边缘,立体式的灵感造型,从街道上可以看到它的实际形状。家具是正方形的,对称得令人愉悦。楼梯是实心的,由混凝土砌块制成。窗户是整洁和均匀的(虽然足够大,可以让大量的自然光,这也有助于温暖混凝土空间)。
Even the relaxation and leisure elements of the house follow that same cubic shaping. The patio where outdoor lounge chairs sit has a curtain frame that forms a steel cube around it. The patio itself even possesses a grid texture with greenery sprouting from each squared off space. Even the pool itself has a right-angle in its angular L-shape!
即使是房子的放松和休闲元素也遵循着同样的立方体造型。户外躺椅所在的露台上有一个幕布框架,它周围形成了一个钢立方体。露台本身甚至有一个网格结构,绿色植物从每个平方空间发芽。甚至游泳池本身也有一个角L形的直角!
The grass growing from the grid-like patio isn’t the only greenery involved in the house. Decor teams made sure to incorporate plants throughout, which brightens the place even further than the high windows already did and adds a sense of nature and cohesiveness with the environment surrounding the plot. Towards the back of the house, on the opposite side of the pool and patio, sits a row of lush trees, providing a fresh, relaxing atmosphere and shade from the summer sun.
像天井一样生长在网格上的草地并不是房子里唯一的绿地。装饰团队确保将植物融入整个过程中,使该区域变得比高窗更加明亮,并在地块周围的环境中增加了自然和凝聚力。朝向房子的后面,在游泳池和天井的对侧,坐着一排茂盛的树木,提供了一个新鲜、放松的气氛和遮阳的夏季太阳。
Overall, between its sturdy frame and inclusion of greenery, this cubic house has a sense of privacy and tranquility despite its close proximity to a busy city street.
总的来说,在坚固的框架和包括绿色植物之间,这座立方体住宅有一种隐私和宁静的感觉,尽管它靠近繁忙的城市街道。
Photos by Gonzalo Viramonte
 举报
举报
别默默的看了,快登录帮我评论一下吧!:)
注册
登录
更多评论
相关文章
-

描边风设计中,最容易犯的8种问题分析
2018年走过了四分之一,LOGO设计趋势也清晰了LOGO设计
-

描边风设计中,最容易犯的8种问题分析
2018年走过了四分之一,LOGO设计趋势也清晰了LOGO设计
-

描边风设计中,最容易犯的8种问题分析
2018年走过了四分之一,LOGO设计趋势也清晰了LOGO设计



































































