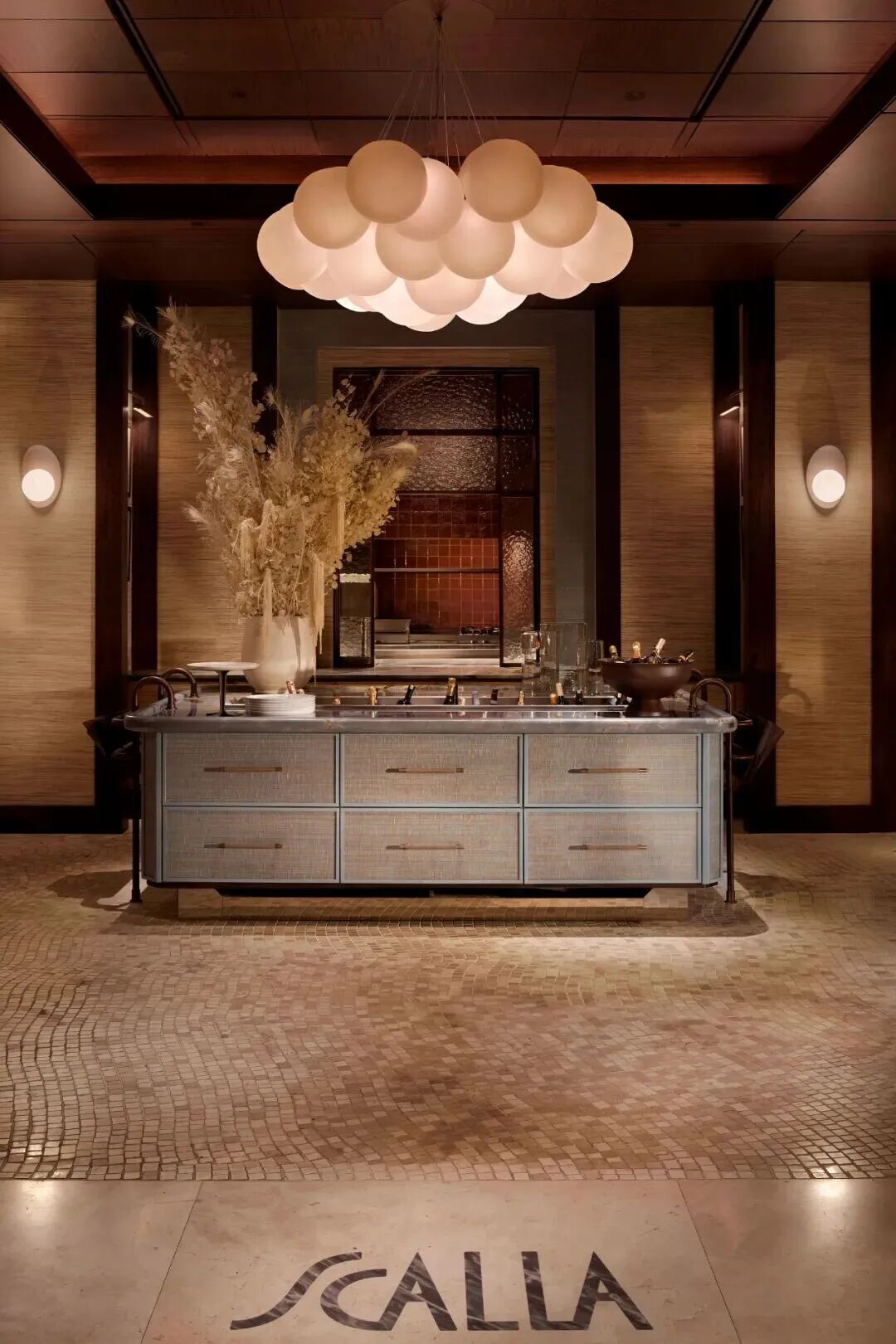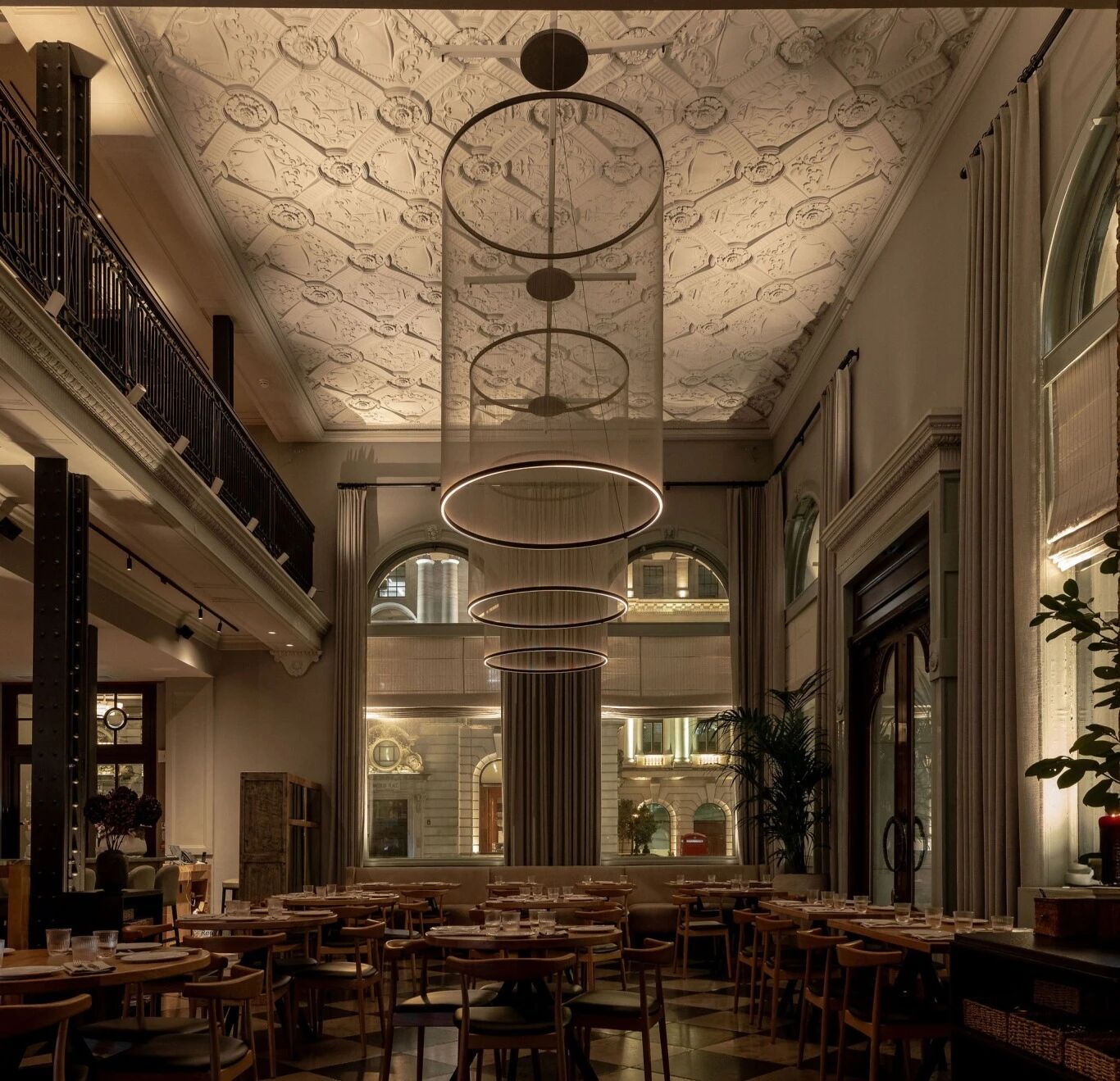Family vacation retreat called Edwardian Home created by Gast Architects boasts four impressive floors 加斯特建筑师创建的名为爱德华家的家庭度假胜地拥有四层令人印象深刻的楼层。
2019-08-05 18:14
Where an old townhouse used to stand, right in the heart of San Francisco, California, creative contemporary designers at Gast Architects have recently completed the Edwardian Home; a modern take on the architectural era of the same name.
加州旧金山市中心曾经矗立着一座旧联排别墅,加斯特建筑师(Gast Architect)的当代创意设计师们最近完成了爱德华式住宅(Edwardian Home)的建造,这是一个现代建筑时代的同名建筑时代。
Now a contemporary living space through and through, the Edwardian Home was renovated from an older building that once house several separate apartments split throughout a tall townhouse. Instead, the team turned it into one cohesive home to give a large family the ideal vacation retreat away from their busy daily lives in another big city.
现在,一个现代的生活空间穿过和穿过,爱德华家的家是从一个古老的建筑中翻新过的,曾经在一个高大的联排别墅里容纳了几个独立的公寓。相反,这个团队把它变成了一个有凝聚力的家庭,让一个大家庭成为一个理想的假期,远离他们繁忙的日常生活在另一个大城市。
Part of the reason the building was re-conceived to involve all four floors as part of a singular, cohesive family dwelling was because of the structure of the unique family who bought it; they have four different generations of family who wanted a place where they could gather together under one roof! With each different unit of the family living all over the world, the group wanted to built a spot in a world-class city where they could all be together and bond somewhere they love, from youngest to oldest.
这座建筑之所以被重新设计成将所有四层建筑都作为一个独特而有凝聚力的家庭住宅的一部分,部分原因在于买了它的独特家庭的结构;他们有四代不同的家庭,他们想要一个可以聚集在一个屋檐下的地方!每个不同的家庭单位都生活在世界各地,这个团体想在一个世界级的城市里建立一个地方,在那里他们可以聚在一起,在他们喜欢的地方,从最年轻的到最年长的地方。
Although much of the inside of the building has been modernized and now has quite a contemporary quality, designers chose to restore the original shingle style facade of the house in order to pay tribute to and keep it blending well with the scape of its street outside. Although they did wish to give the building a new lease on life, they also wanted to keep its Edwardian authenticity.
虽然建筑物的内部大部分已经现代化,现在有相当的现代质量,设计师选择恢复原来的板形风格的房子正面,以表示敬意,并保持它与它的街景很好地融合在外面。虽然他们确实希望给这座建筑一个新的生命,但他们也想保持它的爱德华式的真实性。
Not everything on the outside was left untouched, however. Large repairs included the roof where a flared lower edge provides shade during certain parts of the day to impressive bay windows on each floor. Changes were made, however, where brick classing was integrated lower down the facade on the lower level in order to give it a little more sturdiness and a better chance of withstanding natural wear and tear for the many tears the family intends on gathering in the home.
然而,并不是所有的事情都没有受到影响。大型维修包括屋顶,在一天中的某些部分,一个凸起的下边缘提供阴凉处,使每一层的海湾窗户印象深刻。然而,改变了,砖块的分类在较低层次的外观下被整合,以使它更坚固,更好的机会承受自然磨损的许多家庭打算在家里收集的眼泪,但是。
The home’s interior, which is much more contemporary than the Edwardian facade, features a deliberate contrast of tones. Designers chose a palette with a balance of warm and cool shades, with simple materiality and a homey, neutral aesthetic that hearkens back to the original Craftsman style of the home before renovations.
房子的内部,这是比爱德华外观更现代,有一个刻意的对比色调。设计师选择的调色板与温暖和凉爽的色调的平衡,简单的物质性和一个家庭的,中性的美学,听起来像原来的工匠风格的家翻新前。
Within the decor pieces, artistic elements, and fine details, the family and designers deliberately chose an Asian influence when it comes to patterns and shapes. This is partially responsible for the subtle sense of elegance the house exudes despite also feeling like a comfortable place to gather and spend time with loved ones.
在装饰作品、艺术元素和细致入微的细节中,当涉及到图案和形状时,家庭和设计师刻意选择了一种亚洲的影响。这是部分原因,微妙的优雅的感觉,房子散发,尽管也感觉像一个舒适的地方聚集和花时间与所爱的人。
Perhaps our favourite aspect of the house is the fact that, because of how it’s situated on the street and thanks to the rolling hills of the city’s landscape, each and every floor gives guests a different panoramic view of the city skyline. Whether one is sitting outside on the porch, reading on their own in one of the quiet, relaxation rooms, or bonding with family around one of the fireplaces, the stunning atmosphere of San Francisco can be see easily, comforting those who look.
也许这座房子最受欢迎的地方在于,由于它坐落在街道上,而且由于城市景观的起伏,每一层楼都能让客人看到不同的城市天际线全景。无论是坐在门廊外,在安静、放松的房间里看书,还是和家人一起坐在壁炉旁,旧金山令人叹为观止的气氛都是显而易见的,这让那些看上去很舒服的人感到安慰。
Of course, the height of the house provides the family with plenty of space for hosting as many of them as can visit at once, but that’s not all the four floors are good for. They provide the chance to build rooms into diverse social spaces while still maintaining ares of privacy and quiet for those who need it.
当然,房子的高度为家庭提供了足够的空间容纳尽可能多的人一次参观,但这并不是所有的四层是好的。他们提供了在不同的社交空间中建立房间的机会,同时也为那些需要的人提供了隐私和安静的空间。
Aside from the modern amenities added to the home and the light, contemporary furnishings chosen for the interior, one of the biggest updates that wouldn’t have been typical to the original Edwardian structure is the lovely back deck. This spaces is designed to open wide right into the ground floor common spaces and blend indoor and outdoor experiences so the city really feels like part of living there.
除了为家庭增添现代便利设施和为室内选择现代家具外,最重要的更新之一就是可爱的后甲板。这个空间的设计是为了向底层的公共空间敞开,并将室内和室外的体验融合在一起,这样这个城市就像生活在那里的一部分。
Now, we’ve called the deck one of the biggest updates to the old fashioned inspired house. That’s because the biggest update is undoubtedly the steel system elevator that rises up to each of the four floors to the core of the building! This makes every single storey accessible to every member of the family, no matter how old or young, meaning they can choose to spend their stay sleeping in whichever room they find most comfortable regardless of how many stairs they might otherwise have had to climb to get there!
现在,我们把这个甲板称为旧式灵感屋最大的更新之一。这是因为最大的更新无疑是钢系统电梯,它上升到每一层的四层楼的核心楼!这使得每个家庭成员,无论年龄多大或多么年轻,都可以进入每一层楼,这意味着他们可以选择在他们觉得最舒适的房间里过夜,不管他们可能要爬多少楼梯才能到达那里!
photos by Aaron Leitz Photography
 举报
举报
别默默的看了,快登录帮我评论一下吧!:)
注册
登录
更多评论
相关文章
-

描边风设计中,最容易犯的8种问题分析
2018年走过了四分之一,LOGO设计趋势也清晰了LOGO设计
-

描边风设计中,最容易犯的8种问题分析
2018年走过了四分之一,LOGO设计趋势也清晰了LOGO设计
-

描边风设计中,最容易犯的8种问题分析
2018年走过了四分之一,LOGO设计趋势也清晰了LOGO设计







































































