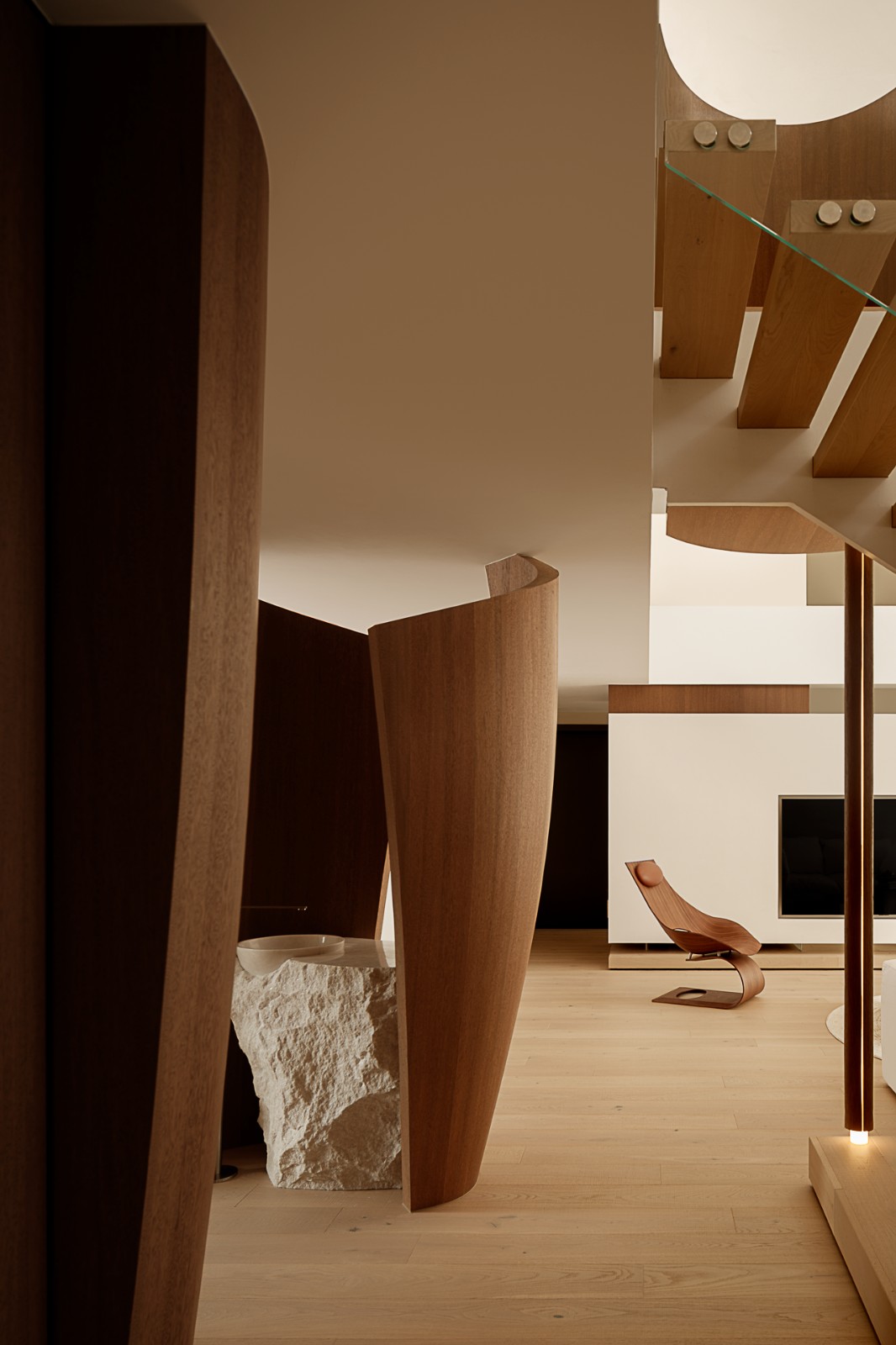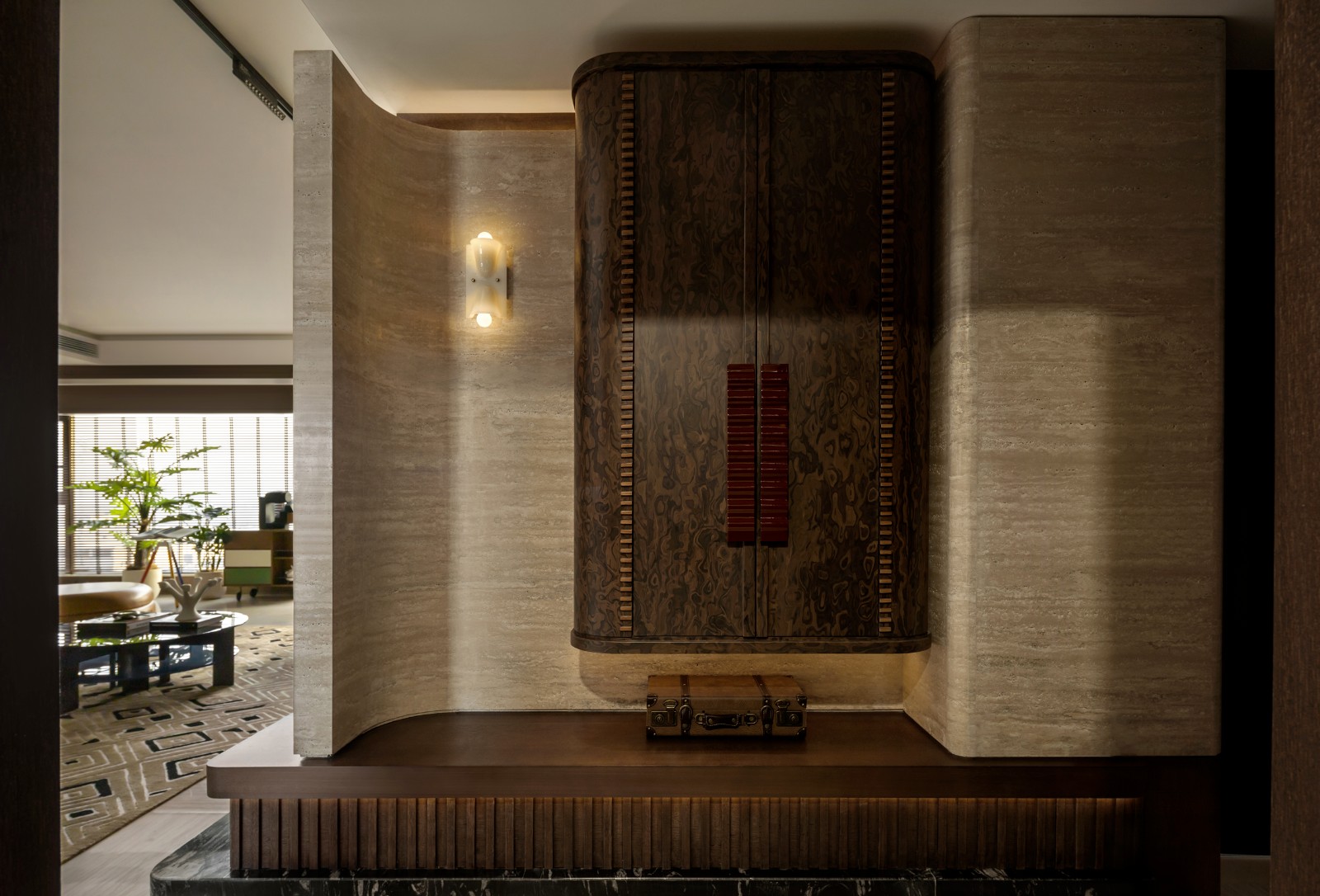Colonial style De La Huella House created almost entirely from recycled materials by NBBO Arquitectos 殖民风格的拉赫拉豪宅几乎完全是由NBBO ArquArchtos回收材料创造的。
2019-08-05 18:08
In the neighbourhood of Parque Leloir, deep in the city of Udaondo, Argentina, innovative designers at NBBO Arquitectos have finished the De La Huella House, an updating project that involved creating a stunning new colonial style house from the recycled parts of an older home that previously stood in its place.
在位于阿根廷乌道多市的ParqueLeloir附近,NBBOArquitectos的创新设计师们完成了DeLaHuellaHouse,该项目的更新项目涉及从旧住宅的可回收部分创建一个惊人的殖民地风格住宅。
The new home sits on a large expanse of land that was recently declared to be ecologically protected by the local environmental authorities. The vegetation in this part of the city is valuable to the area’s plant life ecosystems and efforts are being made to preserve it. This meant that designers were tasked with taking its protection into consideration wherever possible within the renovation process of this house.
这个新家坐落在一大片土地上,最近被当地环境当局宣布为生态保护。这部分城市的植被对该地区的植物生命生态系统很有价值,目前正在努力保护它。这意味着设计师的任务是尽可能在这座房子的装修过程中考虑到它的保护。
On the ground floor of the well contrasted, stacked style house, visitors encounter a living room, dining space, and kitchen not far from the door and spacious entryway. Just beyond that sits a large games room designed for more active friend and family bonding than the cozier interactions one might have on the living room couch.
在一楼对比良好,堆叠风格的房子,游客会遇到一个客厅,餐厅空间,厨房离门不远和宽敞的入口。除此之外,还有一间大型游戏室,比客厅沙发上更舒适的互动活动更能让朋友和家人亲密无间。
The first floor is also home to a generous guest bedroom, a laundry room, and even the home’s own art gallery! Two bathrooms are available on this floor as well for convenience, since it is quite spacious. The aesthetic in these spaces is a mixture of smooth wooden facades and furniture with white base features and shining marble floors, all appearing quite sophisticated in combination.
一楼还有一间宽敞的客房,一间洗衣房,甚至还有自己的艺术画廊!为了方便起见,这层楼还有两个浴室,因为它相当宽敞。在这些空间的美学是一个平滑的木质正面和家具与白色的基础特征和闪闪发光的大理石地板的混合,所有这些看起来相当复杂的组合。
On its upper floor, which sits slightly higher than the average home measures, this house boasts a stunning master bedroom with an expanded closet and its own en suite bathroom. There are three other bedrooms for the family’s children down the hall, a full sized shared bathroom for the kids, and a work study space that’s fully equipped for home office use.
在它的上层,它的位置略高于一般的家庭措施,这所房子拥有一个令人惊叹的主卧室,有一个扩大的衣柜和自己的套房浴室。大厅里还有另外三间卧室供家里的孩子使用,一间全尺寸的共用浴室供孩子们使用,还有一间供家庭办公室使用的工作学习空间。
Although this house has been changed and built upon, designers set one main goal right from the outset: to preserve as much of the original house as possible in their updates. Besides the removal of unnecessary walls to open up and expand some interior spaces, the only larger structural changes that took place involved adding more windows in order to increase the home’s view of the stunning preservation park just beyond its plot borders.
虽然这座房子已经被改变和建造,设计师们从一开始就设定了一个主要的目标:在他们的更新中尽可能多地保留原来的房子。除了拆除不必要的墙壁以打开和扩大一些室内空间外,唯一发生的更大的结构变化是增加更多的窗户,以增加住宅在地块边界之外的令人惊叹的保护公园的景观。
These windows can be seen in the primary living space, which is now wonderfully open and double height thanks to the removal of an unnecessary central slab that closed its ceiling off originally but served little other structural purpose. Now, there is plenty of room for tall indoor plants to adorn the ground floor while light and air circulation spill through the floor to ceiling glazed walls in the summertime.
这些窗户可以在最初的居住空间中看到,由于拆除了一个原本关闭天花板但几乎没有其他结构用途的不必要的中央楼板,这个空间现在非常开放,高度达到了两倍。现在,有足够的空间让高大的室内植物装饰一楼,而阳光和空气流通溢出地板到天花板玻璃墙壁在夏季。
Besides the white and wood finishes, a series of light colours have been chosen as accents and pops in the living spaces throughout the house. These were chosen carefully to work with the natural sunlight and give clarity to the spaces they’re present in. The stairway, which acts like a transitionary space between house functions, is the only place clad in a wood that’s slightly darker, making it feel like a sort of central anchor within the home’s interior.
除了白色和木质装饰,一系列的浅色已被选择作为口音和弹出在整个房子的生活空间。这些都是精心挑选的工作与自然的阳光,并使他们的空间清晰的存在。楼梯,作为一个过渡空间之间的房子功能,是唯一的地方,覆盖的木材稍深,使它感觉像一个中央锚在家里的内部。
Things are kept as light looking as possible on the outside of the house as well, despite the fact that blending the new pieces added on like extensions was a high priority. Designers chose to add unique character and increase a sense of lightness around the new upper volume by cladding it entirely in sheet metal that glints prettily in the sun.
事情保持在尽可能轻的房子外面,以及,尽管事实是混合新的部分添加到像扩展是一个高度优先考虑。设计师们选择了增加独特的个性,并增加了一种新的上部体积周围的轻盈感,将其完全覆盖在阳光下闪闪发光的金属板材上。
One of the more practical changes that took place within the house is the adjustment of heating and cooling capabilities to updated, more eco-friendly systems than were available when the original house was first built. Now, the house is much more sustainable and features thermal insulation that works to reduce energy consumption while heating and cooling the house.
在房子内发生的一个更实际的变化是调整取暖和冷却能力,以更新,更环保的系统,比原来的房子是第一次建造。现在,房子是更可持续的,并具有隔热功能,以减少能源消耗,同时取暖和冷却的房子。
Photos by Javier Agustin Rojas
 举报
举报
别默默的看了,快登录帮我评论一下吧!:)
注册
登录
更多评论
相关文章
-

描边风设计中,最容易犯的8种问题分析
2018年走过了四分之一,LOGO设计趋势也清晰了LOGO设计
-

描边风设计中,最容易犯的8种问题分析
2018年走过了四分之一,LOGO设计趋势也清晰了LOGO设计
-

描边风设计中,最容易犯的8种问题分析
2018年走过了四分之一,LOGO设计趋势也清晰了LOGO设计





























































