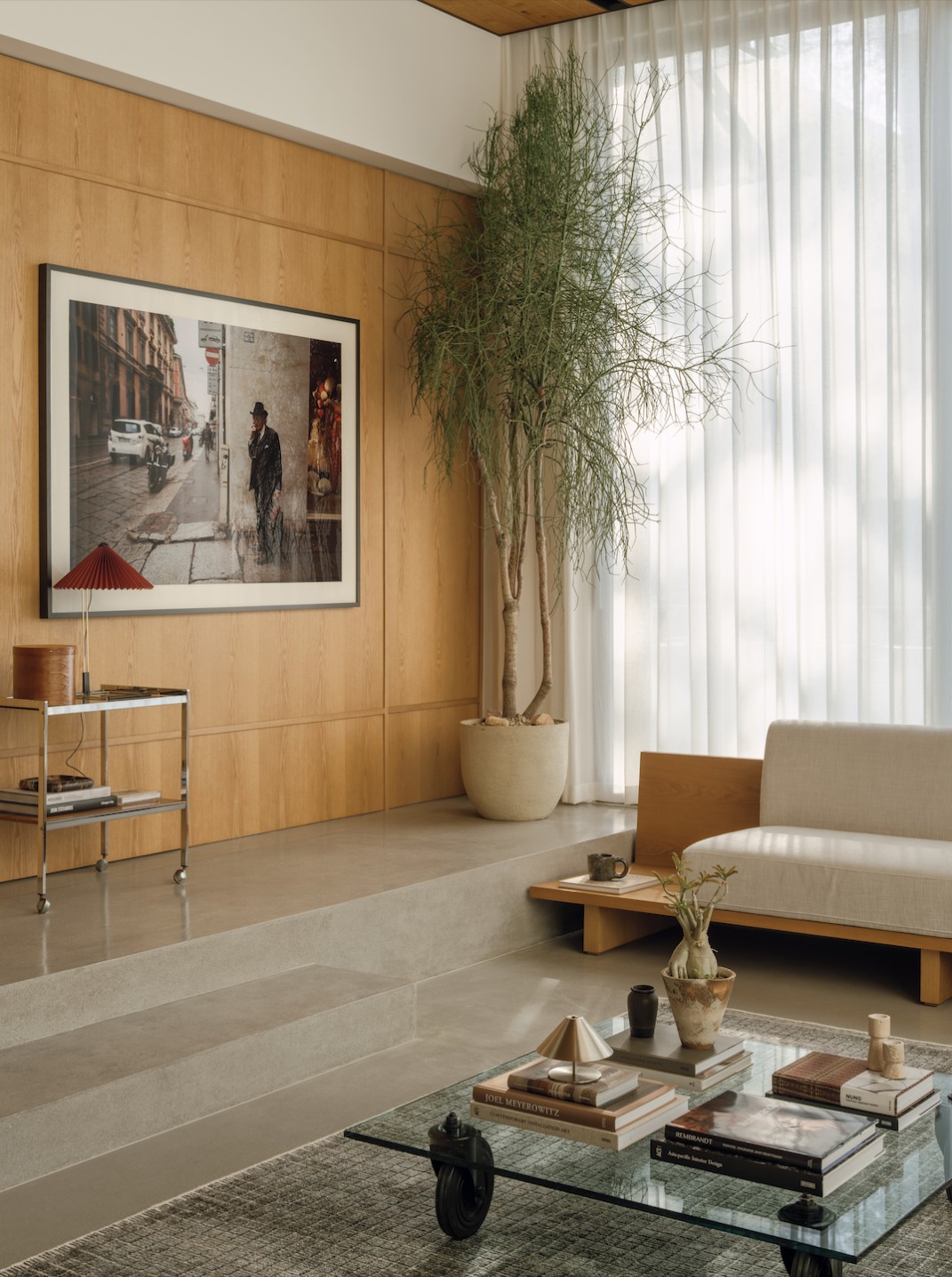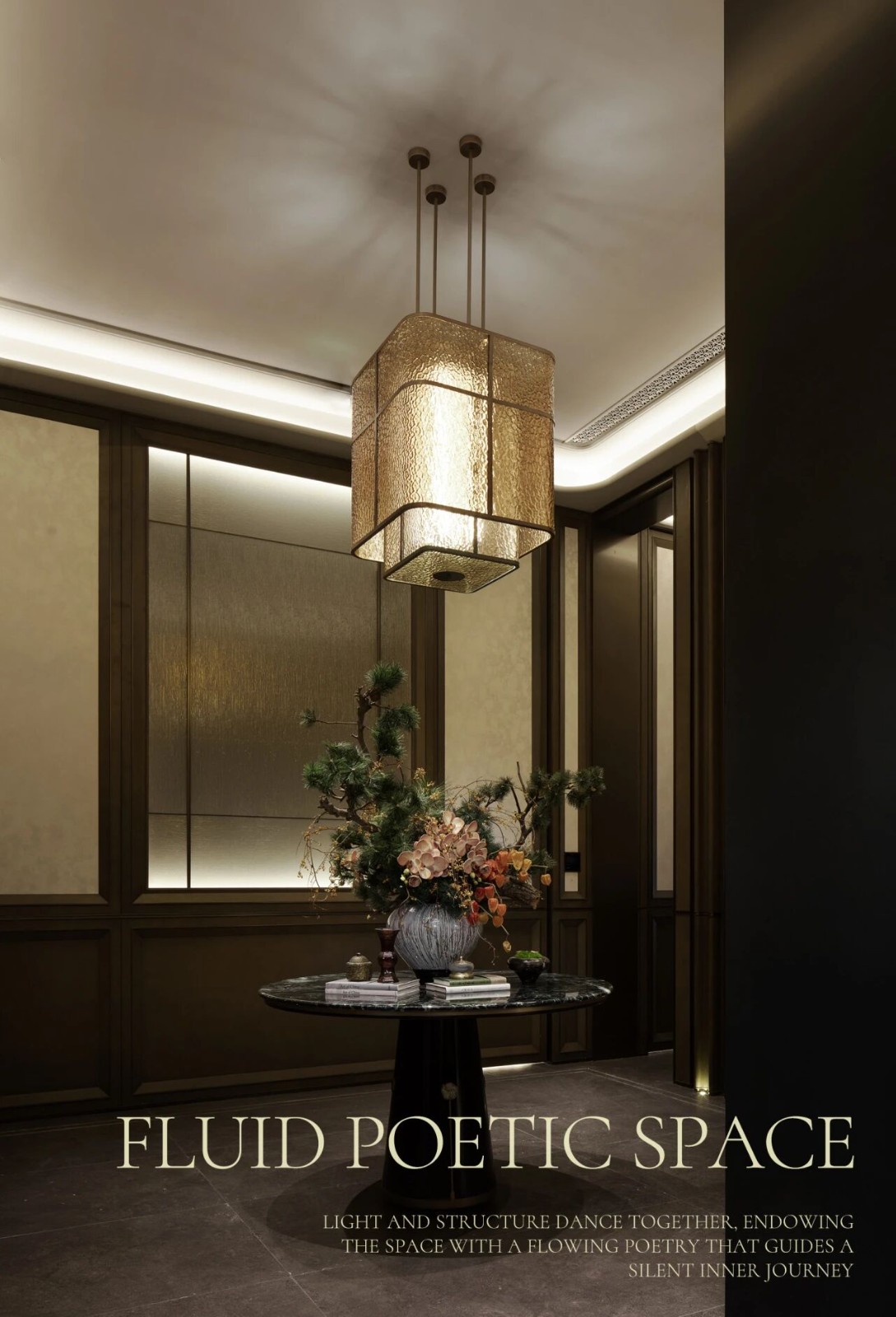Contemporary Brazilian SR32 Residence created by HARDT Planejamento created on a slope overlooking a landmark park 当代巴西SR 32住宅由Hardt Planejamento在俯瞰地标公园的斜坡上建造
2019-08-05 18:08
Nestled into the woodland areas of Curitiba in Brazil, the beautiful and newly completed SR32 Residence created by HARDT Planejamento was a chance to test the design team’s skills in building on sloping land and lowering process impacts on nature while still creating a contemporary living space.
坐落在巴西库里蒂巴的林地地区,Hardt Planejamento新建的漂亮的SR 32住宅是一个机会,可以测试设计团队在坡地上建筑和降低工艺对自然影响的技能,同时仍能创造出当代的生活空间。
Covering 240 square metres of land, the house sits singularly on a slope; and standalone structure that is not built onto the boundaries of another building like so many in the nearby local areas are. The vantage point at which the house sits affords it a view of the nearby Bacacheri park, a local landmark, that is nothing short of breathtaking.
这座房子占地240平方米,独特地坐落在一个斜坡上;而独立的建筑则没有像附近很多地方那样建在另一座建筑的边界上。房子所在的有利位置为它提供了附近的巴卡切里公园的景色,这是一个当地的地标,简直令人叹为观止。
From the outset, designers decided to incorporate this closeness to such lush nature right into the home’s layout and structural plan. Besides aiming to include an amount of greenery within the home’s decor itself, they also wanted to emphasize those green views as much as possible. This is how the finished product ended up featuring its three full glass facade walls!
从一开始,设计师们就决定将这种与如此繁茂的自然状态紧密结合到房屋的布局和结构规划中。除了要在家里的装潢中包含一定数量的绿色植物外,他们还想尽可能强调那些绿色的景观。这是如何结束的成品以其三个完整的玻璃外墙!
Of course, the house is still a residential home and (even legally) that requires a degree of privacy, so designers also custom built a useful blond gable on the south side, where passers by might otherwise see into the house a little too easily. Elsewhere, however, the home is almost entirely visually open to the greenery surrounding it.
当然,这座房子仍然是一座住宅,而且(甚至在法律上)需要一定程度的隐私,所以设计师们也会在南侧定制一座有用的金色山墙,在那里,路人可能会看到房子里的一些东西。然而,在其他地方,房子几乎完全在视觉上对周围的绿色植物开放。
The view wasn’t the only thing designers wanted to work with! They also opted to work with the last of the land instead of against it, incorporating the slop of the hill into the home’s structure and layout. They did this largely by deeming the highest point of the slope as the perfect spot for the ground floor and using the slope downward as an opportunity to build a basement below.
这并不是设计师们唯一想要使用的东西!他们还选择了与最后一块土地一起工作,而不是与之相对,将山坡的坡度纳入房屋的结构和布局。他们在很大程度上将斜坡的最高点视为底层的最佳地点,并将斜坡向下作为在下面建造地下室的机会。
Besides the basement on the slope, the rest of the house is arranged vertically on top of the ground floor. This gives certain rooms a different but equally stunning view down into the park. While the basement plays home to a garage and storage space, the ground floor features social areas and the kitchen and dining room. Upstairs, you’ll encounter personal rest space, as well as a comfortable rooftop patio for family activities, hosting guests, and relaxing with that infamous view.
除了斜坡上的地下室外,其余的房屋垂直布置在地面的顶部。这给某些房间提供了一个不同但同样令人叹为观止的景观到公园里。地下室在车库和储藏空间的同时,一楼的特色是社会区域和厨房和餐厅。楼上,你会遇到个人休息的空间,以及一个舒适的屋顶露台,用于家庭活动,接待客人,并以那臭名昭著的风景放松一下。
Access to each floor of the house is provided by one of the design elements that actually contrasts greatly with its naturally surroundings, as well as different more neutrally toned features of the house. This is a steel staircase all along the one closed wall, extending from the basement completely upwards through the ground floor, past the bedrooms, and right to the rooftop.
进入每一层的房子是提供的设计元素之一,实际上与其自然的环境,以及不同的更中性色调的房子的特点形成了很大的对比。这是一个沿着一堵封闭墙的钢制楼梯,从地下室一直延伸到底层,穿过卧室,一直延伸到屋顶。
Of course, the square footage of the actual ground level is quite small, even though that means the house isn’t thanks to the way it expands upwards. This small base means that the goal of building a strong green element right into the house wasn’t as easy as it might have been otherwise. This is why designers chose to not only build a small garden on the round level, but also allow it to climb up the side of the house onto the rooftop patio and barbecue area as well.
当然,实际地面水平的平方英尺是相当小的,尽管这意味着房子并不是因为它向上扩张的方式。这个小的基础意味着,在房子里建造一个坚固的绿色元素的目标并不是那么容易,因为它可能是另外的。这就是为什么设计师选择不仅在圆形水平上建造一个小花园,而且还可以让它爬到屋顶露台和烧烤区的那一边。
Whatever other small spaces in the house that don’t feature their own elements of greenery, like the bathroom and a small ground floor office off the kitchen, are purposely situated to face the back garden so that they don’t miss out entirely. This ties the atmosphere of the house into its park and woodland view, making it feel pleasantly engulfed in nature.
不管房子里其他的小空间没有自己的绿色植物元素,比如浴室和厨房外的一楼小办公室,它们都是故意面向后花园的,这样他们就不会完全错过。这把房子的气氛与公园和林地的景色联系在一起,使它感觉被大自然吞没得很愉快。
In terms of materiality, most of the things used in the home’s construction are natural and were locally sourced. This is perhaps most evident in the heavy use of wood within in the home and in the outdoor spaces, but is also true in the exposed bring and many of the metal details. The polished concrete that makes up the base of the ground floor was locally sourced as well.
就重要性而言,在家庭建筑中使用的大部分东西是天然的,并且是当地来源的。这或许最明显的是在家中和室外空间内的木材的重使用中,但是在暴露的带和许多金属细节中也是真实的。构成底层地板的抛光混凝土也是局部来源的。
Across the floors and up the stairs, both inside and out (with the exception of where polished concrete was used as an alternative), pressure treated pine with a burned finish, a wood that suits both summer and winter, was used. A sense of cohesiveness was created when the leftovers of this wood were used for the countertops in the kitchen and several tables through the house. Pops of colour in the decor scheme, mostly in yellow and blue, create a stunning contrast with this wood.
在地板上和楼梯上,无论是在里面还是外面(除了用抛光的混凝土作替代品的地方),还使用了压力处理过的松树和一个燃烧的饰面,一个适合夏天和冬季的木材。当这些木材的下脚料被用于厨房的台面和通过房子的几台桌子时,就会产生一种凝聚力。装饰方案中的颜色,主要是黄色和蓝色,与这种木材形成了惊人的对比。
The heavy emphasis on glass and feelings of limitlessness through the house do, of course, do more than just provide a constant good view. The glass walls in most areas, as well as a glass ceiling over the staircase, also ensure that the interior of the house is constantly well lit. This, in turn, helps increase the home’s energy efficiency during the day.
强调玻璃和无限的感觉通过房子,当然,做了不止是提供了一个持续良好的看法。大多数地区的玻璃墙,以及楼梯上方的玻璃天花板,也确保了房子的内部一直灯火通明。这反过来又有助于提高家庭白天的能源效率。
Photos by Jefferson Carollo Filho
 举报
举报
别默默的看了,快登录帮我评论一下吧!:)
注册
登录
更多评论
相关文章
-

描边风设计中,最容易犯的8种问题分析
2018年走过了四分之一,LOGO设计趋势也清晰了LOGO设计
-

描边风设计中,最容易犯的8种问题分析
2018年走过了四分之一,LOGO设计趋势也清晰了LOGO设计
-

描边风设计中,最容易犯的8种问题分析
2018年走过了四分之一,LOGO设计趋势也清晰了LOGO设计























































