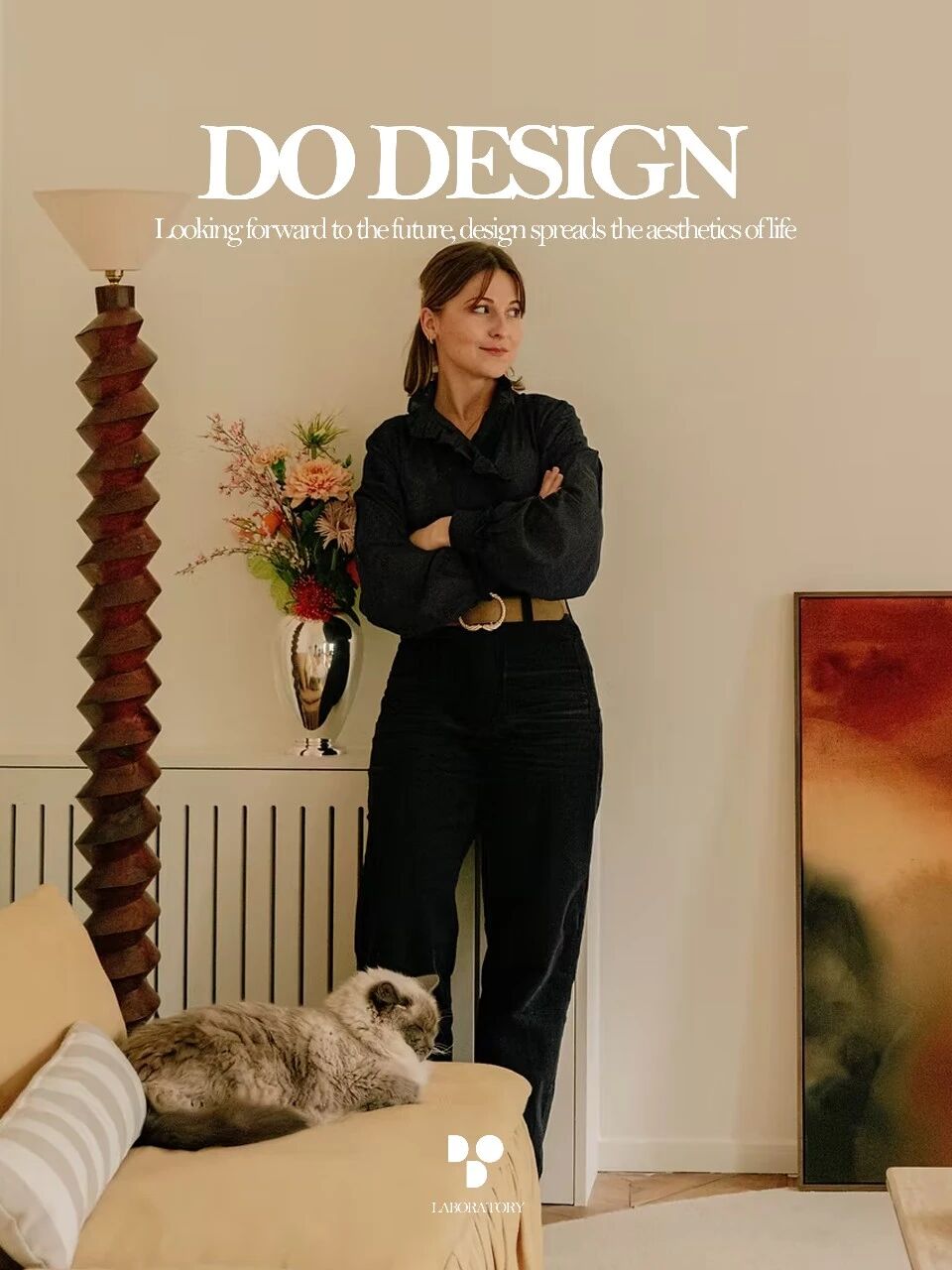Buddys House by Sergey Makhno Architect SergeyMakhno建筑师的BuddysHouse
2019-08-05 17:58
Buddy’s House is a private home located in Kiev, Ukraine.
It was designed by Sergey Makhno Architect in 2014.
它是由SergeyMakhno建筑师于2014年设计的。
Buddy’s House by Sergey Makhno Architect:
SergeyMakhno建筑师的BuddysHouse:
“The house’s owners have supported Sergey’s idea and resolved to do some trailblazing experiments. Interaction of external and internal is highly important in this project. The distinction between them is eliminated due to a large-scale vitrescence of public zone and owner’s bedroom located on the second floor. Architects aimed to admit the nature into the interior and even used it in exterior. On the house face we can see decorative wall made from natural oak that creates a contrast with the help of a deep dark tone of the main surfaces.
“屋主支持谢尔盖的想法,并决心做一些开创性的实验。在这个项目中,外部和内部的相互作用是非常重要的。由于位于二楼的公共区域和业主卧室的大规模玻璃化,消除了两者之间的区别。建筑师们的目标是让自然进入室内,甚至在外部使用它。在房子的表面,我们可以看到由天然橡木制成的装饰墙,与主要表面深而暗的色调形成对比。
Contrast has become one of the main themes of designing. Thick and fragile forms, heavy and light elements, black brick and light-toned cement blocks, textured and smooth surfaces… With the help of contrast we aimed to achieve the unity of forms and nature, two contraries in fact. Having come into the courtyard you’d see a lot of open space, cozy porch and house, which is full of light and air.
对比已经成为设计的主要主题之一。厚而脆弱的形状,重的和轻的元素,黑砖和轻色调的水泥块,纹理和光滑的表面…。通过对比,我们力求实现形式与自然的统一,实际上是两种对立。走进院子,你会看到许多开阔的空间,舒适的门廊和充满阳光和空气的房子。
There is a functional additional building near, which can be used as a place for rest, barbeque-zone, shed for a car and housekeeping area. The interior is very temperate and simple. Nevertheless it consists of numeral practical concepts indistinguishable at first sight. They will cheer up the owners during usage. For example, tabletop is made of quarzite, strong, durable material that can be used for many years.
附近有一座实用的额外建筑,可用作休息、烧烤区、车棚和客房区。内部非常温和简单。然而,它由数字的实际概念组成,乍一看是无法区分的。在使用期间,它们会使业主振作起来。例如,桌面是由石英石制成,坚固耐用的材料,可用于许多年。
A camin is equally important, because it is here not just for decoration, but also for heating of whole ground floor. A guest-zone is presented as a functional group consisting of kitchen-island, dining-room, living-room and a big 6 meters (9.7 feet) high library. Also there is a bedroom for guests, wardrobe and ensuite on the ground floor. By light wooden stairs you can reach the first floor.
Camin同样重要,因为它不仅用于装饰,而且还用于整个地地板的加热。客房是由厨房-岛屿、餐厅、客厅和大6米(9.7英尺)高库组成的功能组。还有一个卧室供客人使用,衣柜和套房在一楼。通过轻木楼梯,你可以到达一楼。
There are 3 bedrooms, 2 ensuits and 2 wardrobes and a bathroom, which is separated from the bedroom by glass partitions. In the day-time the double-stored library and child’s room are illuminated by sun coming from light tubes in the ceiling. And in the evening the lighting mode can be chosen according to your mood: bright basic or soft decorative. All windows are as big as possible allover the house. It was one of the main owner’s request. The paintings support the basic emotional wave of calmness. There are two paintings of Sergey Makno from the series “Sea” presented to the owners on the house-warming on the first floor.
这里有3间卧室,2套西装,2个衣柜和一个浴室,与卧室之间用玻璃隔断隔开。白天,双层存储的图书馆和儿童房间被天花板上的灯管发出的阳光照亮。晚上可以根据你的心情选择灯光方式:明亮、基本或柔和的装饰。房子里所有的窗户都尽可能大。这是主人的要求之一。这些画支撑着平静的基本情感浪潮。“海”系列中有两幅谢尔盖·马克诺(SergeyMakno)的画,展示给屋主-一楼取暖。
Furniture is made on a by-order basis by Ukrainian masters, and there are also some custom-designed positions as “Ligne roset”, “Lema” and “Leolux”. In addition Buddy’s house is inhabited by a number of decorative objects from “MDECOR” boutique of authorial things of Sergey Makhno such as: steel hanger (on the ground floor), “Book table”, “Bells” lamps, “Invariants” vases and others. All these things are put into capsule of unusual modern house where simplicity, coziness and harmony prevail.”
家具由乌克兰大师按订单制作,也有一些定制的设计位置,如“Ligneroset”、“Lema”和“Leolux”。此外,Buddy的房子还居住着SergeyMakhno的“MDECOR”精品装饰对象,如:钢吊架(底层)、“书桌上”、“Bells”灯、“Invariants”花瓶等。所有这些东西都被放入不寻常的现代房子的胶囊里,那里的简单、和谐和和谐。\r\r\r\r\r\r\n**
Photos by: Andrey Avdeenko
CATEGORIES: House • Interior Design • Selected Work TAGS: Art • Bathroom • Bookshelf • Concrete Walls • Contemporary House • Contemporary Interior Design • Decorative Accessory • Dining Room • Fireplace • Kiev • Kitchen • Lighting • Living Room • Rug • Sergey Makhno Architect • Skylights • Staircase • Study Room • Ukraine • Wall Decor • Wood Walls
类别:房屋·室内设计·精选作品标签:艺术·浴室·书架·混凝土墙·当代房屋·当代室内设计·装饰附件·餐厅·壁炉·厨房·照明·起居室·地毯·谢尔盖·马基诺建筑师·天窗·楼梯·书房·乌克兰墙装饰·木墙
keywords:Art Bathroom Bookshelf Concrete Walls Contemporary House Contemporary Interior Design Decorative Accessory Dining Room Fireplace Kiev Kitchen Lighting Living Room Rug Sergey Makhno Architect Skylights Staircase Study Room Ukraine Wall Decor Wood Walls
关键词:艺术浴室书架混凝土墙当代房屋现代室内设计装饰附件餐厅壁炉基辅厨房照明起居室地毯谢尔盖马基诺建筑师天窗楼梯研究室乌克兰墙壁装饰木墙
 举报
举报
别默默的看了,快登录帮我评论一下吧!:)
注册
登录
更多评论
相关文章
-

描边风设计中,最容易犯的8种问题分析
2018年走过了四分之一,LOGO设计趋势也清晰了LOGO设计
-

描边风设计中,最容易犯的8种问题分析
2018年走过了四分之一,LOGO设计趋势也清晰了LOGO设计
-

描边风设计中,最容易犯的8种问题分析
2018年走过了四分之一,LOGO设计趋势也清晰了LOGO设计





































































