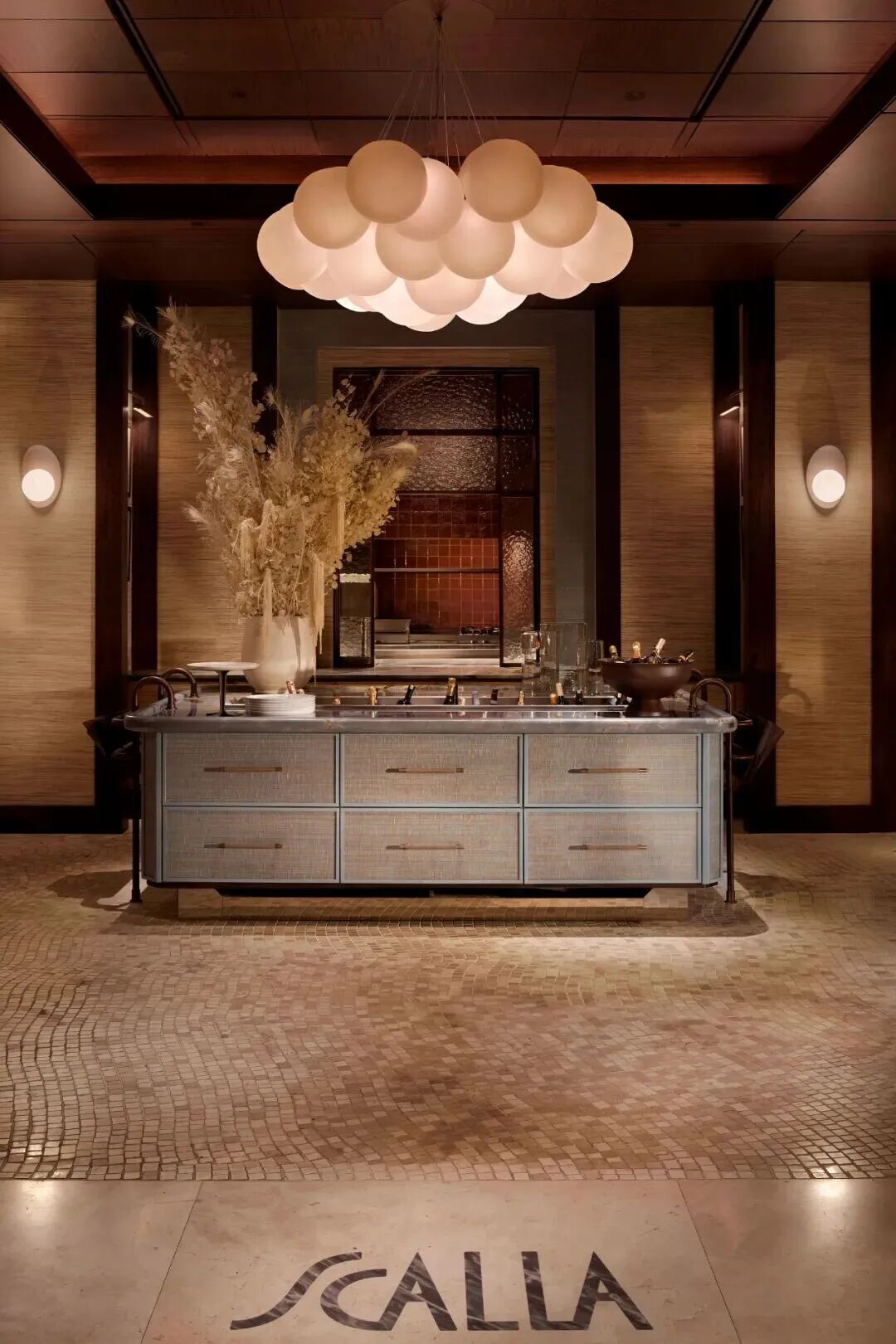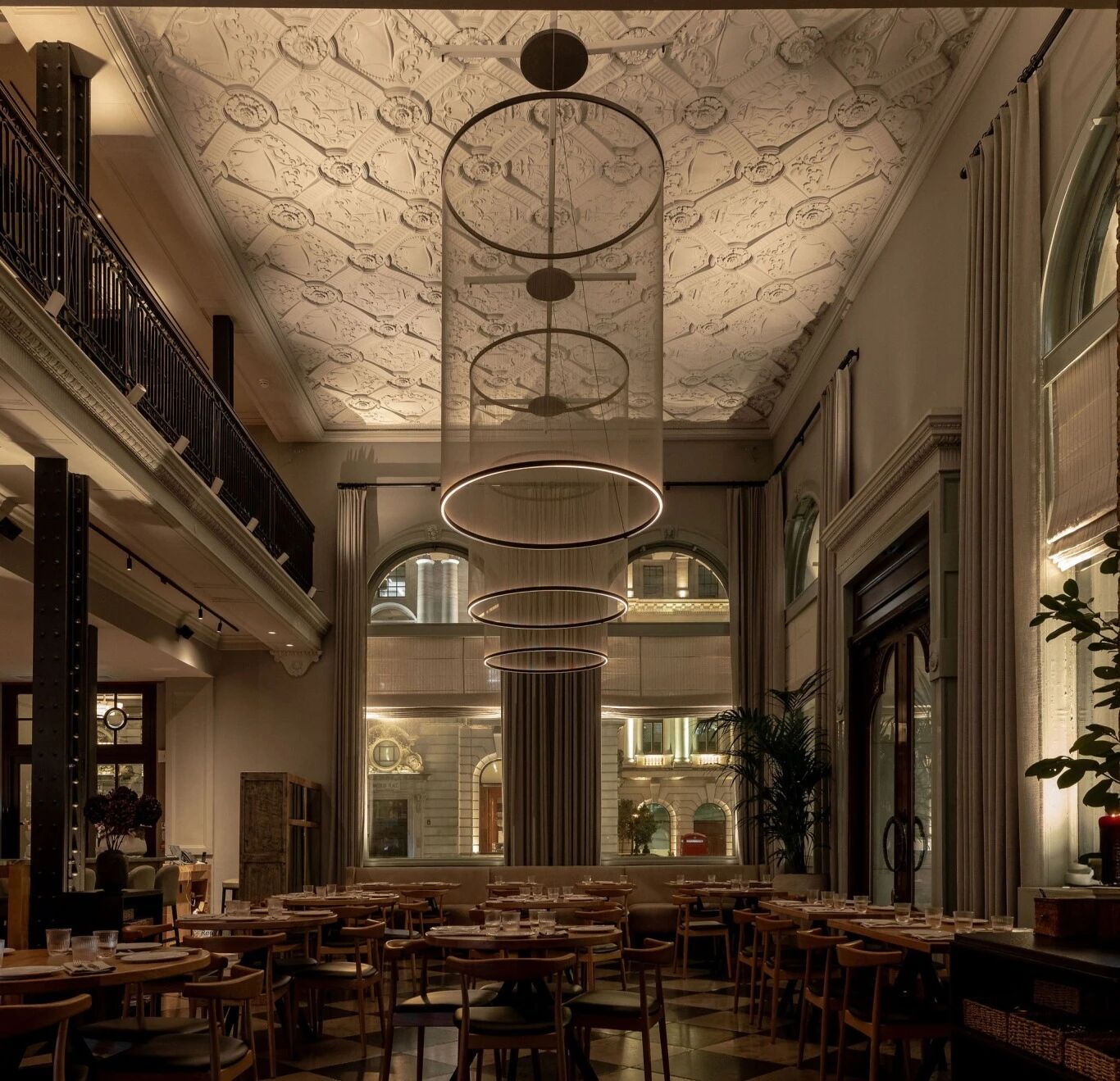Dreamy Brazilian House in Correas created by Rodrigo Simão Arquitetura as a beautiful escape home 由RodrigoSimmogoArquitura创建的梦幻般的巴西住宅,作为一个美丽的逃离家园
2019-08-05 17:11
Outside the metropolitan area of Petrópolis in Brazil, creative designers at Rodrigo Simão Arquitetura have recently completed an absolutely dreamy family sunshine home called the House in Correas.
在巴西佩特罗波利斯的大都市区外,罗德里戈·西芒·阿基谢图拉的创意设计师最近完成了一座绝对梦幻的家庭阳光之家,名为“Correas的房子”(House In Correas)。
This stunning house was designed to be horizontal and sprawling rather than towering and tall. The intent here was to make it feel like a cozy escape, keeping everything low and nestled amongst the lush greenery in the surrounding area. Rather than being made of one monolithic volume containing many rooms, designers chose to create a number of buildings featuring separate suites; one for the owners, a married couple, and one each for a son in his 20s and a daughter just turned 30.
这座令人叹为观止的房子被设计成水平的、伸展的,而不是高耸的。这里的意图是让它感觉像一种舒适的逃避,让一切保持低,并嵌套在郁郁葱葱的绿色植物之间的周围地区。设计师们选择了一套独立的套房,而不是由一套包含多间房间的整体空间组成;一套是为主人设计的,一对是已婚夫妇,另一套是给20多岁的儿子和一个刚满30岁的女儿设计的。
Inspired by prairie houses of previous decades, the house features traditional looking stone walls, steel frames, and wooden furnishings and details all around. It sits in a forested area and is flanked on all sides by lovely, lush gardens that provide each patio (of which there are several) a lovely floral view.
受前几十年草原房屋的启发,这座房子的特色是传统的石墙、钢框架、木制家具和周遭的细节。它坐落在一个森林地区,两侧是可爱的,郁郁葱葱的花园,为每个庭院(其中有几个)一个可爱的花卉景观。
The first and largest suite of this impressive house features the master bedroom first and foremost. This is a stunning space centred on the idea of relaxation and meditation, with a beautiful view when the doors are flung open. This volume also features the living, dining, and playing rooms at one end and, towards the other end where a transitionary space to the other two suites sit, the volume has a fully equipped kitchen, a home theatre, and a stunning indoor-outdoor verandah.
这间令人印象深刻的房子的第一和最大套房首先是主卧室。这是个令人叹为观止的空间,以放松和冥想的理念为中心,在门被打开的时候有一个美丽的景色。该卷的一端还设有客厅、餐厅和游戏室,在另一端向另两个套房提供了一个过渡空间,该空间有一个设备齐全的厨房、一个家庭影院和一个令人叹为观止的室内室外阳台。
The dining room is perhaps the first and most stunning example of the intentional materiality chosen by designers for the overall home scheme. Here, glazed but naturally coloured wood is used in a way that is nothing short of picturesque. Where the verandah begins, a beautiful home bad is covered like a pavilion and is fully equipped with its own barbecue and pizza oven.
餐厅也许是第一个也是最令人震惊的一个例子,说明设计师们为整个家庭方案所选择的刻意物质性。在这里,上光但自然着色的木材使用的方式就是风景如画。在阳台开始的地方,一个漂亮的家就像一个亭子一样被覆盖着,并配备了自己的烤肉和比萨饼烤箱。
The process of collecting the materials to build this house was an ongoing thing rather than a bulk haul. Designers began collecting local and authentic pieces of stone, reused wood, and even classic home pieces from demolitions in the area, like doors and windows. These lend a slightly rustic chic aesthetic, as though the home is a mosaic of beautiful elements that have been pieced together.
收集材料来建造这座房子的过程是一个持续的过程,而不是一次大规模的运输。设计师们开始收集当地和正宗的石材、可重复使用的木材,甚至是该地区拆除房屋的经典家居作品,比如门窗。这些都提供了一种略带乡土的别致的美学,就好像家是一个被拼凑在一起的美丽元素的马赛克。
Besides the wooden and stone elements, the house deploys a calming colour of green to balance the breathtaking scenery surrounding the house. This shade is called “English green” and it creates a look that makes the areas in which it is included look as though they might have grown right up from the ground. Upon first glance they appear perhaps moss covered.
除了木质和石材元素外,房子还布置了一种平静的绿色,以平衡房子周围令人惊叹的景色。这种阴影被称为“英国绿色”,它创造了一种外观,使它所包含的区域看上去就像是从地面上生长出来的。乍一看,它们似乎被覆盖在苔藓上了。
The direction in which the house and each of its suites were situated was highly dependent on the view. Designers wanted to ensure that residents and visitors truly get a chance to soap up the sight of the awe inspiring mountains looming in the distance from just about anywhere they might choose to spend time in the house or outside in the grounds.
房子及其每一套房所处的方向高度依赖于景色。设计师们希望确保居民和游客真正有机会看到那些令人敬畏的群山,就在他们可能选择呆在房子里或户外的任何地方,就在远处。
From there, towards the other bedroom suites, the home features a fitness room under another pavilion, from which one can see a workshop and barn, two beautiful pools with naturally running water, and even a river that has always naturally flowed through the land, passing by the gardens and adding a calming trickling sound to the whole outdoor space.
从那里,向另一间卧室套房提供了一个健身房,在另一个亭子里,从那里可以看到一个车间和谷仓,两个漂亮的游泳池,自然运行的水,甚至一条河,它总是自然地流过土地,经过花园,并向整个室外空间添加一个平静的滴水声。
Inside the guest bedroom suites, beautiful sliding wooden doors lead right into the sleeping area, each of which features a colour scheme of bright pops against neutral and coherently green backgrounds. These spaces are quite spa-like, set aside like their own little home pavilions where visitors might seek solace and thorough rest.
在客房套房内,漂亮的滑动木门直接进入睡觉区域,每扇门都有一个明亮的POP颜色方案,与中性和一致的绿色背景相对应。这些空间很像水疗中心,就像他们自己的小展馆一样,游客可以在那里寻求慰藉和彻底的休息。
Perhaps one of our favourite features on the entire plot is the use of stone in the yard to create stunning decorative paths and walkways. These move in lovely patterns across and through the lush, green grass, occasionally leading to matching stone staircases that account for changes in terrain across softly sloping hills.
也许我们在整个情节中最喜欢的特征之一是在院子里使用石头来创造令人惊叹的装饰小径和人行道。它们在茂密的青草中以可爱的模式移动,偶尔会导致匹配的石阶,这说明了地形在轻柔的山坡上的变化。
 举报
举报
别默默的看了,快登录帮我评论一下吧!:)
注册
登录
更多评论
相关文章
-

描边风设计中,最容易犯的8种问题分析
2018年走过了四分之一,LOGO设计趋势也清晰了LOGO设计
-

描边风设计中,最容易犯的8种问题分析
2018年走过了四分之一,LOGO设计趋势也清晰了LOGO设计
-

描边风设计中,最容易犯的8种问题分析
2018年走过了四分之一,LOGO设计趋势也清晰了LOGO设计



















































































