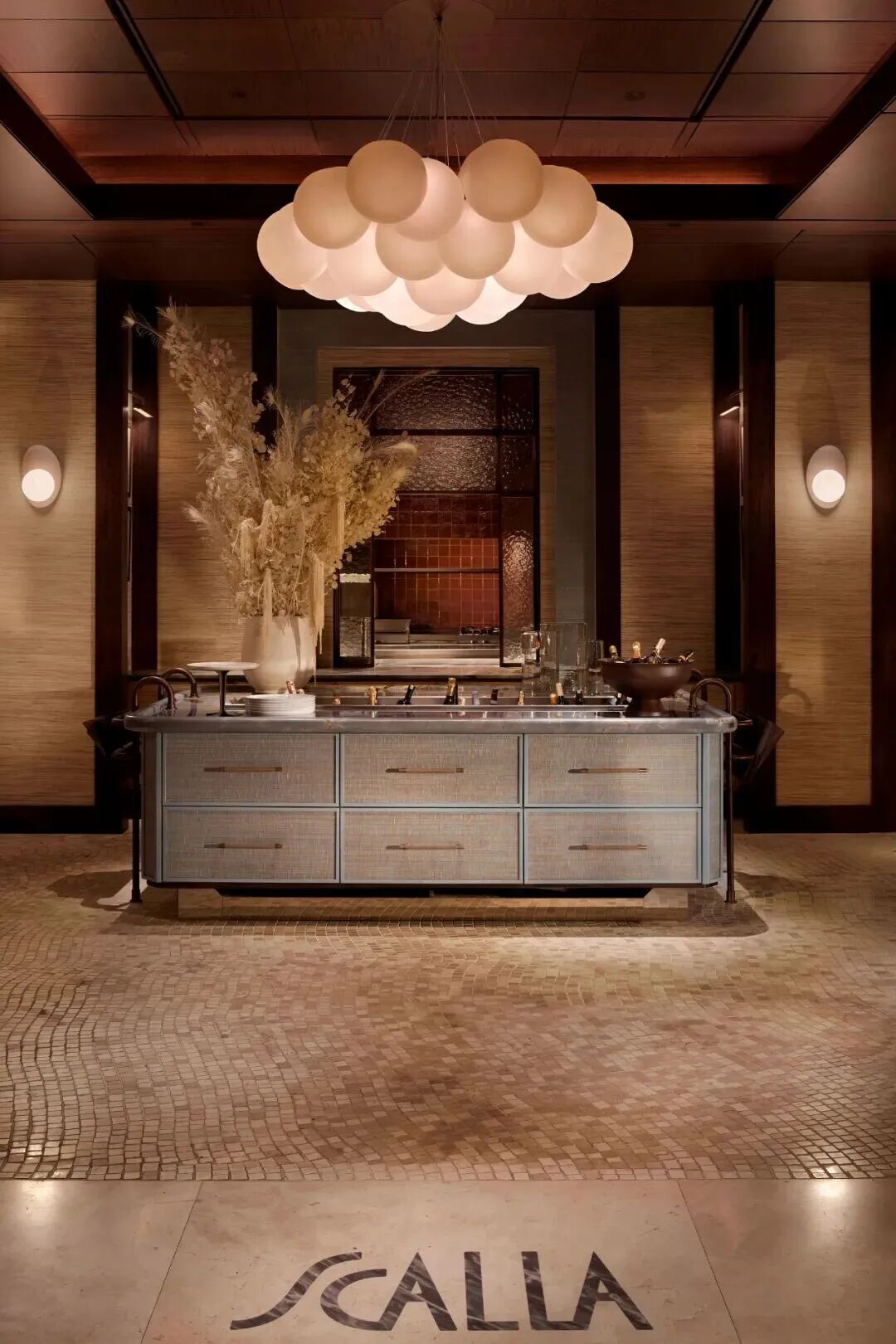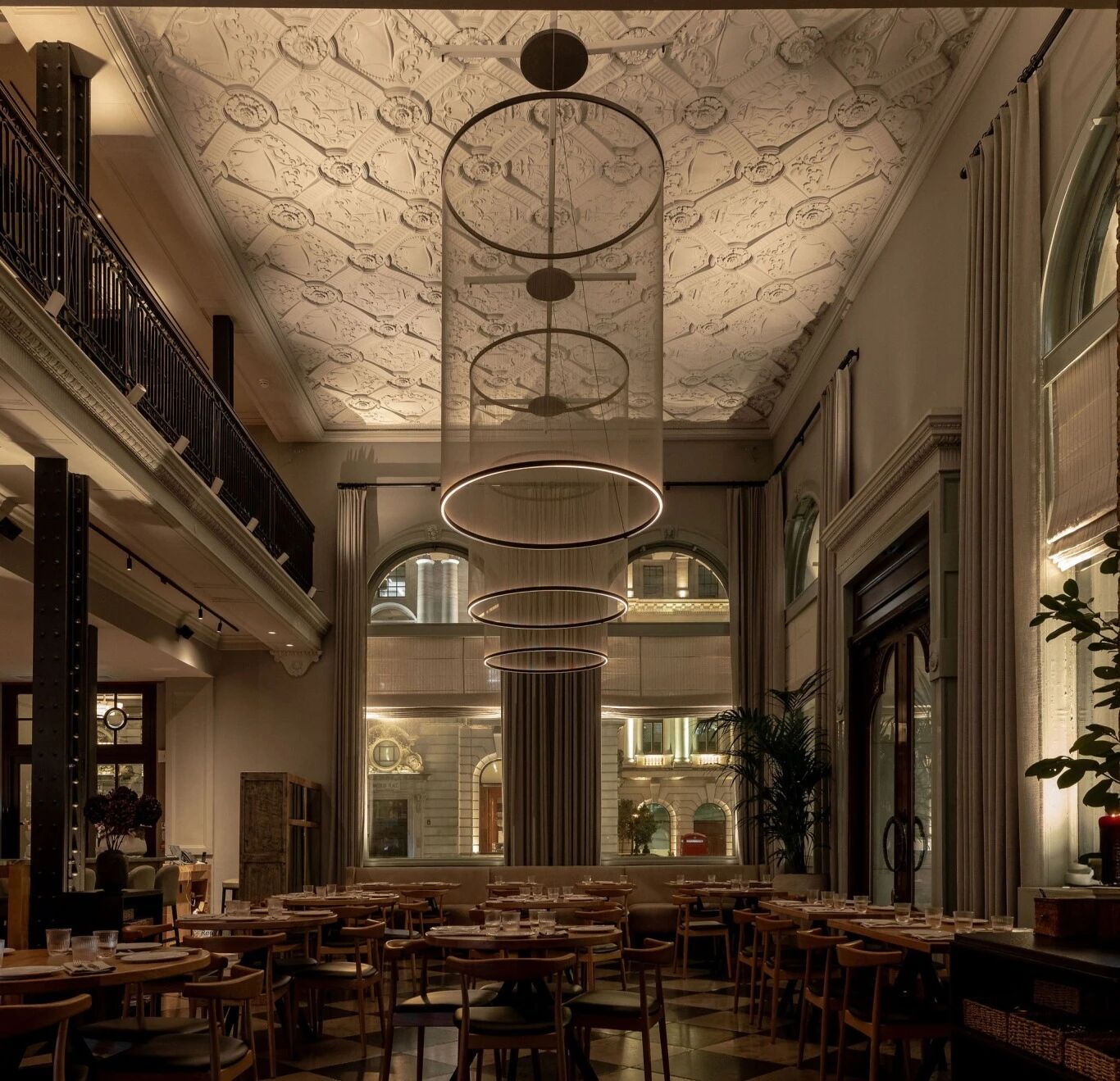MD Townhouse by Danielle Siggerud in Copenhagen, Denmark
2019-08-05 17:10
Danielle Siggerud is an Oslo Norway-born architect who has been based in Copenhagen, Denmark, for the past 12 years.
DanielleSiGGerud是一个奥斯陆挪威出生的建筑师,在过去的12年里一直以丹麦哥本哈根为基地。
The 30-year-old Siggerud’s style is refined and understated. Her elegant, little office is located in the inner courtyard near St. Anne’s Square (Sankt Annæ Plads) and Nyhavn in Central Copenhagen.
About 15 minutes’ walk across several bridges on the island of Holmen is the elegant townhouse home of Siggerud and her husband, Mathias. Siggerud has design both, but we are especially interested in the townhouse.
大约15分钟的步行穿过霍尔曼岛上的几座桥,就是西格鲁德和她的丈夫马蒂亚斯(Mathias)优雅的联排别墅。Siggerud两种设计都有,但我们对联排别墅特别感兴趣。
The 380 square-metre (4,090 sq. ft) townhouse, that Siggerud has lovingly and painstakingly renovated, is located in the former Danish Royal Naval Base set of buildings and dates back to the 1600s.
380平方米(4,090平方米)酒店位于丹麦皇家海军基地大楼,可追溯到1600年代。
Her approach to the building was that of the proverbial sculptor who took a large slab of marble and then ‘took out everything else except the sculpture.’
她走进这座建筑的方式是一位俗话说的雕塑家,他拿出了一大块大理石,然后“取出了除雕塑之外的其他一切”。
Siggerud considered the project from an architect’s perspective, first learning about the history and original room set up of the building, then studying how natural light falls within the spaces at different times of the year and each day.
Siggerud从建筑师的角度考虑这个项目,首先了解建筑的历史和最初的房间设置,然后研究自然光如何在一年中的不同时间和每天的不同时间出现在空间中。
She says that interior design should echo the architecture, and in her own home she has executed this philosophy perfectly.
她说,室内设计应该反映建筑,在她自己的家,她完美地执行了这个哲学。
The home is combination of exposed dark wood, white main surfaces, and vintage and new modernist furnishings and well-considered pieces of art.
该住宅是外露的深色木材、白色的主要表面、复古和新的现代主义家具以及被公认的艺术品的组合。
The arched windows, wooden floors and exposed dark beams give the home a calm, timeless atmosphere, yet it is not a forcedly minimalist dwelling, neither a pretentious designer display.
拱形的窗户、木地板和外露的暗光给了房子一个平静、永恒的气氛,但它不是一个强制的最小的住宅,也不是一个装模作势的设计师展示。
During her studies, Siggerud interned for a year with John Pawson in London and she credits much of her super-critical approach to detail, materials and light to the lessons she learned at his office.
在她的学习过程中,Siggerud在伦敦与JohnPawson进行了一年的面试,她对她在他办公室学到的课程,她对细节、材料和轻量级的许多非常关键的方法进行了评价。
This understated viewpoint and Siggerud’s talent are clear in the townhouse, where the former years of the building are allowed an expression in the almost-monastic bedroom, for example, yet the home is decidedly a home. The warmth comes from soft touches here and there, but mainly it comes from the natural light. Tuija Seipell.
这个低调的观点和Siggeraud的天赋在联排别墅里是很清楚的,在这里,这座建筑的前几年被允许在几乎是修道院的卧室里表达,然而,这个家显然是一个家。这里的温暖来自于这里和那里,但主要来自自然光。TuijaSeiell。
 举报
举报
别默默的看了,快登录帮我评论一下吧!:)
注册
登录
更多评论
相关文章
-

描边风设计中,最容易犯的8种问题分析
2018年走过了四分之一,LOGO设计趋势也清晰了LOGO设计
-

描边风设计中,最容易犯的8种问题分析
2018年走过了四分之一,LOGO设计趋势也清晰了LOGO设计
-

描边风设计中,最容易犯的8种问题分析
2018年走过了四分之一,LOGO设计趋势也清晰了LOGO设计



























































