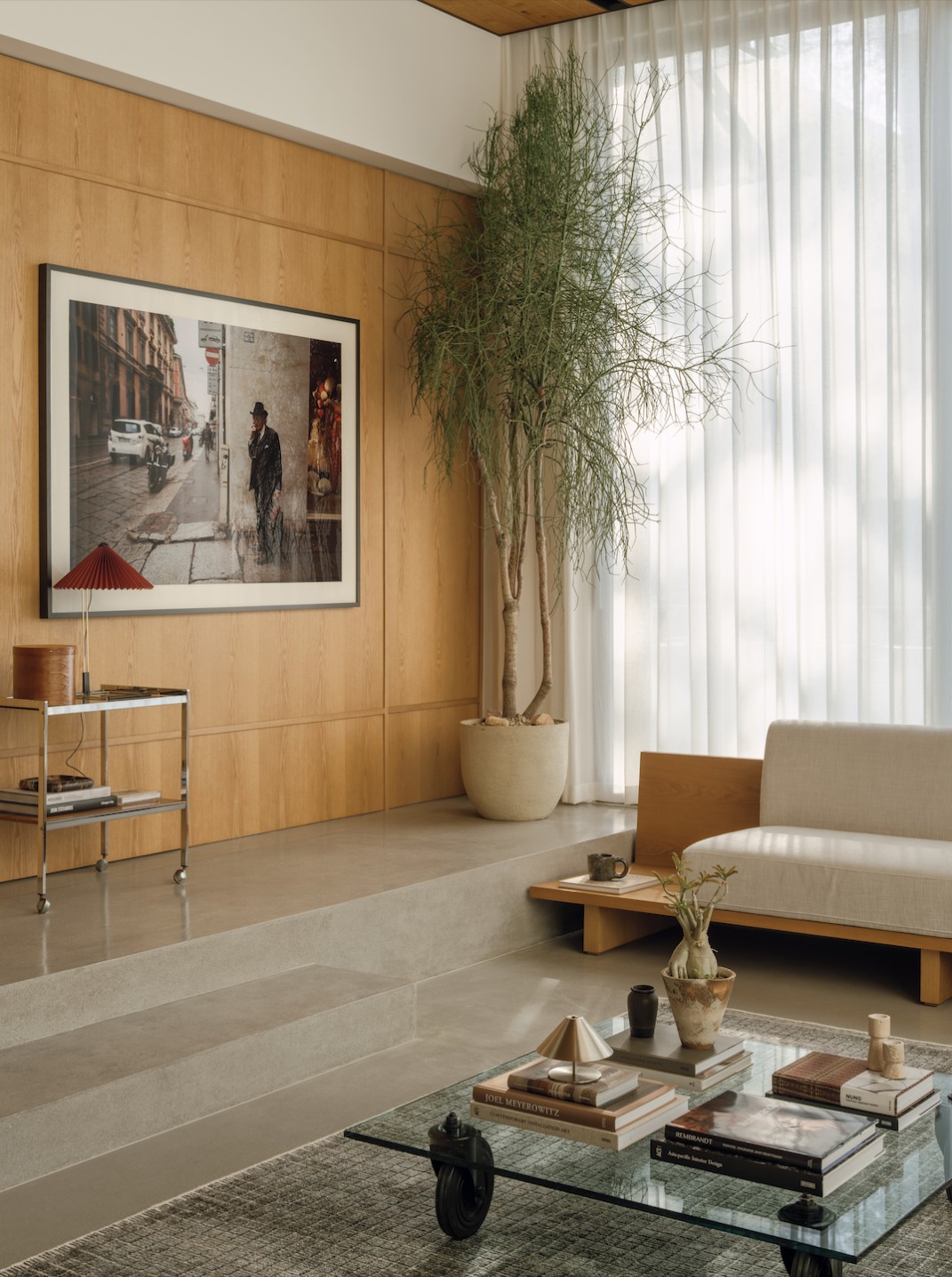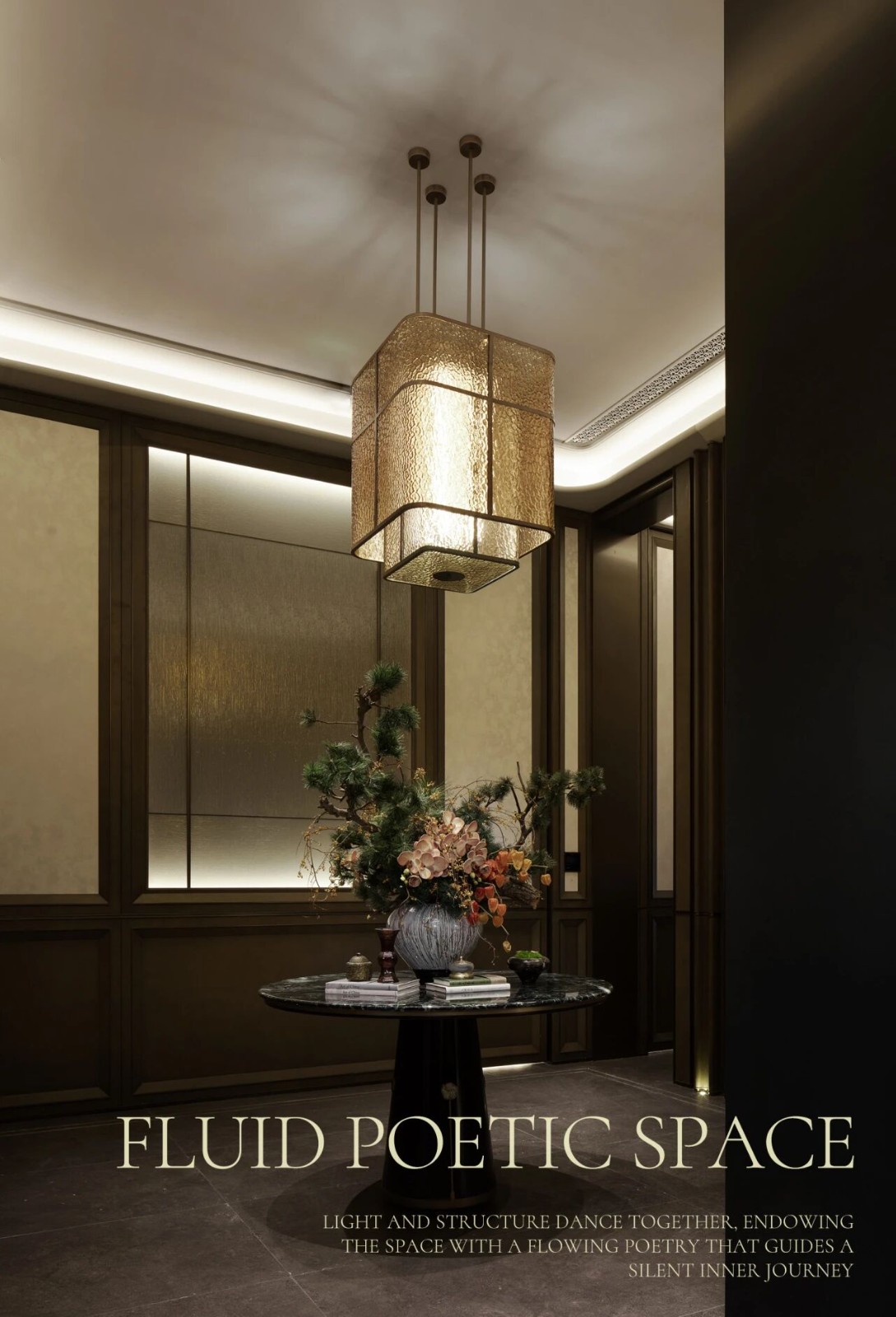Cubic, aptly named Black Villa created by ARCHSLON to suit the forests surrounding it 立方,恰如其分地命名为黑色别墅,由Archslon创建,以适合周围的森林
2019-08-05 17:11
In the lush forests right outside of Moscow, Russia, creative designers at ARCHSLON have recently created a contemporary and uniquely shaped but natural looking cubic residence called the Black Villa.
在俄罗斯莫斯科郊外的郁郁葱葱的森林里,ARCHSLON的创意设计师们最近创建了一座当代独特但外观自然的立方体住宅,名为“黑别墅”(Black Villa)。
As its name suggests, the villa is made with an entirely black facade that at once makes the house stand out but also blends it right into the trees in certain lighting, preventing it from really interrupting the scenery around it. In fact, the distinct Russian landscape is actually what provided the direct inspiration for the designers’ original conceptualization of the house.
正如它的名字所暗示的那样,这座别墅是用一个完全黑色的外立面制作的,它能让房子出类拔萃,同时也能在某些照明的情况下将它直接融入树木中,从而防止它真正打断周围的风景。事实上,独特的俄罗斯景观实际上是为设计师们的原始概念化提供了直接的灵感。
The house was made with the intention of integrating it right into its natural surroundings. In the process of building it, they also wanted to make sure it had the smallest impact on the environment within the plot as possible. The trees around the building’s perimeter were preserved throughout building, contrasting well with the home’s modern shape, which appears to add depth to the forest.
建造这座房子的目的是将它与自然环境融为一体。在建造过程中,他们还希望确保它对地块内环境的影响最小。建筑周边的树木被保存在整个建筑中,与房屋的现代形态形成了鲜明对比,后者似乎为森林增添了深度。
In terms of its structure and decor, the building is quite intentionally minimalist. It consists of two blocks, which function as separate but cohesive volumes according to what the rooms are used for. The halves of the home are linked by a beautiful terrace and a rooftop space that provides delineation without interrupting flow or making any part of the house feel closed off.
就其结构和装饰而言,该建筑是非常有意的极简主义。它由两个块组成,根据房间所使用的空间,这些块用作分离但有粘性的卷。家庭的一半是由一个漂亮的露台和屋顶的空间联系起来的,这提供了描绘而不中断流动或使任何部分房子都感觉关闭。
Despite the dark colour scheme of the home’s facade, it’s actually quite bright and cheerful on the inside. This is thanks to a system of windows, skylights, and double storey columns that let light pass through the house from space to space with a natural ease and a sunny atmosphere. The windows are large and strategically placed such that they provide almost every room in the house with a nearly panoramic view of the forest beyond the plot.
尽管房子的外立面有深色的色彩,但里面的颜色实际上是相当明亮和愉快的。这是由于一个由窗户、天窗和双层柱组成的系统,使光线可以从空间到空间,以自然的轻松和阳光的气氛穿过房子。窗户很大,有战略性地放置,这样他们几乎能提供房子中的每个房间,几乎可以看到地块之外的森林全景。
In shape, decor, and layout, the whole house was specifically created to look and feel simple, clean, and concise. The main living area is shaped longitudinally, like a sort of art gallery featuring locally made pieces and furnishings of natural materiality. At the far end, the master bedroom features its own spacious study, both of which flood with sunlight in the afternoons (without overheating thanks to double paned glazed glass). The kitchen and comforting, welcoming living room sit opposite.
在形状,装饰和布局,整个房子是专门创建的外观和感觉简单,干净,简洁。主要的生活区是纵向造型的,就像一种艺术画廊,里面有当地制作的艺术品和自然物质性的陈设。在另一端,主卧室有自己宽敞的书房,下午阳光充足(不因双层玻璃而过热)。厨房和舒适,欢迎的客厅坐在对面。
The outdoor spaces that complement the comforting interior of the home are just as stunning and pleasant to spend time in. Between the volumes, for example, there is a stunning courtyard heavy in natural greenery that was preserved during the building process and has thrived since. To one side of the courtyard, a glass wall leads to the master bedroom, as though the greenery is actually a part of the bedroom’s peaceful atmosphere, integrating the experience.
户外空间补充了舒适的室内住宅,是同样令人惊叹和愉快的花时间。例如,在两卷书之间,有一个令人叹为观止的庭院,天然绿色植物十分茂盛,在建筑过程中被保存下来,并从此蓬勃发展。在庭院的一侧,一面玻璃墙通向主卧室,仿佛绿色植物实际上是卧室和平氛围的一部分,融合了这一体验。
Photos provided by the designer.
 举报
举报
别默默的看了,快登录帮我评论一下吧!:)
注册
登录
更多评论
相关文章
-

描边风设计中,最容易犯的8种问题分析
2018年走过了四分之一,LOGO设计趋势也清晰了LOGO设计
-

描边风设计中,最容易犯的8种问题分析
2018年走过了四分之一,LOGO设计趋势也清晰了LOGO设计
-

描边风设计中,最容易犯的8种问题分析
2018年走过了四分之一,LOGO设计趋势也清晰了LOGO设计


































