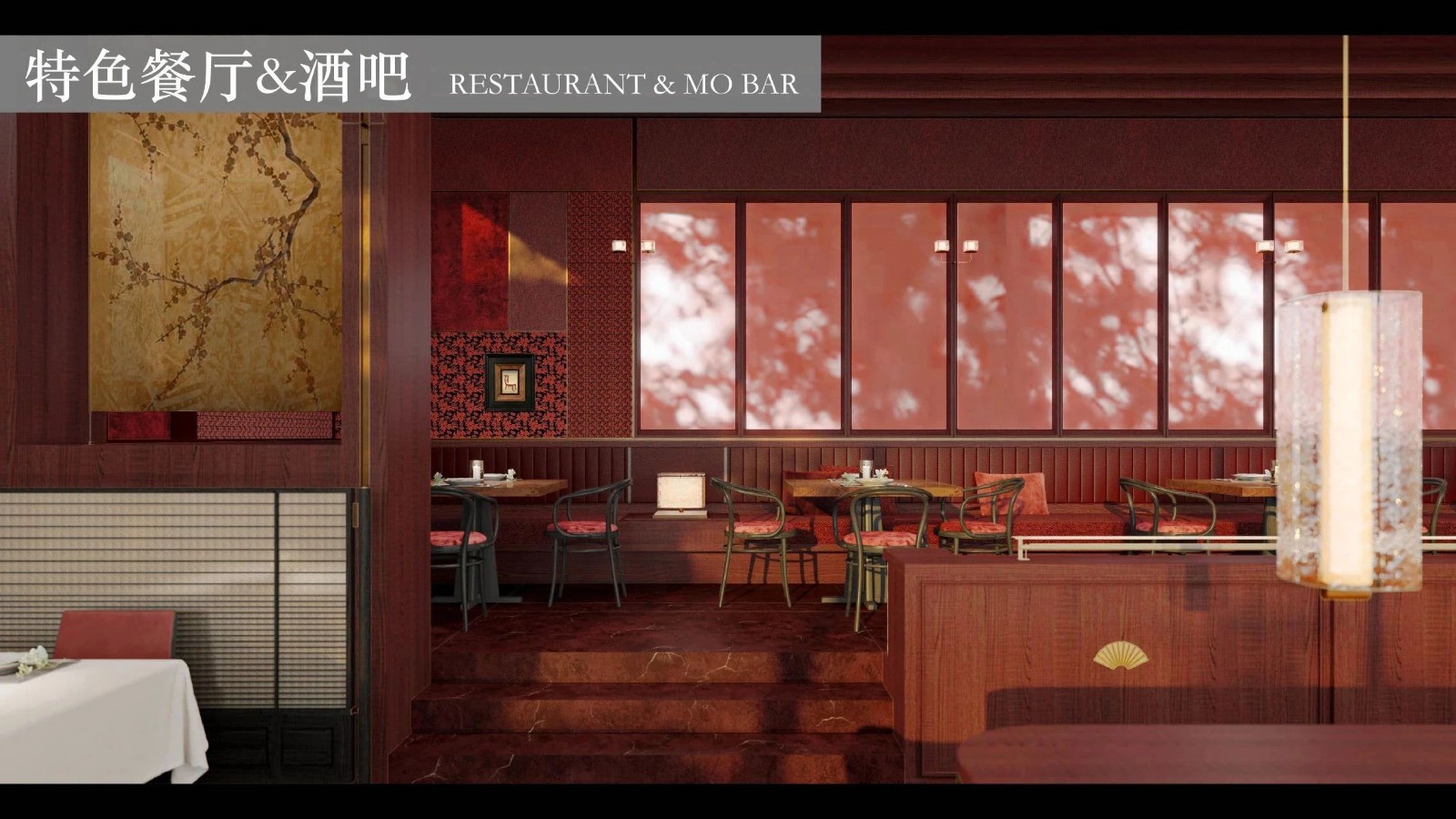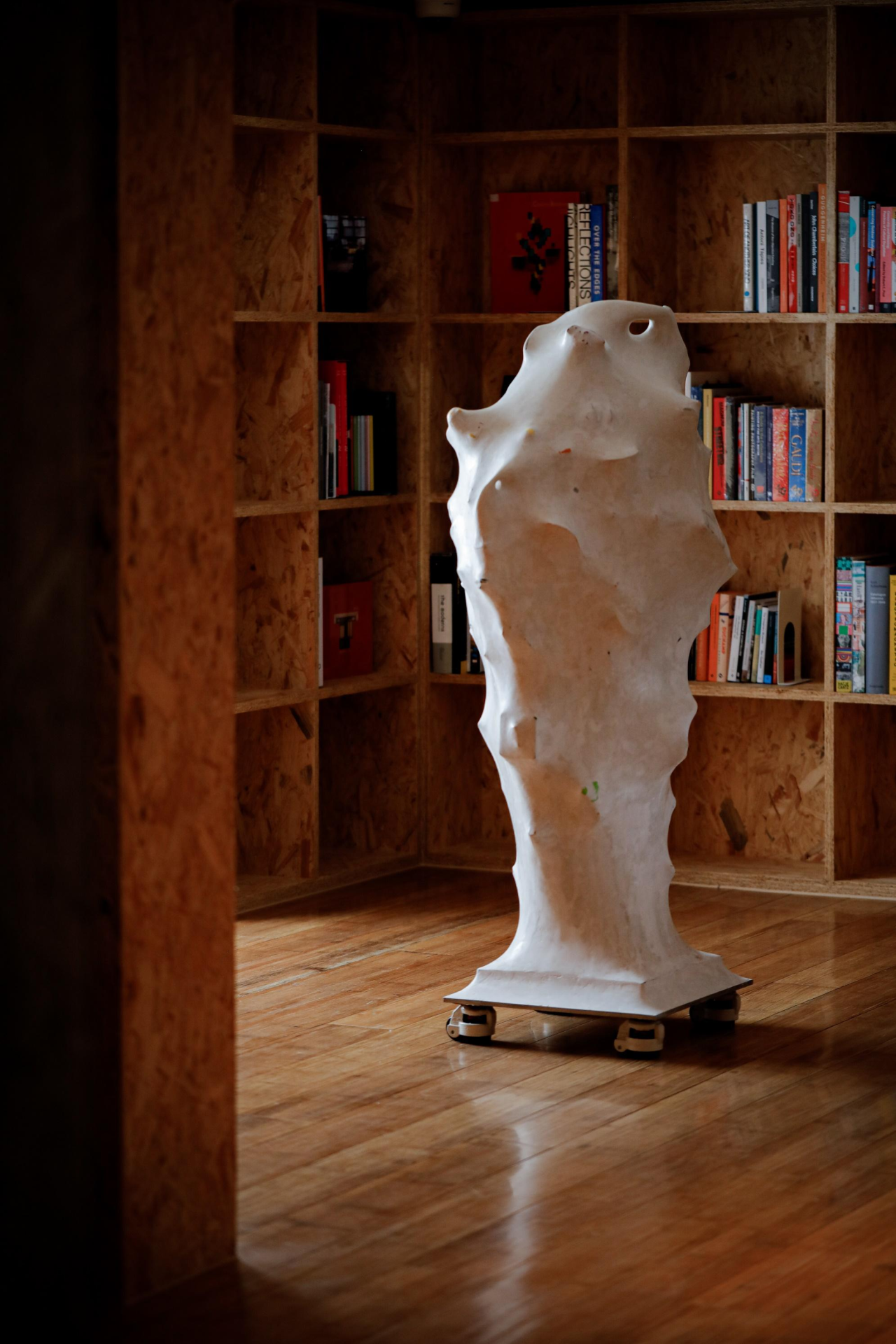Ribeirão Preto Residence, São Paulo, Brazil
2019-08-05 17:10
When you own a significant art collection, want to build a modern residence intimately connected to nature, and are able to engage Perkins Will to design your home, you are already well on your way to creating something unique.
当你拥有一个重要的艺术收藏品,想要建造一个与自然紧密相连的现代住宅,并且能够与珀金斯一起设计你的家时,你已经在创造一些独特的东西的路上了。
The house is located in Ribeirão Preto, a city and a municipality in the northeastern region of São Paulo state. The distance from Ribeirão Preto to the city of São Paulo is 313 kilometres (194 miles).
这所房子位于圣保罗州东北部的Ribehouo普托市、一个城市和一个自治市。位于圣保罗市中心的Ribirscherio的距离为313公里(194英里)。
In their brief, the owners – a couple with two small children – requested that the house should be on one level although the site is sloped. No massive staircases or elevators.
在他们的简报中,房主-一对带着两个小孩的夫妇-要求房子应该在一个层次上,尽管场地是倾斜的。没有巨大的楼梯或电梯。
Perkins Will ‘s L-shaped solution placed one segment of the residence on the highest level of the slope and located the main entrance and the public and social areas in this block.
珀金斯的L型解决方案将住宅的一部分放置在斜坡的最高层,并位于这一街区的正门、公共和社会区域。
Panoramic views from this segment add drama to the rooms and highlight the beauty of the area.
这一段的全景景色为房间增添了戏剧性,并突出了该地区的美丽。
The upper segment hangs slightly over the lower portion where all of the private rooms are located.
上节稍微挂在所有私人房间所在的下部。
Every single room in the residence has access to the garden. This fulfils the nature connection request beautifully while also allowing improved ventilation throughout the house.
住宅里的每一个房间都有通往花园的通道。这满足了大自然的连接要求美丽,同时也允许改善通风整个房子。
The green roof on top of the private segment adds another nature connection as does the extensive use of wood and other natural materials.
私人部分顶部的绿色屋顶增加了另一种自然联系,木材和其他天然材料的广泛使用也是如此。
Large windows throughout the house complete the connection to the surrounding garden and provide a counterpoint to the art-covered walls.
整个房子的大窗户完成了与周围花园的连接,并提供了与艺术覆盖的墙壁的对立面。
A stark swimming pool appears to be hovering over the slope and provides one more beautiful link to nature as the sky reflects onto the water’s surface.
一个赤裸裸的游泳池似乎在斜坡上盘旋,并提供了一个更美丽的链接与自然,因为天空反射到水面。
Perkins Will is an award-winning global interdisciplinary company headquartered in London. It has more than 2,500 employees and more than 20 offices around the world including several in the U.S. and Canada, and one in Dubai, Shanghai and Brazil.
珀金斯将是一家获奖的全球跨学科公司,总部设在伦敦.它在世界各地拥有2500多名员工和20多个办事处,其中几个在美国和加拿大,一个在迪拜、上海和巴西。
The 50-member São Paulo office in Brazil that was in charge of the design of this residence is led by architect Fernando Vidal. Tuija Seipell.
巴西圣保罗办事处的50名成员,负责该住宅的设计,由建筑师FernandoVidal领导。TuijaSeiell。
 举报
举报
别默默的看了,快登录帮我评论一下吧!:)
注册
登录
更多评论
相关文章
-

描边风设计中,最容易犯的8种问题分析
2018年走过了四分之一,LOGO设计趋势也清晰了LOGO设计
-

描边风设计中,最容易犯的8种问题分析
2018年走过了四分之一,LOGO设计趋势也清晰了LOGO设计
-

描边风设计中,最容易犯的8种问题分析
2018年走过了四分之一,LOGO设计趋势也清晰了LOGO设计

















































